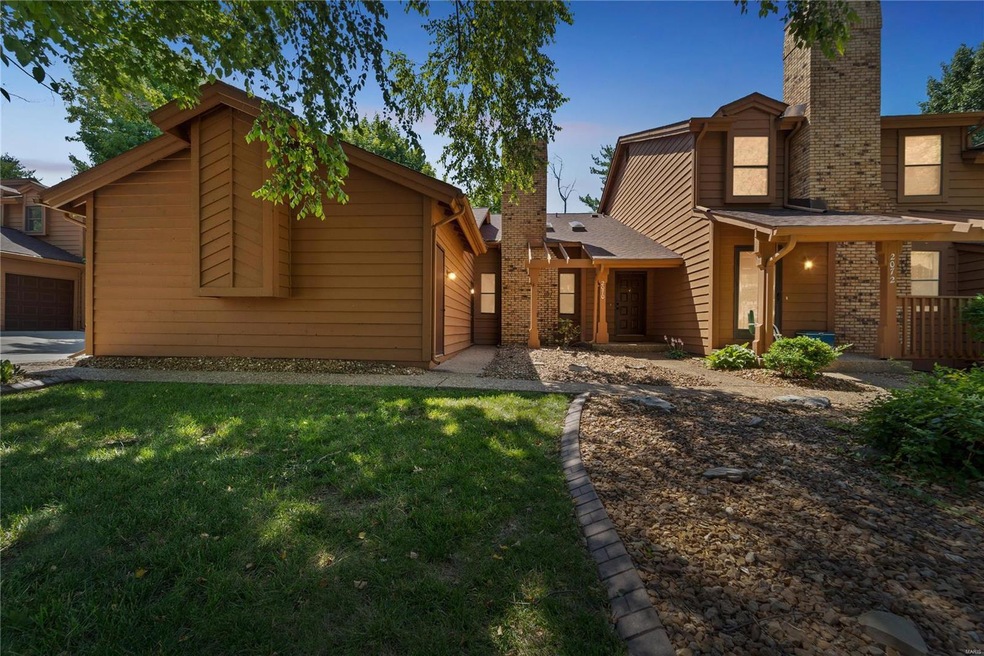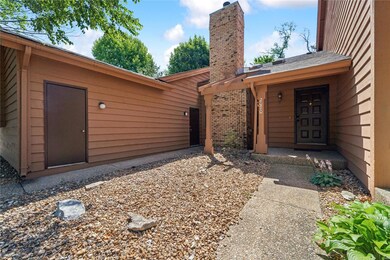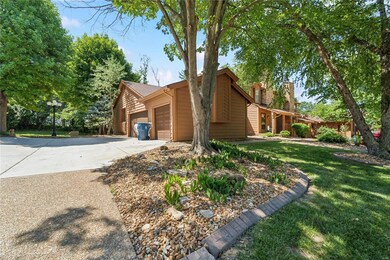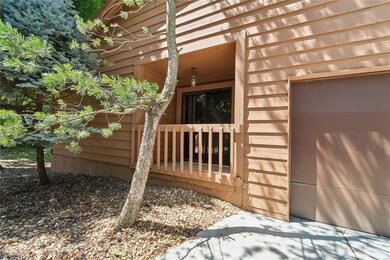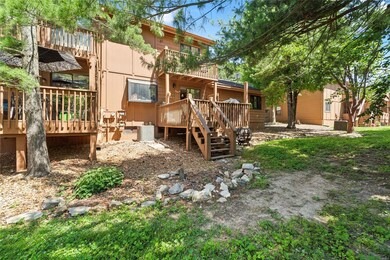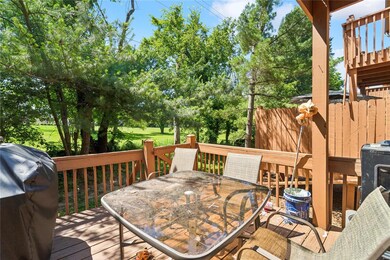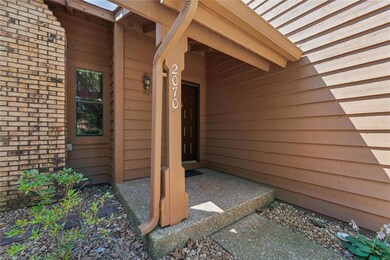
2070 Duclair Pkwy Unit A Saint Charles, MO 63303
Highlights
- Indoor Pool
- Clubhouse
- Vaulted Ceiling
- Harvest Ridge Elementary School Rated A
- Back to Public Ground
- 1.5-Story Property
About This Home
As of December 2024Experience comfort and elegance in this spacious 1,625 sqft end-unit condo! The open floor plan is filled with natural light, thanks to the living room skylights, and the main floor master suite adds a touch of convenience. The beautifully designed kitchen is a chef's dream, featuring custom cabinetry, tons of cabinet and counter space, and a wet bar perfect for entertaining. Relax on the back balcony with serene views or enjoy the finished lower level, complete with an extra family room and bathroom, ideal for guests or recreation. With 2 bedrooms, 3.5 bathrooms, and a large attached 2-car garage.This property will not last!
Property Details
Home Type
- Condominium
Est. Annual Taxes
- $2,548
Year Built
- Built in 1985
Lot Details
- Back to Public Ground
- Backs to Trees or Woods
HOA Fees
- $300 Monthly HOA Fees
Parking
- 2 Car Attached Garage
- Guest Parking
- Additional Parking
- Off-Street Parking
Home Design
- 1.5-Story Property
- Traditional Architecture
- Cedar
Interior Spaces
- Historic or Period Millwork
- Vaulted Ceiling
- Skylights
- Wood Burning Fireplace
- Fireplace Features Masonry
- Stained Glass
- Greenhouse Windows
- Bay Window
- Sliding Doors
- Six Panel Doors
- Family Room
- Living Room
- Dining Room
- Wood Flooring
- Attic Fan
Kitchen
- Range
- Dishwasher
- Disposal
Bedrooms and Bathrooms
- 2 Bedrooms
Laundry
- Laundry Room
- Dryer
- Washer
Partially Finished Basement
- Bedroom in Basement
- Finished Basement Bathroom
Home Security
Pool
- Indoor Pool
- In Ground Pool
Schools
- Harvest Ridge Elem. Elementary School
- Barnwell Middle School
- Francis Howell North High School
Utilities
- Forced Air Heating System
Listing and Financial Details
- Assessor Parcel Number 3-0117-5881-06-000A.0000000
Community Details
Overview
- Association fees include clubhouse, parking, pool, snow removal, trash
- 196 Units
Recreation
- Recreational Area
Additional Features
- Clubhouse
- Storm Doors
Map
Similar Homes in Saint Charles, MO
Home Values in the Area
Average Home Value in this Area
Property History
| Date | Event | Price | Change | Sq Ft Price |
|---|---|---|---|---|
| 12/13/2024 12/13/24 | Sold | -- | -- | -- |
| 12/02/2024 12/02/24 | Pending | -- | -- | -- |
| 11/13/2024 11/13/24 | Price Changed | $229,000 | -0.4% | $171 / Sq Ft |
| 11/08/2024 11/08/24 | Price Changed | $230,000 | -2.1% | $171 / Sq Ft |
| 10/31/2024 10/31/24 | For Sale | $235,000 | -- | $175 / Sq Ft |
| 10/31/2024 10/31/24 | Off Market | -- | -- | -- |
Source: MARIS MLS
MLS Number: MAR24068534
- 2044 Avignon Dr Unit C
- 2033 Avignon Dr Unit C
- 2097 Avignon Dr Unit B
- 2114 Bayonne Dr Unit 29B
- 161 Honey Locust Ln
- 14 Carlton Valley Ct
- 0 Hemsath Rd Unit MAR25023809
- 0 Hemsath Rd Unit 22063361
- 0 Hemsath Rd Unit 22058650
- 4 Westmont Place
- 365 Clarence Dr
- 163 Pralle Ln
- 2800 Mulberry Ln
- 2804 Mulberry Ln
- 2808 Mulberry Ln
- 2812 Mulberry Ln
- 460 Fortress Ct
- 10 Pallardy Ct
- 34 Bonhomme Richard Ct
- 42 Bonhomme Richard Ct
