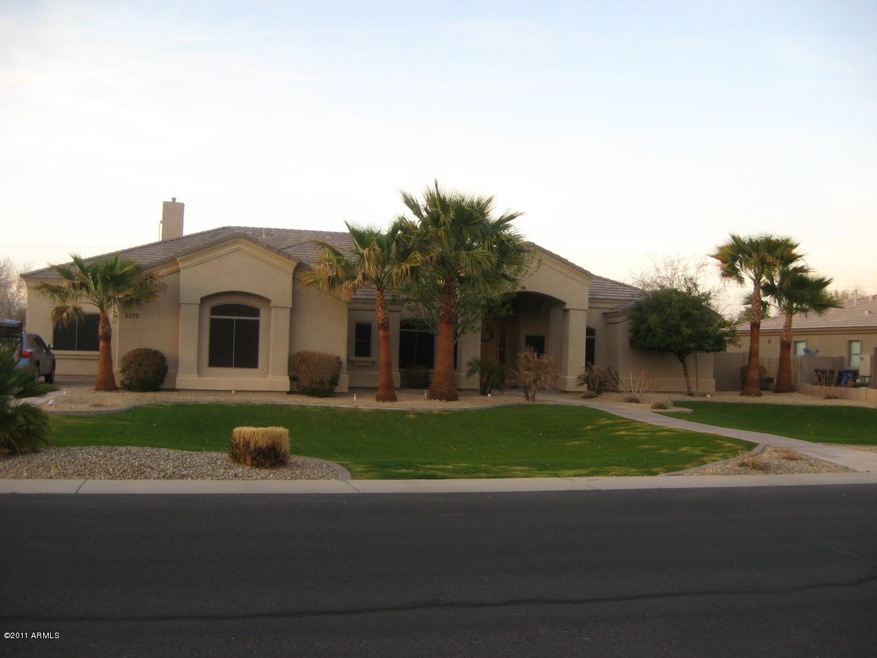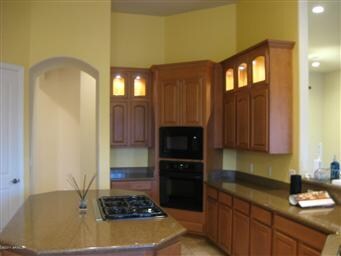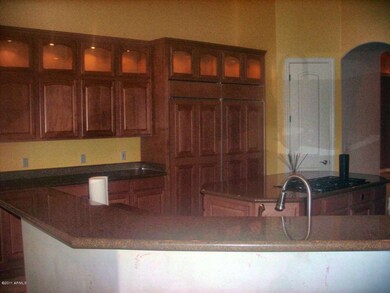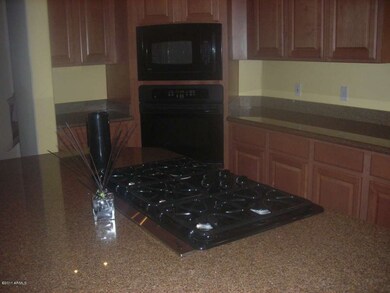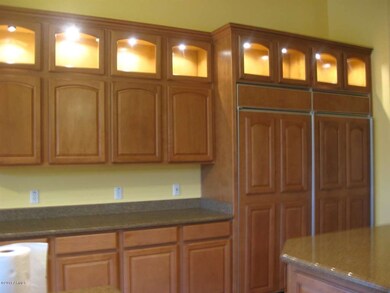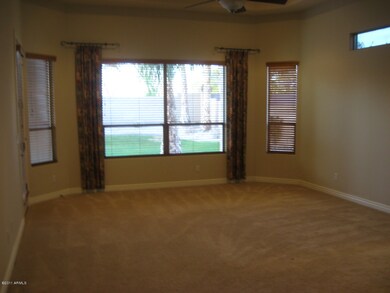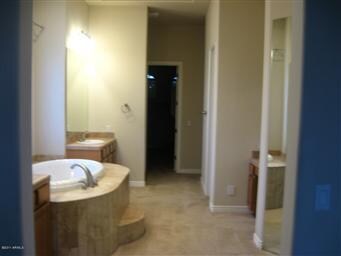
2070 E Cedar Place Chandler, AZ 85249
South Chandler NeighborhoodHighlights
- Private Pool
- RV Gated
- Gated Community
- Jane D. Hull Elementary School Rated A
- Sitting Area In Primary Bedroom
- Ranch Style House
About This Home
As of March 2016Approved price! Must See! Short sale but home is well maintained and is beautiful inside and out! Gorgeous kitchen opens to great Family room with a beautiful cultured stone wall and fireplace! Travertine floors, slab granite counters, 48in lighted cabinets! 36in Built in B/I freezer! Large walk in pantry, epoxy garage floor! 14& 12in coffered ceilings with accent lighting in dining room! Central Vac., recirc instant hot H2O, many closet for storage! Walk-in closets in all bedrooms! Jetted tub in master and dual showers! Lush 20,189 sq ft yard with large covered patio looking over great pool!
Home Details
Home Type
- Single Family
Est. Annual Taxes
- $7,169
Year Built
- Built in 2003
Home Design
- Ranch Style House
- Wood Frame Construction
- Tile Roof
- Stucco
Interior Spaces
- 4,091 Sq Ft Home
- Central Vacuum
- Ceiling height of 9 feet or more
- Family Room with Fireplace
- Breakfast Room
- Formal Dining Room
- Laundry in unit
Kitchen
- Eat-In Kitchen
- Walk-In Pantry
- Built-In Oven
- Gas Oven or Range
- Gas Cooktop
- Built-In Microwave
- Dishwasher
- Kitchen Island
- Granite Countertops
- Disposal
Flooring
- Carpet
- Tile
Bedrooms and Bathrooms
- 5 Bedrooms
- Sitting Area In Primary Bedroom
- Split Bedroom Floorplan
- Separate Bedroom Exit
- Walk-In Closet
- Primary Bathroom is a Full Bathroom
- Dual Vanity Sinks in Primary Bathroom
- Jettted Tub and Separate Shower in Primary Bathroom
Parking
- 3 Car Garage
- Garage ceiling height seven feet or more
- Side or Rear Entrance to Parking
- Garage Door Opener
- RV Gated
Pool
- Private Pool
- Fence Around Pool
Schools
- Jane D. Hull Elementary School
- Basha High School
Utilities
- Refrigerated Cooling System
- Zoned Heating
- Heating System Uses Natural Gas
- Cable TV Available
Additional Features
- No Interior Steps
- North or South Exposure
- Covered patio or porch
- Block Wall Fence
Community Details
Overview
- $5,030 per year Dock Fee
- Association fees include common area maintenance
- Association Phone (480) 704-2900
- Located in the Tierra Linda master-planned community
- Built by CUSTOM
Recreation
- Children's Pool
Security
- Gated Community
Ownership History
Purchase Details
Home Financials for this Owner
Home Financials are based on the most recent Mortgage that was taken out on this home.Purchase Details
Purchase Details
Home Financials for this Owner
Home Financials are based on the most recent Mortgage that was taken out on this home.Purchase Details
Home Financials for this Owner
Home Financials are based on the most recent Mortgage that was taken out on this home.Purchase Details
Home Financials for this Owner
Home Financials are based on the most recent Mortgage that was taken out on this home.Purchase Details
Home Financials for this Owner
Home Financials are based on the most recent Mortgage that was taken out on this home.Map
Similar Homes in Chandler, AZ
Home Values in the Area
Average Home Value in this Area
Purchase History
| Date | Type | Sale Price | Title Company |
|---|---|---|---|
| Warranty Deed | -- | Accommodation | |
| Warranty Deed | -- | Security Title | |
| Interfamily Deed Transfer | -- | None Available | |
| Warranty Deed | $685,000 | First Arizona Title Agency | |
| Warranty Deed | $420,000 | North American Title Company | |
| Warranty Deed | $945,000 | First American Title Ins Co | |
| Special Warranty Deed | $125,500 | Transnation Title Insurance |
Mortgage History
| Date | Status | Loan Amount | Loan Type |
|---|---|---|---|
| Closed | $0 | New Conventional | |
| Open | $1,045,450 | New Conventional | |
| Previous Owner | $358,000 | Commercial | |
| Previous Owner | $648,750 | New Conventional | |
| Previous Owner | $69,000 | Stand Alone Second | |
| Previous Owner | $188,000 | Credit Line Revolving | |
| Previous Owner | $417,000 | New Conventional | |
| Previous Owner | $270,000 | Credit Line Revolving | |
| Previous Owner | $336,000 | New Conventional | |
| Previous Owner | $94,500 | Stand Alone Second | |
| Previous Owner | $756,000 | Negative Amortization | |
| Previous Owner | $528,000 | Unknown | |
| Previous Owner | $37,000 | Unknown | |
| Previous Owner | $484,000 | Seller Take Back |
Property History
| Date | Event | Price | Change | Sq Ft Price |
|---|---|---|---|---|
| 03/16/2016 03/16/16 | Sold | $685,000 | -2.1% | $167 / Sq Ft |
| 01/30/2016 01/30/16 | Pending | -- | -- | -- |
| 01/20/2016 01/20/16 | Price Changed | $699,900 | -3.5% | $171 / Sq Ft |
| 01/01/2016 01/01/16 | For Sale | $724,990 | +72.6% | $177 / Sq Ft |
| 06/29/2012 06/29/12 | Sold | $420,000 | +2.4% | $103 / Sq Ft |
| 03/29/2012 03/29/12 | Price Changed | $410,000 | -8.7% | $100 / Sq Ft |
| 03/01/2012 03/01/12 | For Sale | $449,000 | 0.0% | $110 / Sq Ft |
| 03/01/2012 03/01/12 | Price Changed | $449,000 | 0.0% | $110 / Sq Ft |
| 10/24/2011 10/24/11 | Pending | -- | -- | -- |
| 10/13/2011 10/13/11 | Price Changed | $449,000 | -3.4% | $110 / Sq Ft |
| 06/09/2011 06/09/11 | Price Changed | $465,000 | -1.1% | $114 / Sq Ft |
| 03/31/2011 03/31/11 | Price Changed | $470,000 | -5.1% | $115 / Sq Ft |
| 03/25/2011 03/25/11 | Price Changed | $495,000 | -5.7% | $121 / Sq Ft |
| 03/17/2011 03/17/11 | For Sale | $525,000 | -- | $128 / Sq Ft |
Tax History
| Year | Tax Paid | Tax Assessment Tax Assessment Total Assessment is a certain percentage of the fair market value that is determined by local assessors to be the total taxable value of land and additions on the property. | Land | Improvement |
|---|---|---|---|---|
| 2025 | $7,169 | $83,439 | -- | -- |
| 2024 | $7,022 | $79,466 | -- | -- |
| 2023 | $7,022 | $99,230 | $19,840 | $79,390 |
| 2022 | $6,784 | $78,870 | $15,770 | $63,100 |
| 2021 | $6,972 | $73,360 | $14,670 | $58,690 |
| 2020 | $6,928 | $71,520 | $14,300 | $57,220 |
| 2019 | $6,666 | $69,350 | $13,870 | $55,480 |
| 2018 | $6,455 | $63,520 | $12,700 | $50,820 |
| 2017 | $6,032 | $61,310 | $12,260 | $49,050 |
| 2016 | $5,779 | $62,580 | $12,510 | $50,070 |
| 2015 | $5,536 | $60,060 | $12,010 | $48,050 |
Source: Arizona Regional Multiple Listing Service (ARMLS)
MLS Number: 4554374
APN: 303-55-661
- 2069 E Cedar Place
- 2141 E Nolan Place
- 127XX E Via de Arboles --
- 2024 E Taurus Place
- 2207 E Libra Place
- 2045 E San Carlos Place Unit 3
- 2351 E Cherrywood Place
- 23724 S 126th St
- 12548 E Cloud Rd
- 2527 E Beechnut Ct
- 2536 E Wood Place
- 2153 E Cherrywood Place
- 1811 E Powell Way
- 2339 E Virgo Place
- 12501 E Cloud Rd
- 2052 E Scorpio Place
- 2067 E Mead Place
- 2641 E Birchwood Place
- 1834 E Scorpio Place
- 1912 E Gemini Place
