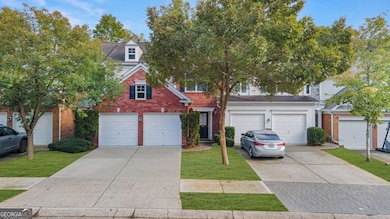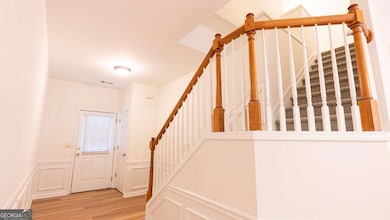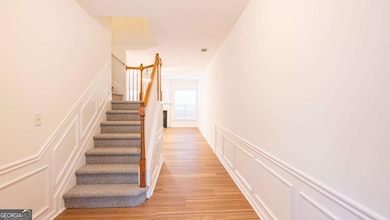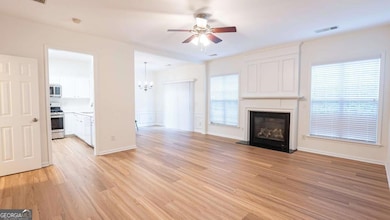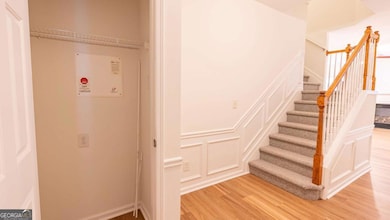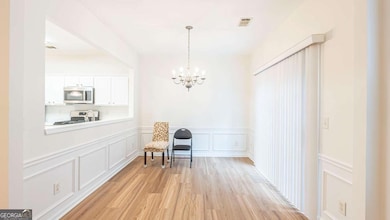2070 Hailston Dr Duluth, GA 30097
Estimated payment $2,572/month
Highlights
- Private Lot
- Wood Flooring
- Double Pane Windows
- Parsons Elementary School Rated A
- Community Pool
- Walk-In Closet
About This Home
Welcome to this beautifully updated home located in the highly desirable Peachtree Ridge High School district, offering an excellent blend of comfort, convenience, and investment potential with no rental restrictions. Recently updated with brand new luxury vinyl plank flooring and fresh interior paint throughout, the home feels bright, modern, and move-in ready. The spacious and open floor plan flows seamlessly from the inviting family room with a cozy fireplace to the dining area and kitchen, making it perfect for both everyday living and entertaining. The kitchen has been upgraded with brand new stainless steel appliances, including a refrigerator, dishwasher, and gas range/oven, providing a fresh and functional space for cooking and gatherings. Upstairs, the generous owner's suite features a large walk-in closet and private bath with double vanities, while two additional bedrooms offer comfort and flexibility for family, guests, or a home office. The community offers amenities including a swimming pool and playground, adding to the appeal for families. Conveniently located just minutes from I-85, shopping, dining, and entertainment, this home presents an outstanding opportunity in one of Duluth's most sought-after locations. Don't miss your chance to make this property your next home.
Townhouse Details
Home Type
- Townhome
Est. Annual Taxes
- $4,678
Year Built
- Built in 2006
Lot Details
- 3,049 Sq Ft Lot
- No Common Walls
- Level Lot
HOA Fees
- $132 Monthly HOA Fees
Home Design
- Slab Foundation
- Concrete Siding
- Brick Front
Interior Spaces
- 2-Story Property
- Ceiling Fan
- Factory Built Fireplace
- Double Pane Windows
- Entrance Foyer
- Family Room with Fireplace
Kitchen
- Breakfast Bar
- Microwave
- Dishwasher
- Disposal
Flooring
- Wood
- Laminate
Bedrooms and Bathrooms
- 3 Bedrooms
- Walk-In Closet
Laundry
- Laundry Room
- Laundry on upper level
Home Security
Parking
- 2 Car Garage
- Garage Door Opener
Location
- Property is near schools
Schools
- Parsons Elementary School
- Richard Hull Middle School
- Peachtree Ridge High School
Utilities
- Central Heating and Cooling System
- Heating System Uses Natural Gas
- Underground Utilities
- High Speed Internet
- Phone Available
- Cable TV Available
Community Details
Overview
- Association fees include ground maintenance
- Regency At Sugarloaf Ridge Subdivision
Recreation
- Community Playground
- Community Pool
Security
- Carbon Monoxide Detectors
- Fire and Smoke Detector
Map
Home Values in the Area
Average Home Value in this Area
Tax History
| Year | Tax Paid | Tax Assessment Tax Assessment Total Assessment is a certain percentage of the fair market value that is determined by local assessors to be the total taxable value of land and additions on the property. | Land | Improvement |
|---|---|---|---|---|
| 2024 | $4,678 | $146,200 | $21,200 | $125,000 |
| 2023 | $4,678 | $142,480 | $21,200 | $121,280 |
| 2022 | $4,203 | $130,920 | $18,000 | $112,920 |
| 2021 | $2,952 | $90,000 | $14,400 | $75,600 |
| 2020 | $2,975 | $90,000 | $14,400 | $75,600 |
| 2019 | $3,200 | $94,360 | $14,400 | $79,960 |
| 2018 | $2,763 | $83,440 | $14,400 | $69,040 |
| 2016 | $2,316 | $70,040 | $12,000 | $58,040 |
| 2015 | $2,106 | $62,840 | $12,000 | $50,840 |
| 2014 | -- | $58,920 | $11,000 | $47,920 |
Property History
| Date | Event | Price | List to Sale | Price per Sq Ft |
|---|---|---|---|---|
| 10/31/2025 10/31/25 | Price Changed | $389,800 | -1.3% | -- |
| 10/09/2025 10/09/25 | For Sale | $394,800 | -- | -- |
Purchase History
| Date | Type | Sale Price | Title Company |
|---|---|---|---|
| Quit Claim Deed | -- | -- | |
| Warranty Deed | -- | -- | |
| Warranty Deed | $122,000 | -- | |
| Deed | $197,600 | -- |
Mortgage History
| Date | Status | Loan Amount | Loan Type |
|---|---|---|---|
| Previous Owner | $157,300 | New Conventional |
Source: Georgia MLS
MLS Number: 10623853
APN: 7-206-330
- 2107 Hailston Dr
- 2122 Hailston Dr
- 2008 Hailston Dr
- 2005 Hailston Dr
- 2035 Kyrle Ln NW
- 3448 Parsons Ridge Ln
- 2051 Glenview Park Cir
- 3473 Stoneham Dr
- 2207 Parkside Glen View
- 3899 Glenview Club Ln
- 3920 Glenview Club Ln
- 1758 Glenview Park Cir
- 2017 Parsons Ridge Cir
- 3760 Peachbluff Ct Unit 2
- 2011 Old Peachtree Rd NW
- 2397 Harpers Way
- 2036 Hailston Dr
- 3605 Flycatcher Way
- 2204 Post Oak Dr
- 2370 Main St NW
- 3931 Tugaloo River Dr
- 3930 Lake Lanier Dr
- 1752 Mitzi Ct
- 3320 Moye Trail
- 2375 Main St NW
- 1925 Briergate Dr
- 1770 Peachtree Industrial Blvd
- 1875 Briergate Dr
- 1949 Point River Dr
- 2650 Royston Dr
- 3557 Ashby Pond Ln
- 1630 Peachtree Industrial Blvd
- 3944 Riverstone Dr
- 4090 Riversong Dr
- 2539 Parcview Run Cove NW
- 3787 Idlewild Place

