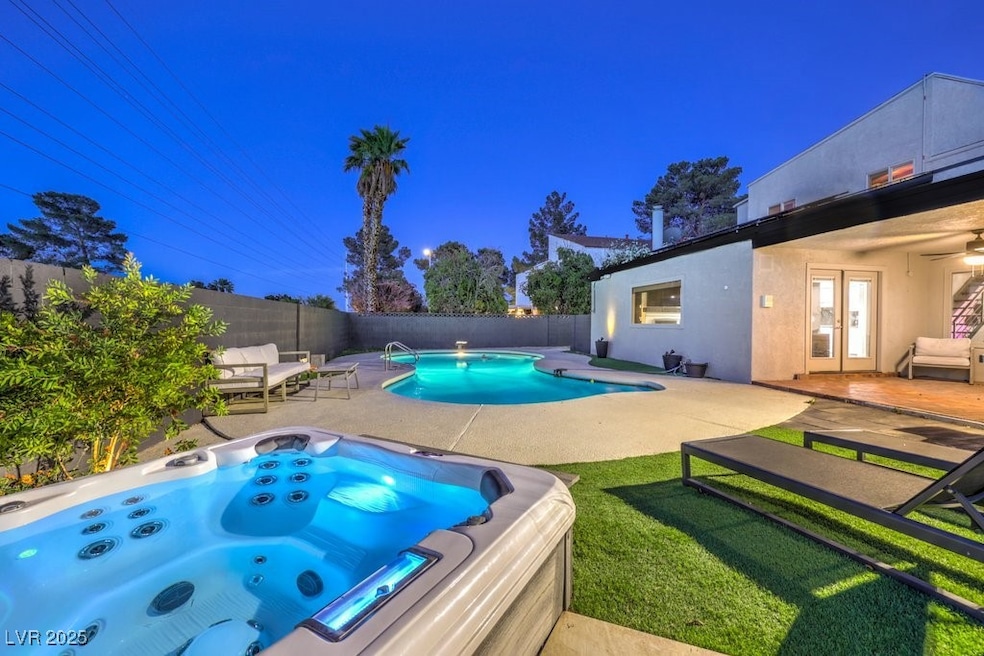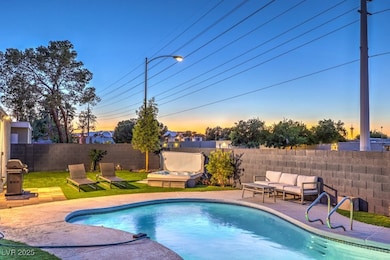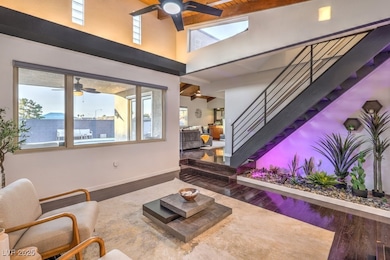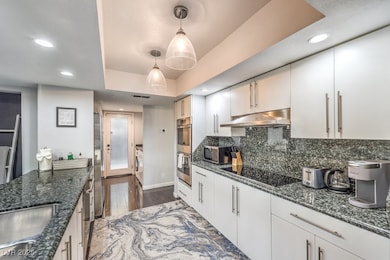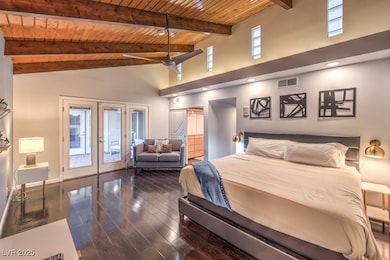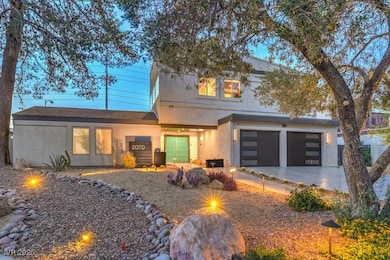2070 Irwin Cir Las Vegas, NV 89119
University District NeighborhoodHighlights
- Private Pool
- Main Floor Bedroom
- No HOA
- Wood Flooring
- Furnished
- Double Oven
About This Home
Furnished Mid-Term Rental4 Private Bedrooms with King Beds3 full bathroomsPrivate swimming poolPrivate heated jacuzziParking in 2-car garageFully equipped kitchen10 minutes to the Las Vegas Strip & AirportIt features wood like flooring, vaulted ceilings with real wood planks and tons of natural light. Thehouse has been updated from top to bottom and has modern features with vintage charm. Convenient location justthree miles east of The Strip. The lower level is 3 beds. 2.5 baths and lives like a single story home. The second floorhas a large bedroom area, en-suite bathroom, two large closets and a separate loft/upstairs living room area withgorgeous city views from the windows. The upstairs was used as an office and art studio and has amazing naturallight. Solar panels are installed and paid off so you can get the benefit of low energy bills. Must see the home toappreciate it. The backyard is large and has a pool, fiberglass spa and great desert landscaping.
Listing Agent
RE/MAX Advantage Brokerage Email: Michelle@cgvegas.com License #S.0197510 Listed on: 02/03/2025
Home Details
Home Type
- Single Family
Est. Annual Taxes
- $2,779
Year Built
- Built in 1976
Lot Details
- 8,276 Sq Ft Lot
- South Facing Home
- Back Yard Fenced
- Block Wall Fence
Parking
- 2 Car Garage
Home Design
- Flat Roof Shape
- Frame Construction
- Stucco
Interior Spaces
- 2,960 Sq Ft Home
- 2-Story Property
- Furnished
- Ceiling Fan
- Gas Fireplace
- Blinds
- Family Room with Fireplace
Kitchen
- Double Oven
- Built-In Electric Oven
- Electric Cooktop
- Microwave
- Dishwasher
- Disposal
Flooring
- Wood
- Tile
Bedrooms and Bathrooms
- 4 Bedrooms
- Main Floor Bedroom
- 3 Full Bathrooms
Laundry
- Laundry Room
- Laundry on main level
- Washer and Dryer
Pool
- Private Pool
- Spa
Schools
- Rowe Elementary School
- Orr William E. Middle School
- Del Sol High School
Utilities
- Central Heating and Cooling System
- Heating System Uses Gas
- Cable TV Available
Listing and Financial Details
- Security Deposit $4,500
- Property Available on 7/1/25
- Tenant pays for electricity, gas, grounds care, pool maintenance, sewer, water
- 12 Month Lease Term
Community Details
Overview
- No Home Owners Association
- Burnham Park Subdivision
Pet Policy
- Call for details about the types of pets allowed
Map
Source: Las Vegas REALTORS®
MLS Number: 2651433
APN: 162-23-613-002
- 1868 Arbol Verde Way
- 1866 Camino Verde Ln
- 1850 Camino Verde Ln
- 4560 Rancho Hills Dr
- 4437 Alto Verde Dr
- 4453 Alto Verde Dr
- 1748 Jupiter Ct Unit C
- 4373 Spencer St
- 4338 Caliente St Unit 12
- 4363 Spencer St Unit 8
- 4339 Spencer St Unit 15
- 4338 Caliente St Unit 8
- 4338 Caliente St Unit 11
- 4338 Caliente St Unit 15
- 1675 Jupiter Ct Unit C
- 2004 Canterbury Dr
- 1940 Canterbury Dr
- 4428 Los Reyes Ct
- 4434 Los Reyes Ct
- 4488 Los Reyes Ct
