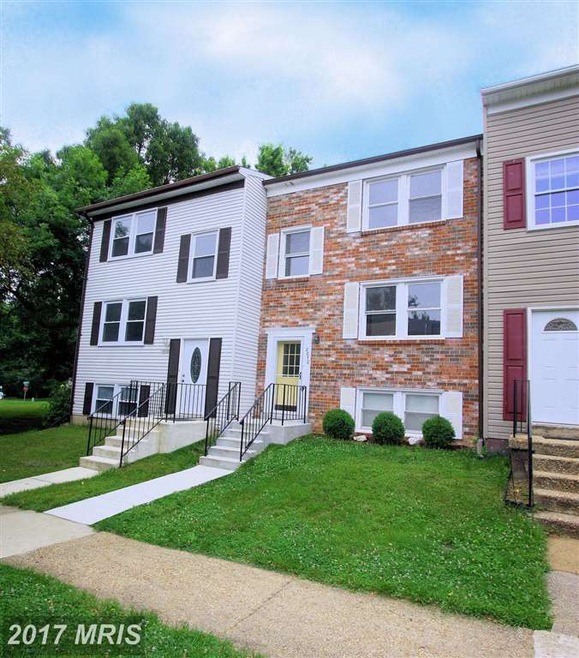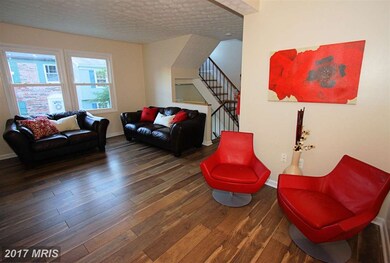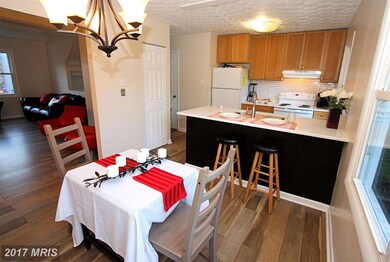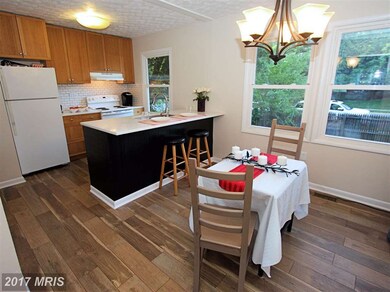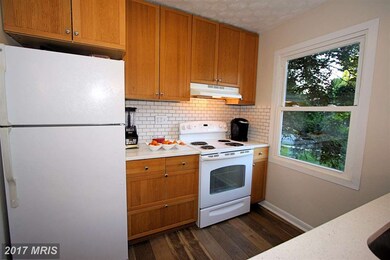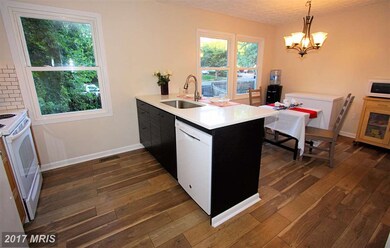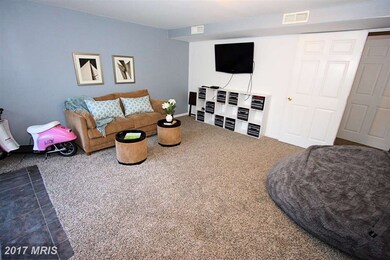
2070 Lake Grove Ln Crofton, MD 21114
Estimated Value: $407,000 - $428,000
Highlights
- Open Floorplan
- Community Lake
- Wood Flooring
- Crofton Middle School Rated A-
- Traditional Architecture
- 1-minute walk to Tilghman Park
About This Home
As of August 2017Spacious brickfront Townhome in sought after school district in Crofton. Loads of updates including laminate wood floors, kitchen cabinets, appliances & quartz counters. Updated doors & windows w/tilt out feature. Walkout basement fully finished, stone patio & large fenced rear yard. Large capacity front loading W/D on upper level. New front walk. Mins 2 NSA, shopping, dining, park & schools
Last Agent to Sell the Property
Coldwell Banker Realty License #305867 Listed on: 06/08/2017

Townhouse Details
Home Type
- Townhome
Est. Annual Taxes
- $2,487
Year Built
- Built in 1976 | Remodeled in 2015
Lot Details
- 1,796 Sq Ft Lot
- Two or More Common Walls
- Property is in very good condition
HOA Fees
- $48 Monthly HOA Fees
Home Design
- Traditional Architecture
- Brick Exterior Construction
Interior Spaces
- Property has 3 Levels
- Open Floorplan
- Window Treatments
- Combination Dining and Living Room
- Game Room
- Storage Room
- Wood Flooring
Kitchen
- Breakfast Area or Nook
- Eat-In Kitchen
- Self-Cleaning Oven
- Stove
- Range Hood
- Ice Maker
- Dishwasher
- Upgraded Countertops
- Disposal
Bedrooms and Bathrooms
- 4 Bedrooms
- En-Suite Primary Bedroom
Laundry
- Front Loading Dryer
- Front Loading Washer
Finished Basement
- Walk-Out Basement
- Rear Basement Entry
- Natural lighting in basement
Parking
- Parking Space Number Location: 2070
- 2 Assigned Parking Spaces
Schools
- Crofton Meadows Elementary School
- Crofton Middle School
- South River High School
Utilities
- Central Air
- Heat Pump System
- Electric Water Heater
Listing and Financial Details
- Tax Lot 2
- Assessor Parcel Number 020220790000007
Community Details
Overview
- $12 Other Monthly Fees
- Cmhoa & Lake Grove Th Community
- Crofton Meadows Subdivision
- Community Lake
Amenities
- Picnic Area
- Common Area
- Community Library
Recreation
- Tennis Courts
- Baseball Field
- Community Basketball Court
- Community Playground
- Pool Membership Available
- Jogging Path
- Bike Trail
Ownership History
Purchase Details
Home Financials for this Owner
Home Financials are based on the most recent Mortgage that was taken out on this home.Purchase Details
Home Financials for this Owner
Home Financials are based on the most recent Mortgage that was taken out on this home.Purchase Details
Purchase Details
Home Financials for this Owner
Home Financials are based on the most recent Mortgage that was taken out on this home.Similar Homes in Crofton, MD
Home Values in the Area
Average Home Value in this Area
Purchase History
| Date | Buyer | Sale Price | Title Company |
|---|---|---|---|
| Harding Charles A | $271,000 | Liberty Title & Escrow Co | |
| Stephens Leon B | $251,000 | -- | |
| Gray Christopher A | $190,000 | -- | |
| Marshall William W | $105,000 | -- |
Mortgage History
| Date | Status | Borrower | Loan Amount |
|---|---|---|---|
| Open | Harding Charles A | $61,711 | |
| Closed | Harding Charles A | $7,085 | |
| Closed | Harding Charles A | $7,153 | |
| Open | Harding Charles A | $266,091 | |
| Previous Owner | Stephens Leon B | $246,438 | |
| Previous Owner | Gray Christopher | $196,000 | |
| Previous Owner | Marshall William W | $106,968 | |
| Closed | Gray Christopher A | -- |
Property History
| Date | Event | Price | Change | Sq Ft Price |
|---|---|---|---|---|
| 08/25/2017 08/25/17 | Sold | $271,000 | +0.4% | $151 / Sq Ft |
| 07/02/2017 07/02/17 | Pending | -- | -- | -- |
| 06/23/2017 06/23/17 | Price Changed | $269,900 | -1.5% | $150 / Sq Ft |
| 06/13/2017 06/13/17 | Price Changed | $274,000 | -2.1% | $152 / Sq Ft |
| 06/08/2017 06/08/17 | For Sale | $279,900 | -- | $156 / Sq Ft |
Tax History Compared to Growth
Tax History
| Year | Tax Paid | Tax Assessment Tax Assessment Total Assessment is a certain percentage of the fair market value that is determined by local assessors to be the total taxable value of land and additions on the property. | Land | Improvement |
|---|---|---|---|---|
| 2024 | $3,689 | $296,433 | $0 | $0 |
| 2023 | $3,427 | $275,600 | $120,000 | $155,600 |
| 2022 | $3,202 | $270,367 | $0 | $0 |
| 2021 | $6,295 | $265,133 | $0 | $0 |
| 2020 | $3,052 | $259,900 | $120,000 | $139,900 |
| 2019 | $2,915 | $246,500 | $0 | $0 |
| 2018 | $2,364 | $233,100 | $0 | $0 |
| 2017 | $2,571 | $219,700 | $0 | $0 |
| 2016 | -- | $213,100 | $0 | $0 |
| 2015 | -- | $206,500 | $0 | $0 |
| 2014 | -- | $199,900 | $0 | $0 |
Agents Affiliated with this Home
-
Lisa Werre

Seller's Agent in 2017
Lisa Werre
Coldwell Banker (NRT-Southeast-MidAtlantic)
(301) 785-4737
29 in this area
78 Total Sales
-
Terri Murray

Buyer's Agent in 2017
Terri Murray
RE/MAX
(443) 540-6209
62 Total Sales
Map
Source: Bright MLS
MLS Number: 1001317589
APN: 02-207-90000007
- 1928 Tilghman Dr
- 1745 Remington Dr
- 2000 Aberdeen Dr
- 1730 Remington Dr
- 1923 Topanga Place
- 2566 Log Mill Ct
- 1904 Ardenwood Terrace
- 1900 Tupello Place
- 1917 Everglade Ct
- 1927 Bellarbor Cir
- 1720 Denton Ct
- 1619 Fendall Ct Unit 48
- 1745 Leisure Way
- 1672 Ridgely Ct
- 1752 Copley Ct
- 1850 Aberdeen Cir
- 2707 Maynard Rd
- 2093 Lower Ct
- 1521 Fenway Rd
- 1608 Trumbulls Ct
- 2070 Lake Grove Ln
- 2068 Lake Grove Ln
- 2072 Lake Grove Ln
- 2066 Lake Grove Ln
- 2064 Lake Grove Ln
- 2080 Lake Grove Ln
- 2078 Lake Grove Ln
- 2082 Lake Grove Ln
- 2076 Lake Grove Ln
- 2074 Lake Grove Ln
- 1698 Forest Hill Ct
- 1696 Forest Hill Ct
- 1699 Yorktown Ct
- 1694 Forest Hill Ct
- 2090 Lake Grove Ln
- 2092 Lake Grove Ln
- 2088 Lake Grove Ln
- 2086 Lake Grove Ln
- 2094 Lake Grove Ln
- 1697 Yorktown Ct
