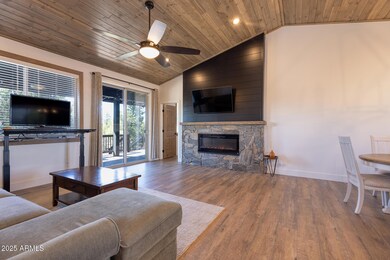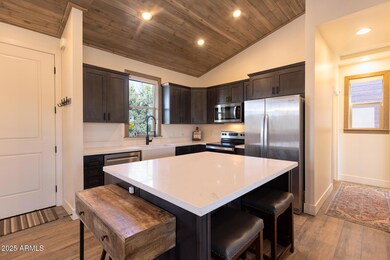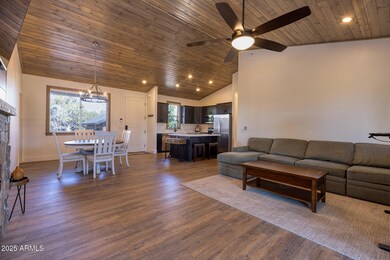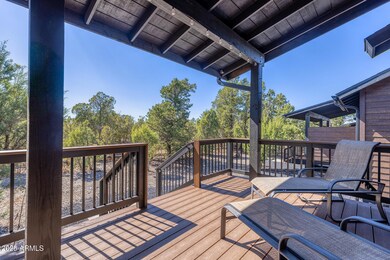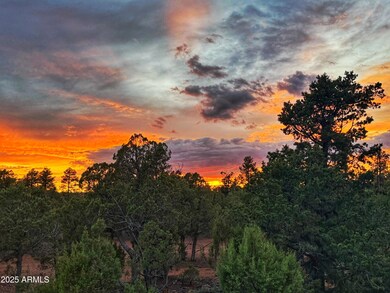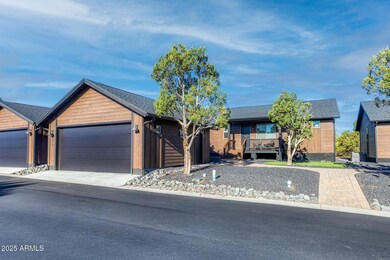
2070 N Bison Pass Ct Show Low, AZ 85901
Estimated payment $2,637/month
Highlights
- Vaulted Ceiling
- Covered Patio or Porch
- Cul-De-Sac
- Show Low High School Rated A-
- 2 Car Detached Garage
- Skylights
About This Home
Perched in the peaceful landscape of Bison Pass, this charming 2-bedroom, 2-bath cabin delivers 1,232 sq. ft. of comfortable mountain living paired with modern style. From the cozy front porch and practical walkway connecting to the garage, to the spacious interior that blends warmth and functionality, every corner feels like a retreat. Inside, the great room welcomes you with wood-look flooring, an electric fireplace, and a bold slate accent wall ready for your entertainment setup. The open layout flows into a generous dining area and a well-appointed kitchen island, ideal for hosting and gathering. Featuring sleek quartz countertops, stainless steel appliances, and abundant cabinetry under tongue-and-groove ceilings, the kitchen offers both beauty and efficiency. Sunlight fills the space through plentiful windows and a large sliding glass door leading to a serene covered back deck with low-maintenance landscaping, perfect for outdoor relaxation. The primary suite includes a roomy closet, oversized vanity, and spa-style tiled shower, while the guest bedroom and updated bath offer comfort and style for friends or family. Plus, a 50 amp plug in the garage adds a smart touch for RVs or equipment. This cabin beautifully blends rustic character with thoughtful updates, your mountain escape is calling.
This mountain-perfect cabin is a seamless blend of modern convenience and rustic charm, your dream getaway awaits.
Don't miss the 50 amp plug in the Garage!
Imagine living in the White Mountains of Arizona where you have 4 beautiful seasons and where you can breathe in the fresh mountain air and enjoy the 40 lakes and over 600 miles of rivers and streams. In addition to the amazing fishing, this area has one of the most extensive trail systems in the southwest for hiking, biking, horseback riding, quadding and more. Sunrise Ski Resort is also just 40 minutes away with 3 beautiful mountains to ski, snow board or sled. If shopping is your interest, you will love the antique stores and the multitude of arts and craft shows that happen in the summer. The music festivals have something to fit everyone's enjoyment. Do you love to golf? There are 7 amazing golf courses, 3 that are public. The White Mountains, where this home/cabin is the best kept secret of Arizona! Come and explore and enhance your living! Pinetop-Lakeside was also voted 'Best Cabin Region in the U.S"... Embrace the MAGIC!
Home Details
Home Type
- Single Family
Est. Annual Taxes
- $2,099
Year Built
- Built in 2022
Lot Details
- 2,614 Sq Ft Lot
- Cul-De-Sac
- Desert faces the front and back of the property
- Grass Covered Lot
HOA Fees
- $92 Monthly HOA Fees
Parking
- 2 Car Detached Garage
- Garage Door Opener
Home Design
- Wood Frame Construction
- Composition Roof
- Wood Siding
Interior Spaces
- 1,232 Sq Ft Home
- 1-Story Property
- Vaulted Ceiling
- Ceiling Fan
- Skylights
- Double Pane Windows
- Living Room with Fireplace
- Laminate Flooring
- Security System Owned
Kitchen
- Breakfast Bar
- Built-In Microwave
Bedrooms and Bathrooms
- 2 Bedrooms
- 2 Bathrooms
Schools
- Whipple Ranch Elementary School
- Show Low Junior High School
- Show Low High School
Utilities
- Central Air
- Heating Available
- High Speed Internet
- Cable TV Available
Additional Features
- No Interior Steps
- Covered Patio or Porch
Community Details
- Association fees include ground maintenance
- Hoamco Association, Phone Number (928) 776-4479
- Bison Pass Subdivision
Listing and Financial Details
- Tax Lot 4
- Assessor Parcel Number 309-08-004
Map
Home Values in the Area
Average Home Value in this Area
Tax History
| Year | Tax Paid | Tax Assessment Tax Assessment Total Assessment is a certain percentage of the fair market value that is determined by local assessors to be the total taxable value of land and additions on the property. | Land | Improvement |
|---|---|---|---|---|
| 2026 | $2,099 | -- | -- | -- |
| 2025 | $2,066 | $34,037 | $2,875 | $31,162 |
| 2024 | $195 | $34,167 | $2,875 | $31,292 |
| 2023 | $2,066 | $3,750 | $3,750 | $0 |
Property History
| Date | Event | Price | Change | Sq Ft Price |
|---|---|---|---|---|
| 08/23/2025 08/23/25 | Pending | -- | -- | -- |
| 08/17/2025 08/17/25 | For Sale | $435,000 | +1.2% | $353 / Sq Ft |
| 08/05/2025 08/05/25 | For Sale | $429,900 | -- | $349 / Sq Ft |
Similar Homes in Show Low, AZ
Source: Arizona Regional Multiple Listing Service (ARMLS)
MLS Number: 6907250
APN: 309-08-004
- 2141 W Whispering Springs
- 2101 W Whispering Springs Unit Lot 72
- 2241 W Edgewater Unit Lot 56
- 2480 W Edgewater
- 2380 Narrow Leaf Ln
- 2500 W Whispering Springs
- 2420 W Narrow Leaf Ln
- 2341 S Pinegrass Rd Unit Lot 25
- 1221 S Cherokee Dr
- 2360 S Pinegrass Rd Unit Lot 27
- 1181 S Cherokee Dr
- 2540 W Pinegrass Rd
- 2340 S Pinegrass Rd Unit Lot 26
- 1160 S Cherokee Dr Unit 35
- 1160 S Cherokee Dr
- 1761 S Alder Leaf Ln
- 1301 S Lakeside Trail Unit 33
- 1301 S Lakeside Trail
- 1820 S Rockwood Cir
- 921 S 11th Ave
- 481 S Yarrow Ln Unit ID1255454P
- 140 W Nikolaus
- 2890 W Villa Loop
- 2850 W Villa Loop
- 2870 W Villa Loop
- 2860 W Villa Loop
- 3901 W Cooley St
- 100 W Cooley St
- 2700 S White Mountain Rd Unit 823
- 4680 W Mogollon Dr
- 501 N 9th Place
- 6168 W Starlight Ridge Pkwy
- 3060 E Show Low Lake Rd
- 5468 Wild Game Trail Unit 5468 wild game trail
- 5468 Wild Game Trail
- 5468 Wild Game Trail
- 5554 White Mountain Ave Unit White mtn ave
- 4968 Wagon Trail
- 5378 W Glen Abbey Trail

