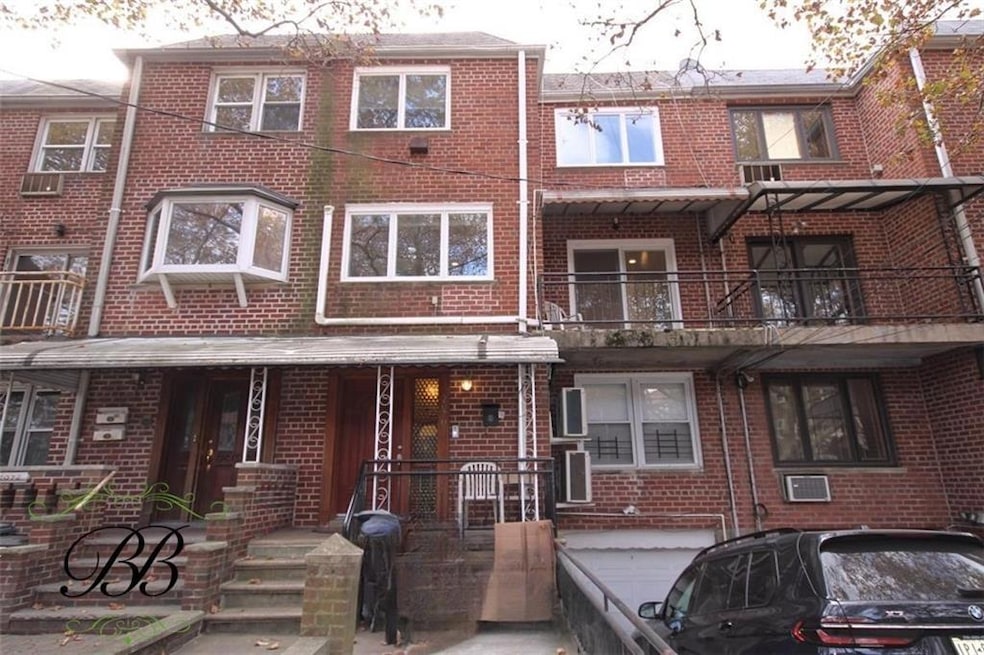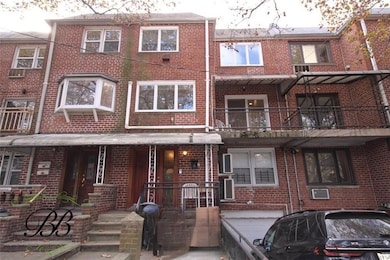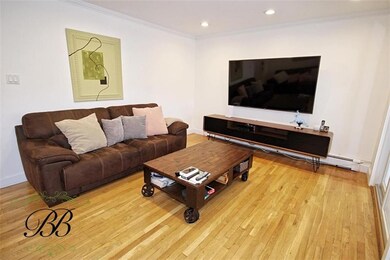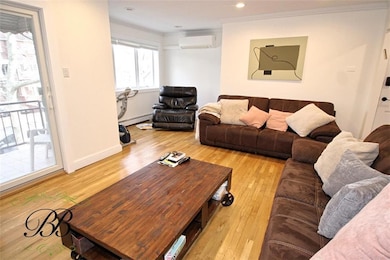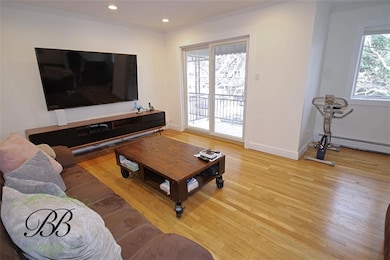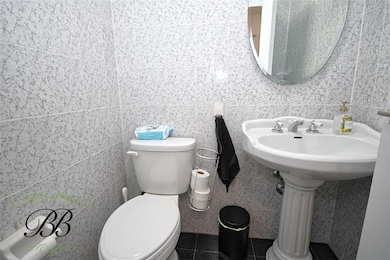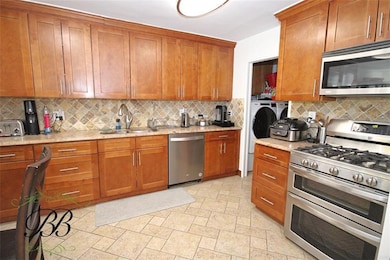2070 Pearson St Brooklyn, NY 11234
Mill Basin NeighborhoodEstimated payment $8,068/month
Highlights
- Wood Flooring
- Fenced Yard
- 2 Car Attached Garage
- Ps 207 Elizabeth G Leary Rated A-
- Porch
- Multiple cooling system units
About This Home
Oversized Beautifully Renovated 2 Family Brick Attached Old Mill Basin Multifamily Home. The landlord's massive duplex unit features: 4 bedrooms (primary bedroom has a bathroom), living room, dining room, den, eat in kitchen, balcony and a large porch that leads to the backyard. There is potential to add a 5th bedroom because there are 2 living rooms. There are 2.5 baths in the main unit. The beautiful hardwood floors were redone and freshly painted. There is a fully finished beautifully renovated walk in with a full bathroom and a laundry room. The mechanicals are updated and there is a private driveway with a one car automatic opening garage. As the property is very large; ideal space for having family gatherings, BBQ's and with a serene backyard. There are split units on each floor in each unit along with washer and dryers. Easy access to public transportation (multiple MTA and Express Buses), convenient to the Belt Parkway, Flatbush Junction #2 and #5 Train Station, and to Sheepshead Bay Q train Station. The home is zoned for award Winning PS 207 Marine Park School. Very convenient to shopping, restaurants, and various house of worship. This house is a gem! The House will be Delivered Vacant!! Come see for yourself! Owner is willing to hear all reasonable offers. This home will not last!!
Property Details
Home Type
- Multi-Family
Est. Annual Taxes
- $9,683
Year Built
- Built in 1970
Lot Details
- 2,133 Sq Ft Lot
- Lot Dimensions are 100 x 22
- Fenced Yard
Home Design
- Flat Roof Shape
- Brick Exterior Construction
- Poured Concrete
Interior Spaces
- 3,696 Sq Ft Home
- 4-Story Property
Kitchen
- Stove
- Microwave
Flooring
- Wood
- Linoleum
- Tile
Bedrooms and Bathrooms
- 7 Bedrooms
Finished Basement
- Walk-Out Basement
- Basement Fills Entire Space Under The House
Parking
- 2 Car Attached Garage
- Garage Door Opener
- Private Driveway
Outdoor Features
- Porch
Utilities
- Multiple cooling system units
- Mini Split Air Conditioners
- Ductless Heating Or Cooling System
- Heating System Uses Steam
- Heating System Uses Gas
- 220 Volts
- Gas Water Heater
Community Details
- 2 Units
- 3 Vacant Units
Listing and Financial Details
- Tax Block 8399
Map
Home Values in the Area
Average Home Value in this Area
Tax History
| Year | Tax Paid | Tax Assessment Tax Assessment Total Assessment is a certain percentage of the fair market value that is determined by local assessors to be the total taxable value of land and additions on the property. | Land | Improvement |
|---|---|---|---|---|
| 2025 | $9,683 | $66,600 | $10,800 | $55,800 |
| 2024 | $9,683 | $74,100 | $10,800 | $63,300 |
| 2023 | $9,717 | $69,720 | $10,800 | $58,920 |
| 2022 | $9,011 | $57,060 | $10,800 | $46,260 |
| 2021 | $8,962 | $44,040 | $10,800 | $33,240 |
| 2020 | $6,722 | $53,400 | $10,800 | $42,600 |
| 2019 | $8,404 | $52,860 | $10,800 | $42,060 |
| 2018 | $8,128 | $39,874 | $8,983 | $30,891 |
| 2017 | $7,668 | $37,617 | $9,673 | $27,944 |
| 2016 | $7,094 | $35,488 | $9,591 | $25,897 |
| 2015 | $4,482 | $33,480 | $11,040 | $22,440 |
| 2014 | $4,482 | $33,480 | $11,040 | $22,440 |
Property History
| Date | Event | Price | List to Sale | Price per Sq Ft |
|---|---|---|---|---|
| 04/01/2025 04/01/25 | For Sale | $1,375,000 | -- | $372 / Sq Ft |
Purchase History
| Date | Type | Sale Price | Title Company |
|---|---|---|---|
| Deed | -- | Commonwealth Land Title Ins |
Mortgage History
| Date | Status | Loan Amount | Loan Type |
|---|---|---|---|
| Closed | $200,000 | Seller Take Back |
Source: Brooklyn Board of REALTORS®
MLS Number: 490446
APN: 08399-0080
- 2075 Pearson St
- 2078 E 56th St
- 2034 Pearson St Unit 72H
- 2033 Pearson St Unit 76F
- 2069 E 55th St
- 2075 E 55th St
- 2042 E 57th St Unit 98A
- 2022 Pearson St Unit 68A
- 2019 Pearson St Unit 79B
- 2017 Pearson St Unit 80D
- 2009 E 55th St
- 2028 E 58th St Unit 125A
- 1760 E 55th St
- 2030 E 59th St Unit 163D
- 1734 E 55th St Unit 38B
- 1563 E 57th St
- 2058 E 53rd Place Unit 85440055
- 2044 E 60th St
- 1774 E 54th St Unit 13B
- 1548 E 59th St Unit 3
- 2070 E 55th St Unit 2
- 4022 Avenue U
- 5614 Avenue N Unit 2nd Floor
- 2216 Kimball St
- 2740 E 63rd St
- 2251 Ryder St Unit 2
- 2222 Ryder St Unit Ryder street
- 1585 E 53rd St
- 1925 Ryder St Unit L1
- 1549 E 53rd St
- 2789 E 65th St
- 3621 Avenue S Unit 1
- 2172 Flatbush Ave Unit 2
- 2172 Flatbush Ave Unit 1
- 7022 Avenue U
- 2116 Flatbush Ave
- 4422 Avenue M
- 2626 National Dr
- 1037 E 57th St Unit First Floor
- 1161 E 73rd St Unit 2
