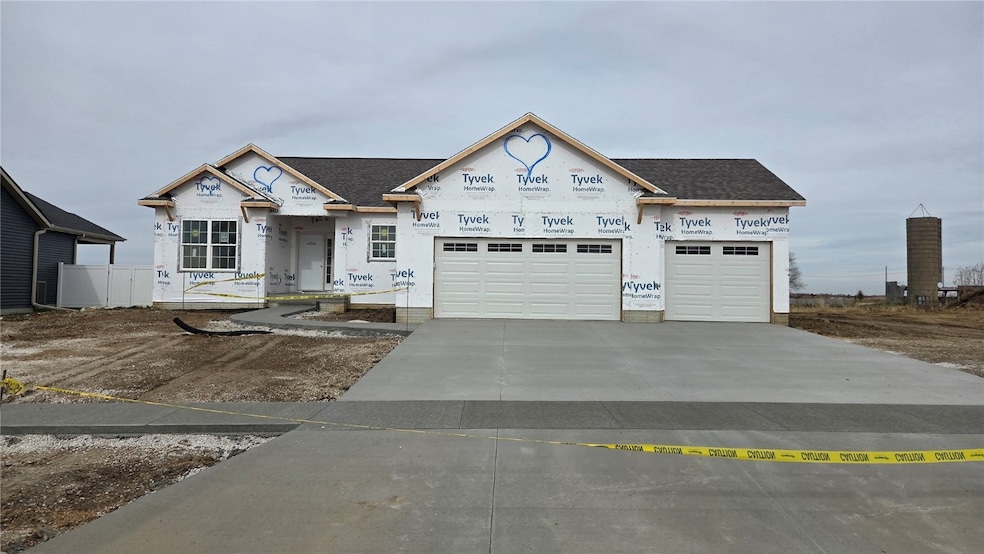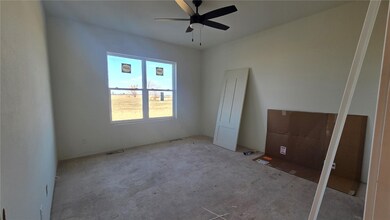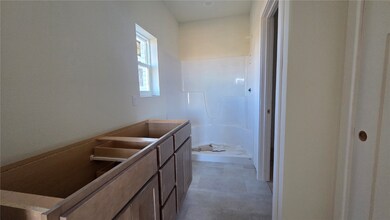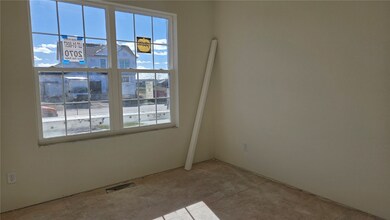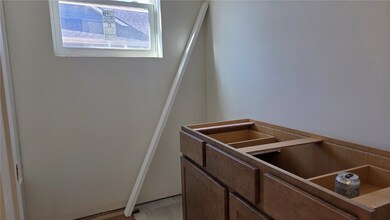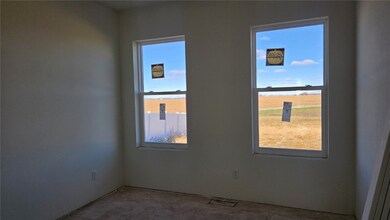2070 Royal Oak Ridge Rd Marion, IA 52302
Estimated payment $2,579/month
Highlights
- New Construction
- Recreation Room
- Patio
- Indian Creek Elementary School Rated A-
- Eat-In Kitchen
- Laundry Room
About This Home
Finished in 60 days.. Cove floor plan, where modern design meets timeless sophistication. This home offers a spacious layout that seamlessly blends comfort and style, perfect for both entertaining and everyday living. With its open concept living areas, the Cove floor plan provides a harmonious flow from the gourmet kitchen to the inviting living room, ideal for hosting gatherings or enjoying a quiet evening at home. The Cove floor plan also features a luxurious master suite, complete with a spa like bathroom and generous closet space, providing a serene retreat at the end of the day.
Home Details
Home Type
- Single Family
Est. Annual Taxes
- $80
Year Built
- Built in 2025 | New Construction
Parking
- 3 Car Garage
- Garage Door Opener
Home Design
- Poured Concrete
- Frame Construction
- Vinyl Siding
- Stone
Interior Spaces
- 1-Story Property
- Electric Fireplace
- Living Room with Fireplace
- Combination Kitchen and Dining Room
- Recreation Room
- Basement Fills Entire Space Under The House
Kitchen
- Eat-In Kitchen
- Range
- Microwave
- Dishwasher
- Disposal
Bedrooms and Bathrooms
- 4 Bedrooms
- 3 Full Bathrooms
Laundry
- Laundry Room
- Laundry on main level
Schools
- Indian Creek Elementary School
- Excelsior Middle School
- Linn Mar High School
Utilities
- Forced Air Heating and Cooling System
- Heating System Uses Gas
- Gas Water Heater
- Water Softener Leased
Additional Features
- Patio
- 0.3 Acre Lot
Community Details
- Built by Skogman Homes
Listing and Financial Details
- Assessor Parcel Number 101846100600000
Map
Home Values in the Area
Average Home Value in this Area
Tax History
| Year | Tax Paid | Tax Assessment Tax Assessment Total Assessment is a certain percentage of the fair market value that is determined by local assessors to be the total taxable value of land and additions on the property. | Land | Improvement |
|---|---|---|---|---|
| 2025 | $80 | $4,300 | $4,300 | -- |
| 2024 | $96 | $4,300 | $4,300 | -- |
| 2023 | $96 | $4,300 | $4,300 | $0 |
Property History
| Date | Event | Price | List to Sale | Price per Sq Ft |
|---|---|---|---|---|
| 09/28/2025 09/28/25 | Price Changed | $488,000 | +1.9% | $204 / Sq Ft |
| 07/30/2025 07/30/25 | For Sale | $479,000 | -- | $200 / Sq Ft |
Source: Cedar Rapids Area Association of REALTORS®
MLS Number: 2506638
APN: 10184-61006-00000
- 7052 Stags Leap Ln
- 1823 Glen Rock Cir
- 1789 Glen Rock Cir
- 2239 Royal Oak Ridge Rd
- 2069 Royal Oak Ridge Rd
- 2027 Royal Oak Ridge Rd
- 2155 Royal Oak Ridge Rd
- 2970 Covey Run Ct
- 2995 Royal Oak Ridge Rd
- 1605 Valentine Dr
- 1727 Hunters Creek Way Unit 1727
- 5510 Hunters Ridge Ct
- 1562 Hunters Creek Way Unit 1562
- 1600 Hunters Creek Way Unit 1600
- 2645 Hunters Ridge Rd Unit 2645
- 3456 Quartz Dr
- 3096 Duckhorn Cove
- 3098 Duckhorn Cove
- 2935 Clubhouse Dr
- 2933 Clubhouse Dr and 2935
- 3265 8th St Unit 4
- 3205 8th St Unit 1
- 600 Bentley Dr
- 2861 Prairie Hill Dr
- 3920 Highway 151
- 935 17th St
- 825 26th St
- 2255 8th Ave Unit 2
- 1204 7th Ave Unit 201
- 1205 Parkview Dr
- 2274 5th Ave
- 1107 7th Ave
- 975 W 9th Ave
- 6152-6156 Carlson Way
- 6741 C Ave NE
- 830 Blairs Ferry Rd
- 635 Ashton Place NE
- 427 Ashton Place NE
- 663 Boyson Rd NE
- 1197 Blairs Ferry Rd
