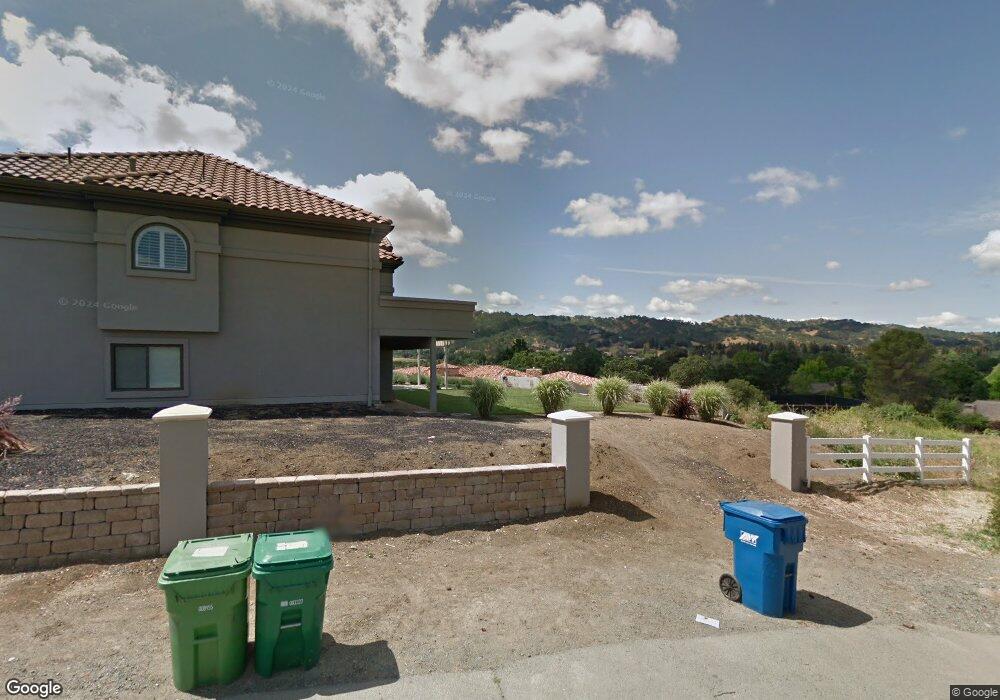2070 Shell Ridge Trail Walnut Creek, CA 94598
Northgate NeighborhoodEstimated Value: $3,233,673 - $3,365,000
5
Beds
4
Baths
4,821
Sq Ft
$688/Sq Ft
Est. Value
About This Home
This home is located at 2070 Shell Ridge Trail, Walnut Creek, CA 94598 and is currently estimated at $3,318,918, approximately $688 per square foot. 2070 Shell Ridge Trail is a home located in Contra Costa County with nearby schools including Walnut Acres Elementary School, Foothill Middle School, and Northgate High School.
Ownership History
Date
Name
Owned For
Owner Type
Purchase Details
Closed on
Oct 25, 2021
Sold by
Machek Howard Andrew and Machek Kimberley Anne
Bought by
Sharma Swatanter B and Sharma Geeta
Current Estimated Value
Home Financials for this Owner
Home Financials are based on the most recent Mortgage that was taken out on this home.
Original Mortgage
$1,800,000
Outstanding Balance
$1,646,621
Interest Rate
2.87%
Mortgage Type
New Conventional
Estimated Equity
$1,672,297
Purchase Details
Closed on
Sep 11, 2020
Sold by
Machek Kimberley A
Bought by
Machek Howard Andrew and Machek Kimberley Anne
Purchase Details
Closed on
Dec 2, 2019
Sold by
Machek Howard A
Bought by
Machek Kimberley A
Home Financials for this Owner
Home Financials are based on the most recent Mortgage that was taken out on this home.
Original Mortgage
$1,625,000
Interest Rate
3%
Mortgage Type
New Conventional
Purchase Details
Closed on
Nov 22, 2019
Sold by
Splitter Theodore and Rand Omaya
Bought by
Machek Kimberley A
Home Financials for this Owner
Home Financials are based on the most recent Mortgage that was taken out on this home.
Original Mortgage
$1,625,000
Interest Rate
3%
Mortgage Type
New Conventional
Purchase Details
Closed on
Oct 26, 2005
Sold by
Splitter Theodore and Rand Omaya
Bought by
Splitter Theodore and Rand Omaya
Purchase Details
Closed on
Jul 1, 2004
Sold by
Jacobsen Torsten P and Jacobsen Tineke M
Bought by
Splitter Theodore and Rand Omaya
Home Financials for this Owner
Home Financials are based on the most recent Mortgage that was taken out on this home.
Original Mortgage
$562,000
Interest Rate
6.31%
Mortgage Type
Purchase Money Mortgage
Purchase Details
Closed on
Mar 26, 2004
Sold by
Jacobsen Torsten P and Jacobsen Tineke M
Bought by
Jacobsen Torsten P and Jacobsen Tineke M
Home Financials for this Owner
Home Financials are based on the most recent Mortgage that was taken out on this home.
Original Mortgage
$300,000
Interest Rate
4.25%
Mortgage Type
Stand Alone Refi Refinance Of Original Loan
Create a Home Valuation Report for This Property
The Home Valuation Report is an in-depth analysis detailing your home's value as well as a comparison with similar homes in the area
Home Values in the Area
Average Home Value in this Area
Purchase History
| Date | Buyer | Sale Price | Title Company |
|---|---|---|---|
| Sharma Swatanter B | $3,000,000 | First American Title Company | |
| Machek Howard Andrew | -- | None Available | |
| Machek Kimberley A | -- | Fidelity National Title Co | |
| Machek Kimberley A | $2,500,000 | Fidelity National Title Co | |
| Splitter Theodore | -- | First American Title | |
| Splitter Theodore | $733,000 | First American Title | |
| Jacobsen Torsten P | -- | Old Republic Title | |
| Jacobsen Torsten P | -- | Old Republic Title |
Source: Public Records
Mortgage History
| Date | Status | Borrower | Loan Amount |
|---|---|---|---|
| Open | Sharma Swatanter B | $1,800,000 | |
| Previous Owner | Machek Kimberley A | $1,625,000 | |
| Previous Owner | Splitter Theodore | $562,000 | |
| Previous Owner | Jacobsen Torsten P | $300,000 |
Source: Public Records
Tax History
| Year | Tax Paid | Tax Assessment Tax Assessment Total Assessment is a certain percentage of the fair market value that is determined by local assessors to be the total taxable value of land and additions on the property. | Land | Improvement |
|---|---|---|---|---|
| 2025 | $36,039 | $3,183,623 | $1,512,221 | $1,671,402 |
| 2024 | $34,695 | $3,121,200 | $1,482,570 | $1,638,630 |
| 2023 | $34,695 | $3,060,000 | $1,453,500 | $1,606,500 |
| 2022 | $34,395 | $3,000,000 | $1,425,000 | $1,575,000 |
| 2021 | $29,020 | $2,525,900 | $909,324 | $1,616,576 |
| 2019 | $25,892 | $2,220,000 | $778,431 | $1,441,569 |
| 2018 | $24,329 | $2,119,000 | $743,016 | $1,375,984 |
| 2017 | $23,329 | $2,054,000 | $720,225 | $1,333,775 |
| 2016 | $23,155 | $2,044,000 | $716,718 | $1,327,282 |
| 2015 | $22,982 | $2,007,500 | $703,919 | $1,303,581 |
| 2014 | $21,035 | $1,817,500 | $637,297 | $1,180,203 |
Source: Public Records
Map
Nearby Homes
- 825 Bertram St
- 3124 Shire Ln
- 1101 N Gate Rd
- 783 Cattail Ct
- 165 Pine Creek Rd
- 1206 N Gate Rd
- 2883 Bowling Green Dr
- 401 Pine Creek Rd
- 3624 Springer Ct
- 817 Cheyenne Dr
- 901 Cheyenne Dr
- 1032 Millbrook Ct
- 289 El Divisadero Ave
- 995 Rosehedge Ct
- 3215 Peachwillow Ln
- 5408 Oakstone Ct
- 868 Deer Spring Cir
- 324 York Ct
- 1919 Ygnacio Valley Rd Unit 93
- 5350 Fernbank Dr Unit 1
- 2085 Shell Ridge Trail
- 2060 Shell Ridge Trail
- 829 Bertram St
- 2061 Shell Ridge Trail
- 3183 Hambletonian Ln
- 3189 Hambletonian Ln
- 833 Bertram St
- 3177 Hambletonian Ln
- 2050 Shell Ridge Trail
- 2040 Shell Ridge Trail
- 3171 Hambletonian Ln
- 777 N Gate Rd
- 3177 Lippizaner Ln
- 3170 Hambletonian Ln
- 3165 Lippizaner Ln
- 3164 Hambletonian Ln
- 3159 Hambletonian Ln
- 837 Gail Ct
- 821 Bertram St
- 325 N Gate Rd
Your Personal Tour Guide
Ask me questions while you tour the home.
