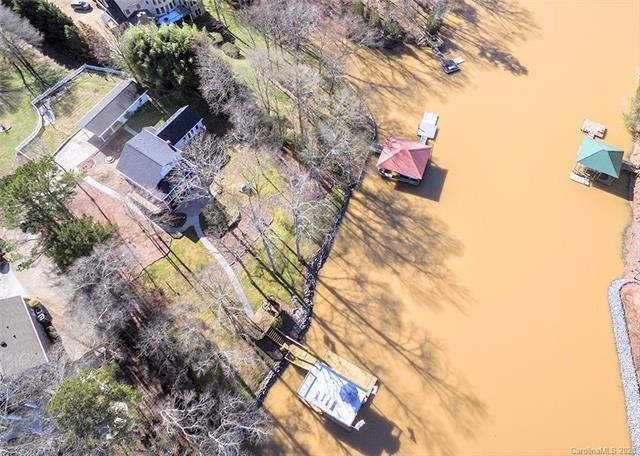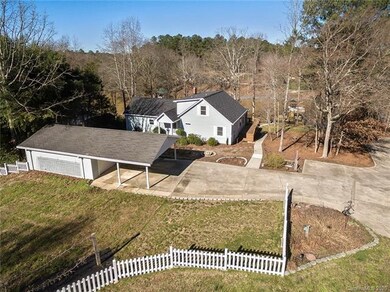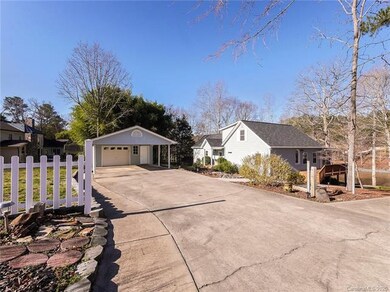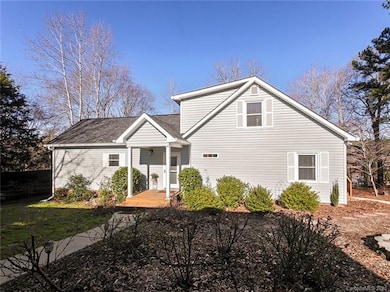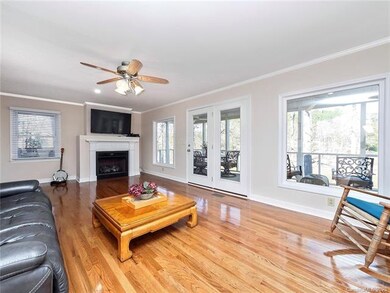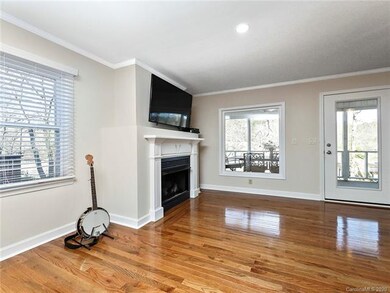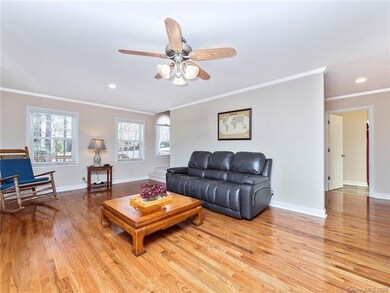
Estimated Value: $892,534 - $1,034,000
Highlights
- Whirlpool in Pool
- Waterfront
- Traditional Architecture
- Bethel Elementary School Rated A
- Private Lot
- Wood Flooring
About This Home
As of June 2020A day at the lake restores the soul! Now you can Relax and Restore 365 days a year! Built for the lake lover in mind on a gently sloping 1.13 acre lot with over 160 feet of deep water frontage and a newer double decker dock. This custom cottage has been lovingly updated with new wood floors and a new kitchen that will astound you with quartz countertops, amazing island and luscious lake views. Featuring Clover Schools and a 40 min. drive to uptown Charlotte. Take a virtual tour with this video!
Last Agent to Sell the Property
Allen Tate Lake Wylie License #236362 Listed on: 04/16/2020

Home Details
Home Type
- Single Family
Est. Annual Taxes
- $3,514
Year Built
- Built in 1989
Lot Details
- Waterfront
- Private Lot
- Irrigation
- Many Trees
HOA Fees
- $1 per month
Parking
- 1
Home Design
- Traditional Architecture
- Vinyl Siding
Interior Spaces
- Gas Log Fireplace
- Kitchen Island
Flooring
- Wood
- Tile
- Vinyl
Bedrooms and Bathrooms
- Walk-In Closet
Additional Features
- Whirlpool in Pool
- Septic Tank
Community Details
- Chris Christopher Association, Phone Number (803) 792-2212
Listing and Financial Details
- Assessor Parcel Number 550-00-00-065
Ownership History
Purchase Details
Home Financials for this Owner
Home Financials are based on the most recent Mortgage that was taken out on this home.Purchase Details
Purchase Details
Home Financials for this Owner
Home Financials are based on the most recent Mortgage that was taken out on this home.Purchase Details
Purchase Details
Similar Homes in York, SC
Home Values in the Area
Average Home Value in this Area
Purchase History
| Date | Buyer | Sale Price | Title Company |
|---|---|---|---|
| Halstead Gerald | $624,000 | None Available | |
| Chapman Kenneth D | -- | -- | |
| Chapman Karen Pitts | -- | -- | |
| Chapman Kenneth D | -- | -- | |
| Chapman Kenneth D | $295,000 | -- |
Mortgage History
| Date | Status | Borrower | Loan Amount |
|---|---|---|---|
| Open | Halstead Gerald M | $50,000 | |
| Open | Haistead Gerald M | $505,500 | |
| Closed | Halstead Gerald | $510,400 | |
| Previous Owner | Chapman Karen Pitts | $70,000 | |
| Previous Owner | Chapman Karen P | $285,000 | |
| Previous Owner | Chapman Kenneth Dewey | $330,000 |
Property History
| Date | Event | Price | Change | Sq Ft Price |
|---|---|---|---|---|
| 06/19/2020 06/19/20 | Sold | $624,000 | -1.7% | $216 / Sq Ft |
| 05/14/2020 05/14/20 | Pending | -- | -- | -- |
| 04/16/2020 04/16/20 | For Sale | $635,000 | -- | $220 / Sq Ft |
Tax History Compared to Growth
Tax History
| Year | Tax Paid | Tax Assessment Tax Assessment Total Assessment is a certain percentage of the fair market value that is determined by local assessors to be the total taxable value of land and additions on the property. | Land | Improvement |
|---|---|---|---|---|
| 2024 | $3,514 | $24,763 | $14,000 | $10,763 |
| 2023 | $3,603 | $24,763 | $14,000 | $10,763 |
| 2022 | $2,996 | $24,763 | $14,000 | $10,763 |
| 2021 | -- | $24,763 | $14,000 | $10,763 |
| 2020 | $0 | $0 | $0 | $0 |
| 2019 | $0 | $0 | $0 | $0 |
| 2018 | $0 | $0 | $0 | $0 |
| 2017 | -- | $0 | $0 | $0 |
| 2016 | -- | $0 | $0 | $0 |
| 2014 | $1,701 | $0 | $0 | $0 |
| 2013 | $1,701 | $0 | $0 | $0 |
Agents Affiliated with this Home
-
Robin King

Seller's Agent in 2020
Robin King
Allen Tate Realtors
(803) 526-1225
17 in this area
78 Total Sales
-
Melanie Wilson

Buyer's Agent in 2020
Melanie Wilson
Keller Williams Connected
(704) 906-1973
18 in this area
264 Total Sales
Map
Source: Canopy MLS (Canopy Realtor® Association)
MLS Number: CAR3608945
APN: 5500000065
- 2236 Sussex Rd
- 5057 Spratt Rd
- 3.447 acres Spratt Rd
- 1832 Marthas Vineyard Rd
- 2322 Morrison Rd
- 220 Palm Cove Way
- Lot B Sandlapper Dr Unit B
- Lot A Sandlapper Dr Unit A
- 309 Palm Cove Way
- 4681 Dove Point Ln
- 1665 Bowater Rd
- 1657 Bowater Rd
- 1614 Fieldbrook Rd
- 5212 Bay Rd
- 2030 Fasana Rd
- 249 Blue Heron Dr
- 2021 & 2051 Fasana Dr
- 401 Lake Club Dr
- 4095 Kingfisher Dr
- 502 Lake Club Dr Unit 502
- 2070 Tiger Paw Ln
- 2084 Tiger Paw Ln
- 2064 Tiger Paw Ln
- 2050 Tiger Paw Ln
- 2120 Tiger Paw Ln
- LOT A Tiger Paw Ln
- LOT C Tiger Paw Ln
- LOT B Tiger Paw Ln Unit 18
- LOT D Tiger Paw Ln
- 2295 Sussex Rd
- 2040 Tiger Paw Ln
- 2299 Sussex Rd
- 2079 Tiger Paw Ln
- 2144 Tiger Paw Ln
- 4924 Allison Creek Rd
- 2055 Tiger Paw Ln
- 1231 Delmar Rd
- 2013 Tiger Paw Ln
- 2274 Sussex Rd
- 2131 Tiger Paw Ln
