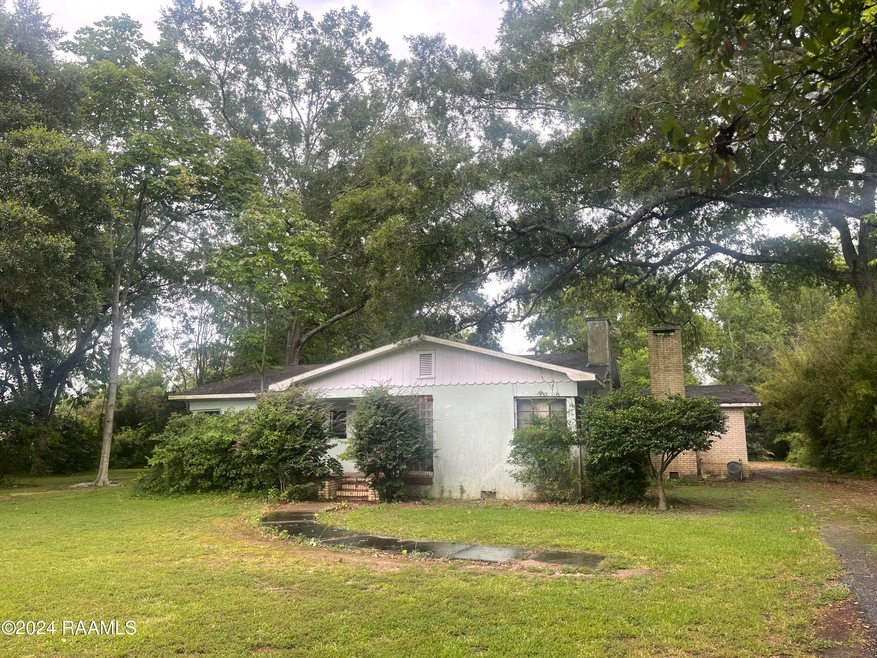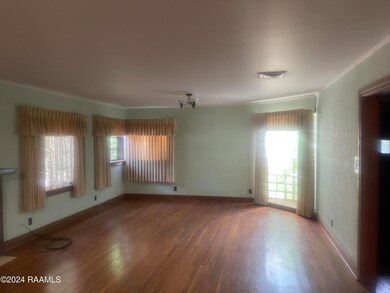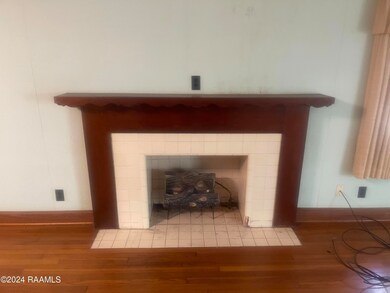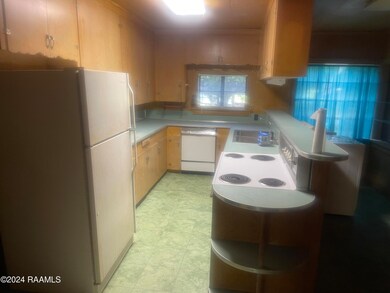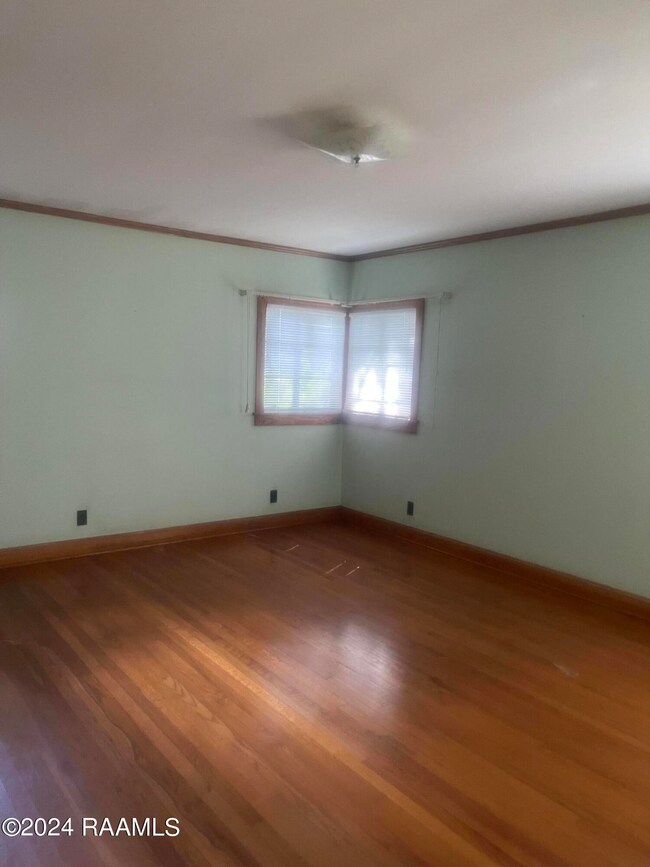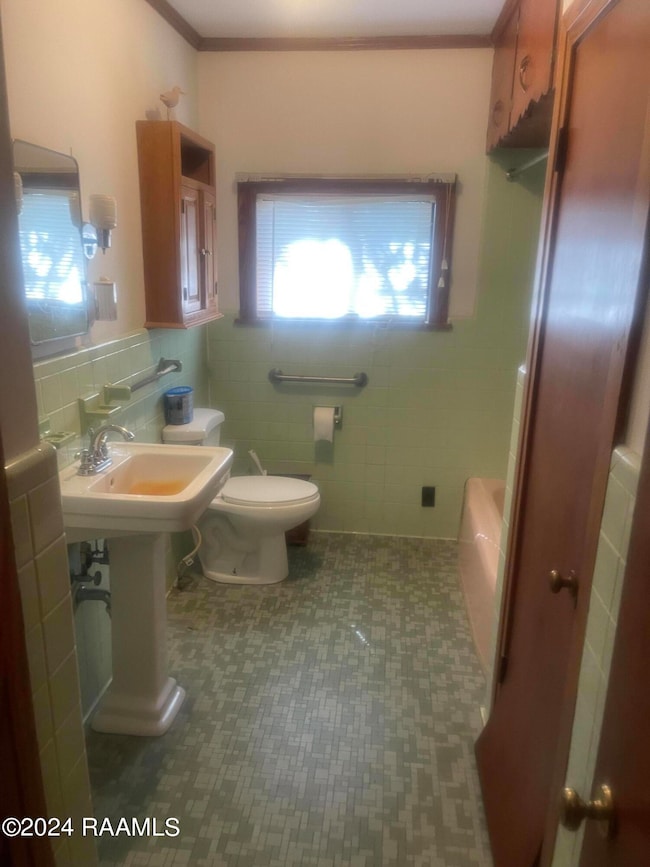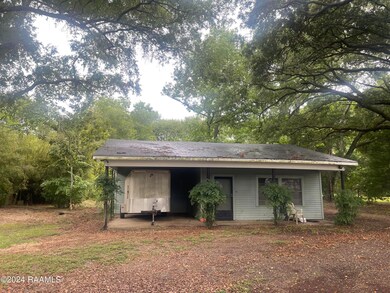
2070 W Main St Ville Platte, LA 70586
Highlights
- Traditional Architecture
- Covered patio or porch
- Crown Molding
- Wood Flooring
- Built-In Features
- Shed
About This Home
As of August 2024This home and shop once served as a Veterinarian Clinic. Extra 5 acres with plenty of room for animals. Special Deal for rental property next door.
Last Agent to Sell the Property
Dream Home Realty, LLC License #0995700285 Listed on: 06/24/2024

Home Details
Home Type
- Single Family
Est. Annual Taxes
- $778
Lot Details
- 6.24 Acre Lot
- Lot Dimensions are 900 x 302
- Kennel or Dog Run
- Level Lot
- Back Yard
Parking
- Open Parking
Home Design
- Traditional Architecture
- Brick Exterior Construction
- Pillar, Post or Pier Foundation
- Frame Construction
- Composition Roof
- Synthetic Stucco Exterior
Interior Spaces
- 2,500 Sq Ft Home
- 1-Story Property
- Built-In Features
- Bookcases
- Crown Molding
- Ceiling Fan
- Aluminum Window Frames
- Washer and Electric Dryer Hookup
Kitchen
- Stove
- Dishwasher
- Formica Countertops
Flooring
- Wood
- Tile
Bedrooms and Bathrooms
- 3 Bedrooms
- 1 Full Bathroom
Outdoor Features
- Covered patio or porch
- Exterior Lighting
- Shed
Schools
- Ville Platte Elementary And Middle School
- Ville Platte High School
Utilities
- Central Heating and Cooling System
Listing and Financial Details
- Tax Lot 3-4
Ownership History
Purchase Details
Similar Homes in Ville Platte, LA
Home Values in the Area
Average Home Value in this Area
Purchase History
| Date | Type | Sale Price | Title Company |
|---|---|---|---|
| Deed | -- | -- |
Property History
| Date | Event | Price | Change | Sq Ft Price |
|---|---|---|---|---|
| 08/20/2024 08/20/24 | Sold | -- | -- | -- |
| 07/03/2024 07/03/24 | Pending | -- | -- | -- |
| 06/25/2024 06/25/24 | For Sale | $100,000 | -- | $40 / Sq Ft |
Tax History Compared to Growth
Tax History
| Year | Tax Paid | Tax Assessment Tax Assessment Total Assessment is a certain percentage of the fair market value that is determined by local assessors to be the total taxable value of land and additions on the property. | Land | Improvement |
|---|---|---|---|---|
| 2024 | $778 | $8,200 | $700 | $7,500 |
| 2023 | $553 | $6,200 | $700 | $5,500 |
| 2022 | $553 | $6,200 | $700 | $5,500 |
| 2021 | $553 | $6,200 | $700 | $5,500 |
| 2020 | $553 | $6,200 | $700 | $5,500 |
| 2019 | $545 | $6,200 | $700 | $5,500 |
| 2018 | $539 | $6,200 | $700 | $5,500 |
| 2017 | $536 | $6,200 | $700 | $5,500 |
| 2015 | $546 | $6,200 | $700 | $5,500 |
| 2013 | $546 | $6,200 | $700 | $5,500 |
Agents Affiliated with this Home
-
Jeff DeVille
J
Seller's Agent in 2024
Jeff DeVille
Dream Home Realty, LLC
(337) 945-3568
160 Total Sales
Map
Source: REALTOR® Association of Acadiana
MLS Number: 24006010
APN: 011-0129764
- 1950 W Main St
- Tbd Guillory St
- Tbd Natchitoches Dr
- Tbd Dohmann St
- 373 Scenic Dr
- 387 Scenic Dr
- 123 Lester St
- 1110 W Lasalle St
- 1188 Abraham Ave
- 414 N Soileau St
- 514 N Soileau St
- Tbd Calcasieu St
- 627 W Jefferson St
- 404 W Hickory St
- Tbd Court St
- Tbd Lasalle St
- 1043 Campbell Ave
- 112 W Magnolia St
- 410 Laran St
- Tbd Beauregard & Laran St
