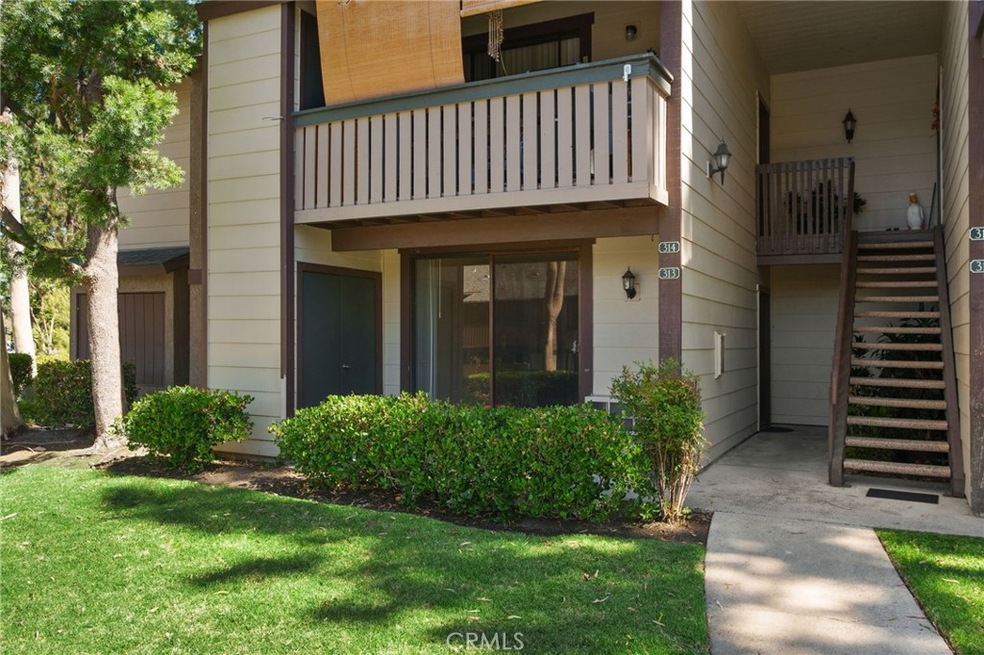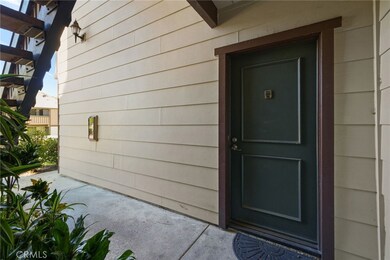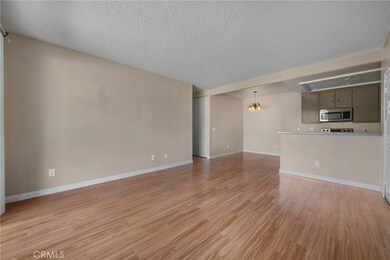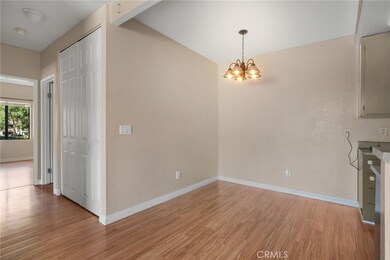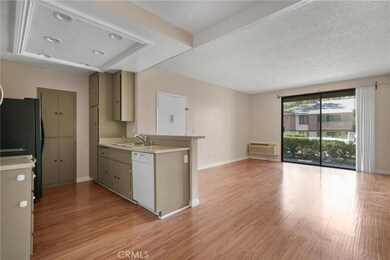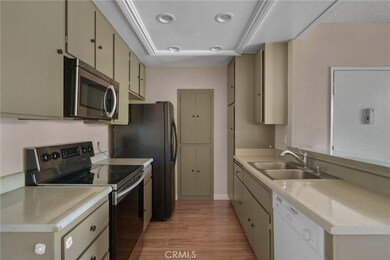
20702 El Toro Rd Unit 313 Lake Forest, CA 92630
Highlights
- Neighborhood Views
- Community Pool
- Cooling System Mounted To A Wall/Window
- Lake Forest Elementary School Rated A-
- Tennis Courts
- Laundry Room
About This Home
As of October 2024This beautiful 2 bedroom, 2 bathroom home is nestled in the Pheasant Creek complex, featuring streams, ponds, and mature trees. This floorplan offers 2 master bedrooms, 2 bathrooms, a large patio, a 1-car garage, and an additional assigned parking space. The spacious living is warm and inviting with a sliding glass door leading to a tranquil patio. The open kitchen seamlessly flows into the living/dining area. The home showcases laminate wood flooring throughout. The expansive primary suite includes 2 large closets. The generous secondary bedroom, with its own full bath, has ample closet space as well. A laundry closet on the patio provides extra storage space and convenient designated laundry space. This prime location is close to ponds, pools, and water streams running through the community. The homeowner association covers water, trash, and exterior maintenance. Resort-like amenities include lush pathways, streams, ponds, pools, tennis, and basketball courts. It's conveniently located near schools, shopping, parks, Saddleback Church, Irvine Spectrum, walking/biking trails, and a sports park. Washer, dryer, and refrigerator are included!
Last Agent to Sell the Property
Dustin Hall
Realty One Group West Brokerage Phone: 949-333-9149 License #02191049

Property Details
Home Type
- Condominium
Est. Annual Taxes
- $4,883
Year Built
- Built in 1983
HOA Fees
- $425 Monthly HOA Fees
Parking
- 1 Open Parking Space
- 1 Car Garage
Home Design
- Patio Home
Interior Spaces
- 916 Sq Ft Home
- 1-Story Property
- Neighborhood Views
- Laundry Room
Bedrooms and Bathrooms
- 2 Main Level Bedrooms
- 2 Full Bathrooms
Additional Features
- Two or More Common Walls
- Suburban Location
- Cooling System Mounted To A Wall/Window
Listing and Financial Details
- Tax Lot 3
- Tax Tract Number 9667
- Assessor Parcel Number 93874313
- $16 per year additional tax assessments
Community Details
Overview
- 416 Units
- Pheasant Creek Association, Phone Number (949) 429-5831
- Amber HOA
- Pheasant Creek Subdivision
Recreation
- Tennis Courts
- Community Pool
- Community Spa
Ownership History
Purchase Details
Home Financials for this Owner
Home Financials are based on the most recent Mortgage that was taken out on this home.Purchase Details
Purchase Details
Home Financials for this Owner
Home Financials are based on the most recent Mortgage that was taken out on this home.Purchase Details
Home Financials for this Owner
Home Financials are based on the most recent Mortgage that was taken out on this home.Purchase Details
Home Financials for this Owner
Home Financials are based on the most recent Mortgage that was taken out on this home.Purchase Details
Home Financials for this Owner
Home Financials are based on the most recent Mortgage that was taken out on this home.Purchase Details
Home Financials for this Owner
Home Financials are based on the most recent Mortgage that was taken out on this home.Purchase Details
Home Financials for this Owner
Home Financials are based on the most recent Mortgage that was taken out on this home.Purchase Details
Home Financials for this Owner
Home Financials are based on the most recent Mortgage that was taken out on this home.Purchase Details
Purchase Details
Home Financials for this Owner
Home Financials are based on the most recent Mortgage that was taken out on this home.Map
Similar Homes in Lake Forest, CA
Home Values in the Area
Average Home Value in this Area
Purchase History
| Date | Type | Sale Price | Title Company |
|---|---|---|---|
| Grant Deed | $525,000 | Chicago Title Company | |
| Grant Deed | $455,000 | Pacific Coast Title | |
| Grant Deed | $370,000 | Stewart Title | |
| Interfamily Deed Transfer | -- | Stewart Title | |
| Grant Deed | $320,000 | Chicago Title Company | |
| Grant Deed | $305,000 | Equity Title | |
| Grant Deed | $290,000 | California Title | |
| Interfamily Deed Transfer | -- | Benefit Land Title Company | |
| Grant Deed | $100,500 | Benefit Land Title Company | |
| Trustee Deed | $139,124 | First American Title Ins Co | |
| Warranty Deed | -- | First American Title Ins Co | |
| Grant Deed | $113,000 | First American Title |
Mortgage History
| Date | Status | Loan Amount | Loan Type |
|---|---|---|---|
| Open | $498,750 | New Conventional | |
| Previous Owner | $286,200 | New Conventional | |
| Previous Owner | $296,000 | Adjustable Rate Mortgage/ARM | |
| Previous Owner | $304,000 | New Conventional | |
| Previous Owner | $299,475 | FHA | |
| Previous Owner | $232,000 | New Conventional | |
| Previous Owner | $43,000 | Unknown | |
| Previous Owner | $97,000 | FHA | |
| Previous Owner | $109,750 | FHA |
Property History
| Date | Event | Price | Change | Sq Ft Price |
|---|---|---|---|---|
| 10/09/2024 10/09/24 | Sold | $525,000 | 0.0% | $573 / Sq Ft |
| 09/09/2024 09/09/24 | For Sale | $525,000 | 0.0% | $573 / Sq Ft |
| 09/02/2024 09/02/24 | Pending | -- | -- | -- |
| 08/30/2024 08/30/24 | Off Market | $525,000 | -- | -- |
| 08/22/2024 08/22/24 | For Sale | $525,000 | -- | $573 / Sq Ft |
Tax History
| Year | Tax Paid | Tax Assessment Tax Assessment Total Assessment is a certain percentage of the fair market value that is determined by local assessors to be the total taxable value of land and additions on the property. | Land | Improvement |
|---|---|---|---|---|
| 2024 | $4,883 | $473,382 | $397,791 | $75,591 |
| 2023 | $4,768 | $464,100 | $389,991 | $74,109 |
| 2022 | $4,683 | $455,000 | $382,344 | $72,656 |
| 2021 | $3,926 | $381,309 | $309,543 | $71,766 |
| 2020 | $3,891 | $377,400 | $306,369 | $71,031 |
| 2019 | $3,813 | $370,000 | $300,361 | $69,639 |
| 2018 | $3,297 | $326,400 | $260,620 | $65,780 |
| 2017 | $3,210 | $311,100 | $244,414 | $66,686 |
| 2016 | $2,436 | $235,000 | $176,731 | $58,269 |
| 2015 | $2,061 | $198,000 | $139,731 | $58,269 |
| 2014 | $1,541 | $148,050 | $89,781 | $58,269 |
Source: California Regional Multiple Listing Service (CRMLS)
MLS Number: PW24174276
APN: 938-743-13
- 20702 El Toro Rd Unit 6
- 20702 El Toro Rd Unit 300
- 20702 El Toro Rd Unit 379
- 20702 El Toro Rd Unit 90
- 20702 El Toro Rd Unit 98
- 20702 El Toro Rd Unit 359
- 21091 Redwood Ln
- 21102 Peppertree Ln
- 20992 Lacebark Ln
- 21115 Cedar Ln
- 27835 Persimmon Unit 46
- 21112 Rose Unit 81
- 21086 Mauve Unit 79
- 27864 Auburn Unit 107
- 27812 Violet Unit 140
- 21011 N Hampton Way
- 21175 Tangerine Unit 119
- 262 California Ct
- 273 California Ct
- 27296 Cranbrooke Dr
