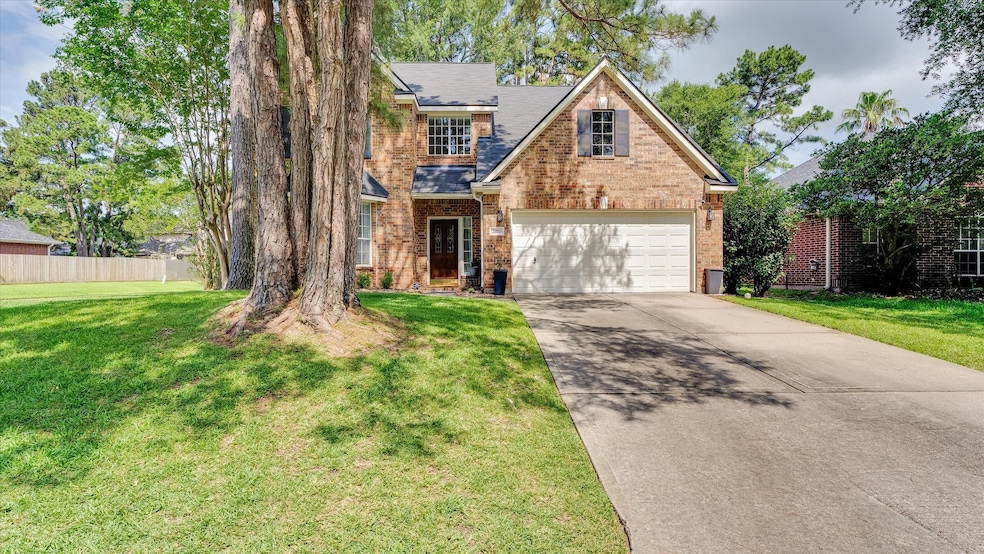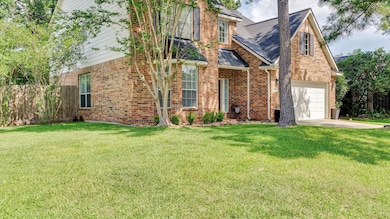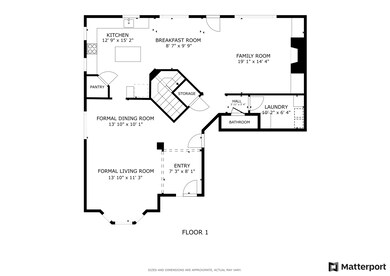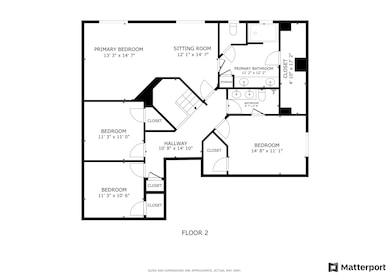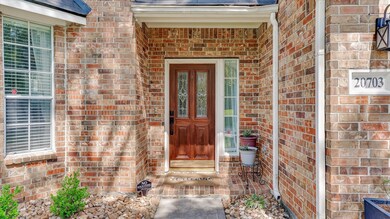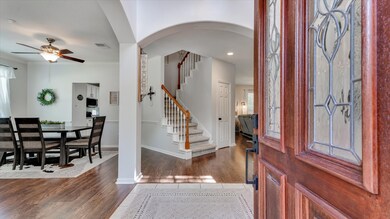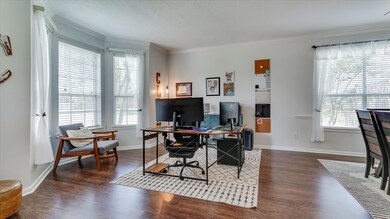
20703 Emerald Spruce Ct Humble, TX 77346
Estimated payment $2,611/month
Highlights
- Deck
- Traditional Architecture
- High Ceiling
- Greentree Elementary School Rated A-
- Corner Lot
- Community Pool
About This Home
Welcome to this gorgeous property lovingly cared for and located on a cul-de-sac street! This corner lot home boasts a large backyard perfect for outdoor gatherings and grilling. Step inside to discover an open concept layout with spacious formal living and dining area as you enter the home, and a cozy family room with gaslog fireplace near the open kitchen and breakfast area. Enjoy the renovated kitchen and bathrooms featuring luxurious quartz and granite counter tops! The master bedroom has a sitting area and en-suite bathroom with oversized walk-in shower design. Stay cool in the summer with ceiling fans throughout the home. Enjoy the many updates in the recent 5 years that includes roof, fencing, water heater, whole house interior paint, white outlets and switches, matt black door handles, and added LED lights in the master bedroom. Don't miss out on this unique opportunity to own a piece of paradise with walking/jogging trails, community pool, and 2 parks!
Listing Agent
Crowne Realty Brokerage Email: Cellina@crowne-realty.com License #0507735 Listed on: 05/26/2025
Home Details
Home Type
- Single Family
Est. Annual Taxes
- $7,419
Year Built
- Built in 1998
Lot Details
- 7,620 Sq Ft Lot
- Corner Lot
- Sprinkler System
- Back Yard Fenced and Side Yard
HOA Fees
- $46 Monthly HOA Fees
Parking
- 2 Car Attached Garage
- Garage Door Opener
Home Design
- Traditional Architecture
- Brick Exterior Construction
- Slab Foundation
- Composition Roof
- Wood Siding
- Cement Siding
Interior Spaces
- 2,856 Sq Ft Home
- 2-Story Property
- Crown Molding
- High Ceiling
- Ceiling Fan
- Gas Log Fireplace
- Window Treatments
- Entrance Foyer
- Family Room Off Kitchen
- Living Room
- Breakfast Room
- Dining Room
- Utility Room
- Washer and Electric Dryer Hookup
Kitchen
- Walk-In Pantry
- Electric Oven
- Electric Range
- Microwave
- Dishwasher
- Kitchen Island
- Disposal
Flooring
- Carpet
- Laminate
- Tile
Bedrooms and Bathrooms
- 4 Bedrooms
- En-Suite Primary Bedroom
- Double Vanity
- Bathtub with Shower
Home Security
- Security System Owned
- Fire and Smoke Detector
Eco-Friendly Details
- Energy-Efficient Thermostat
- Ventilation
Outdoor Features
- Deck
- Patio
Schools
- Greentree Elementary School
- Creekwood Middle School
- Kingwood High School
Utilities
- Central Heating and Cooling System
- Heating System Uses Gas
- Programmable Thermostat
Community Details
Overview
- Association fees include recreation facilities
- Sterling Asi / Firstservice Res Association, Phone Number (832) 678-4500
- Built by Lennar
- Kings River Village Subdivision
Amenities
- Picnic Area
- Meeting Room
- Party Room
Recreation
- Community Playground
- Community Pool
- Park
- Trails
Security
- Security Guard
Map
Home Values in the Area
Average Home Value in this Area
Tax History
| Year | Tax Paid | Tax Assessment Tax Assessment Total Assessment is a certain percentage of the fair market value that is determined by local assessors to be the total taxable value of land and additions on the property. | Land | Improvement |
|---|---|---|---|---|
| 2024 | $5,878 | $334,254 | $71,100 | $263,154 |
| 2023 | $5,878 | $360,281 | $26,307 | $333,974 |
| 2022 | $7,275 | $310,853 | $26,307 | $284,546 |
| 2021 | $6,330 | $258,047 | $26,307 | $231,740 |
| 2020 | $6,398 | $247,709 | $26,307 | $221,402 |
| 2019 | $6,405 | $236,974 | $26,307 | $210,667 |
| 2018 | $3,140 | $231,573 | $26,307 | $205,266 |
| 2017 | $6,259 | $231,573 | $26,307 | $205,266 |
| 2016 | $6,049 | $223,776 | $26,307 | $197,469 |
| 2015 | $4,859 | $220,233 | $26,307 | $193,926 |
| 2014 | $4,859 | $194,250 | $26,307 | $167,943 |
Property History
| Date | Event | Price | Change | Sq Ft Price |
|---|---|---|---|---|
| 07/31/2025 07/31/25 | Price Changed | $358,000 | -1.4% | $125 / Sq Ft |
| 06/02/2025 06/02/25 | Price Changed | $363,000 | -1.9% | $127 / Sq Ft |
| 05/26/2025 05/26/25 | For Sale | $370,000 | +45.1% | $130 / Sq Ft |
| 02/18/2021 02/18/21 | Sold | -- | -- | -- |
| 01/22/2021 01/22/21 | For Sale | $255,000 | -- | $89 / Sq Ft |
Purchase History
| Date | Type | Sale Price | Title Company |
|---|---|---|---|
| Warranty Deed | -- | Stewart Title Of Jefferson Cou | |
| Vendors Lien | -- | First American Title | |
| Warranty Deed | -- | Regency Title |
Mortgage History
| Date | Status | Loan Amount | Loan Type |
|---|---|---|---|
| Previous Owner | $200,000 | Stand Alone First | |
| Previous Owner | $147,200 | Credit Line Revolving | |
| Previous Owner | $128,000 | Purchase Money Mortgage | |
| Previous Owner | $132,051 | VA | |
| Closed | $12,000 | No Value Available |
Similar Homes in Humble, TX
Source: Houston Association of REALTORS®
MLS Number: 60871802
APN: 1191260050019
- 19706 Water Point Trail
- 19415 Water Point Trail
- 7414 Oakland Wood Ct
- 19914 Texas Laurel Trail
- 7115 Sweet Violet Trail
- 19315 Meadow Rose Ct
- 19727 Sage Tree Trail
- 6735 Auburn Oak Trail
- 19715 Satinwood Trail
- 7311 Open Oak Way
- 19238 Clear Sky Dr
- 20810 Redbud Trail
- 20611 Carmine Oak Ct
- 20626 White Berry Ct
- 19839 Sundance Dr
- 20031 Pine Wind Dr
- 7611 Kings River Ln
- 7502 Kings River Cir
- 19811 Bent Pine Dr
- 6323 Hedge Maple Ct
- 20822 Heather Grove Ct
- 20314 Umber Oak Ct
- 20611 Carmine Oak Ct
- 20814 Greenfield Trail
- 20906 Greenfield Trail
- 6519 Kings Glen Dr
- 20219 Entrada Ct
- 20003 Atasca Villas Dr
- 8219 Shoregrove Dr
- 20402 Sunny Shores Dr
- 20235 Arbolada Green Ct
- 20031 Sunny Shores Dr
- 19722 Cherry Oaks Ln
- 7703 Pine Cup Dr
- 6207 Highland Branch Dr
- 20326 Spoonwood Dr
- 8111 Pine Green Ln
- 21110 Atascocita Place Dr
- 19106 Spruce Bough Ln
- 4618 Regent Manor Dr
