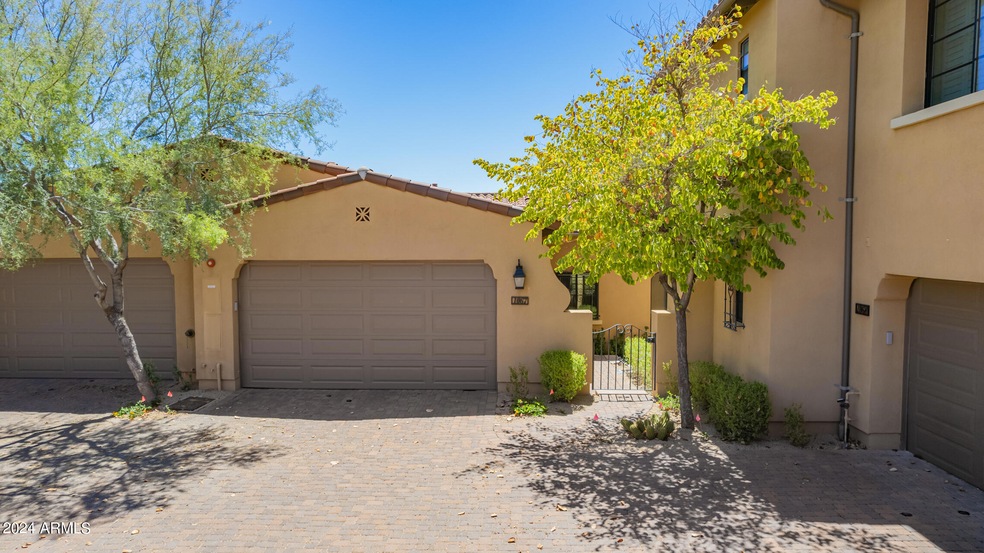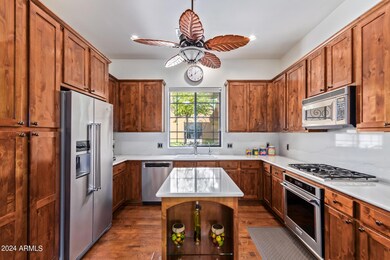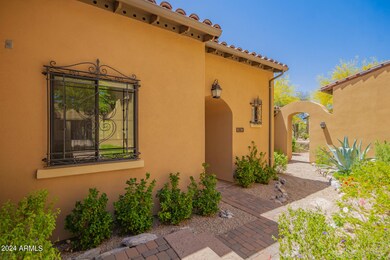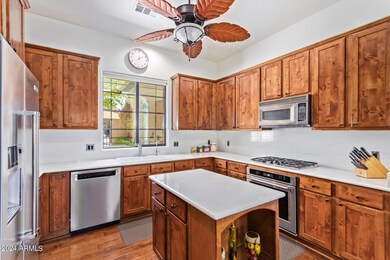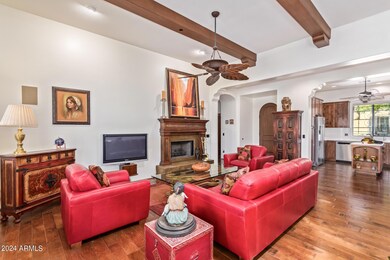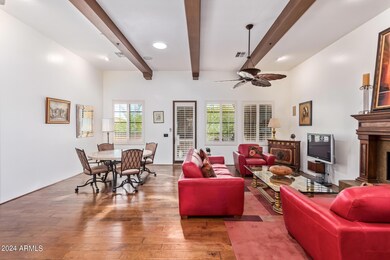
20704 N 90th Place Unit 1067 Scottsdale, AZ 85255
DC Ranch NeighborhoodHighlights
- Golf Course Community
- Fitness Center
- Mountain View
- Copper Ridge School Rated A
- Gated Community
- Clubhouse
About This Home
As of December 2024Come see this quiet and gorgeous Single-Story End Unit Townhome today!! As you enter, notice the beautiful beams in the great room as well as hardwood flooring and a cozy fireplace. The chef's kitchen features new quartz counter tops, new KitchenAid SS appliances, quartz back splash and a center island. The roomy master has its own walk-in closet and spa like ensuite boasting double sinks, walk-in shower and luxurious tub, perfect for relaxing after a hard day at work. This townhome has a second bedroom for your guests and a den for your home office. You can enjoy endless blue skies and lush desert scenery from your back patio. The community pool is located across the street and you are a short walk to the famous Market Street with a variety of restaurants, shops and a grocery store. This townhome is located in the heart of DC Ranch which has many community amenities including 2 community centers, a fitness center, a large heated pool and spa, basketball courts, tennis courts, pickleball courts, playgrounds, walking and biking trails. With picturesque views of the McDowell Mountains and convenient proximity to hiking trails and outdoor recreation, this is the epitome of resort-style living. Don't miss this opportunity to experience luxury living at its finest in the Courtyards at DC Ranch.
Townhouse Details
Home Type
- Townhome
Est. Annual Taxes
- $3,304
Year Built
- Built in 2004
Lot Details
- 2,657 Sq Ft Lot
- End Unit
- 1 Common Wall
- Cul-De-Sac
- Private Streets
- Desert faces the front and back of the property
- Block Wall Fence
- Sprinklers on Timer
HOA Fees
Parking
- 2 Car Direct Access Garage
- Garage Door Opener
- Shared Driveway
Home Design
- Spanish Architecture
- Wood Frame Construction
- Tile Roof
- Stucco
Interior Spaces
- 1,771 Sq Ft Home
- 1-Story Property
- Vaulted Ceiling
- Ceiling Fan
- Gas Fireplace
- Double Pane Windows
- Family Room with Fireplace
- Mountain Views
- Built-In Microwave
Flooring
- Wood
- Laminate
- Tile
Bedrooms and Bathrooms
- 2 Bedrooms
- Primary Bathroom is a Full Bathroom
- 2 Bathrooms
- Dual Vanity Sinks in Primary Bathroom
- Bathtub With Separate Shower Stall
Home Security
Outdoor Features
- Covered patio or porch
Schools
- Copper Canyon Elementary School
- Copper Ridge Middle School
- Chaparral High School
Utilities
- Refrigerated Cooling System
- Heating System Uses Natural Gas
- Water Filtration System
- Water Softener
- High Speed Internet
Listing and Financial Details
- Tax Lot 67
- Assessor Parcel Number 217-68-148
Community Details
Overview
- Association fees include roof repair, insurance, pest control, ground maintenance, front yard maint, roof replacement, maintenance exterior
- Trestle Management Association, Phone Number (480) 513-1500
- Courtyards At Market Association, Phone Number (480) 422-0888
- Association Phone (480) 422-0888
- Built by Camelot
- Courtyards At Market Street Condominium Subdivision
Amenities
- Clubhouse
- Recreation Room
Recreation
- Golf Course Community
- Tennis Courts
- Pickleball Courts
- Community Playground
- Fitness Center
- Heated Community Pool
- Community Spa
- Bike Trail
Security
- Gated Community
- Fire Sprinkler System
Ownership History
Purchase Details
Home Financials for this Owner
Home Financials are based on the most recent Mortgage that was taken out on this home.Purchase Details
Home Financials for this Owner
Home Financials are based on the most recent Mortgage that was taken out on this home.Purchase Details
Home Financials for this Owner
Home Financials are based on the most recent Mortgage that was taken out on this home.Purchase Details
Home Financials for this Owner
Home Financials are based on the most recent Mortgage that was taken out on this home.Purchase Details
Home Financials for this Owner
Home Financials are based on the most recent Mortgage that was taken out on this home.Purchase Details
Home Financials for this Owner
Home Financials are based on the most recent Mortgage that was taken out on this home.Similar Homes in Scottsdale, AZ
Home Values in the Area
Average Home Value in this Area
Purchase History
| Date | Type | Sale Price | Title Company |
|---|---|---|---|
| Warranty Deed | $820,000 | Arizona Premier Title | |
| Cash Sale Deed | $535,000 | Stewart Title Arizona Agency | |
| Warranty Deed | $675,000 | Lawyers Title Insurance Corp | |
| Warranty Deed | $525,000 | Equity Title Agency Inc | |
| Interfamily Deed Transfer | -- | -- | |
| Special Warranty Deed | $250,000 | Lawyers Title Insurance Corp | |
| Special Warranty Deed | -- | Lawyers Title Insurance Corp | |
| Special Warranty Deed | -- | Lawyers Title Insurance Corp |
Mortgage History
| Date | Status | Loan Amount | Loan Type |
|---|---|---|---|
| Open | $615,000 | New Conventional | |
| Previous Owner | $417,000 | New Conventional | |
| Previous Owner | $243,300 | Credit Line Revolving | |
| Previous Owner | $135,700 | Credit Line Revolving | |
| Previous Owner | $420,000 | New Conventional | |
| Previous Owner | $250,000 | New Conventional |
Property History
| Date | Event | Price | Change | Sq Ft Price |
|---|---|---|---|---|
| 12/17/2024 12/17/24 | Sold | $820,000 | -7.3% | $463 / Sq Ft |
| 11/24/2024 11/24/24 | Pending | -- | -- | -- |
| 10/18/2024 10/18/24 | Price Changed | $885,000 | -1.1% | $500 / Sq Ft |
| 10/10/2024 10/10/24 | For Sale | $895,000 | 0.0% | $505 / Sq Ft |
| 10/04/2024 10/04/24 | Off Market | $895,000 | -- | -- |
| 09/11/2024 09/11/24 | Price Changed | $895,000 | -0.4% | $505 / Sq Ft |
| 07/18/2024 07/18/24 | Price Changed | $899,000 | -2.3% | $508 / Sq Ft |
| 06/26/2024 06/26/24 | Price Changed | $920,000 | -0.5% | $519 / Sq Ft |
| 06/05/2024 06/05/24 | Price Changed | $925,000 | -0.3% | $522 / Sq Ft |
| 05/30/2024 05/30/24 | Off Market | $928,000 | -- | -- |
| 05/30/2024 05/30/24 | For Sale | $928,000 | 0.0% | $524 / Sq Ft |
| 05/22/2024 05/22/24 | Price Changed | $928,000 | -1.1% | $524 / Sq Ft |
| 05/02/2024 05/02/24 | For Sale | $938,000 | +75.3% | $530 / Sq Ft |
| 01/12/2017 01/12/17 | Sold | $535,000 | -2.7% | $302 / Sq Ft |
| 10/13/2016 10/13/16 | Price Changed | $549,900 | -8.2% | $311 / Sq Ft |
| 04/22/2016 04/22/16 | For Sale | $599,000 | 0.0% | $338 / Sq Ft |
| 06/01/2013 06/01/13 | Rented | $3,800 | 0.0% | -- |
| 05/17/2013 05/17/13 | Under Contract | -- | -- | -- |
| 05/14/2013 05/14/13 | For Rent | $3,800 | 0.0% | -- |
| 12/01/2012 12/01/12 | Rented | $3,800 | +8.6% | -- |
| 11/16/2012 11/16/12 | Under Contract | -- | -- | -- |
| 09/13/2012 09/13/12 | For Rent | $3,500 | -- | -- |
Tax History Compared to Growth
Tax History
| Year | Tax Paid | Tax Assessment Tax Assessment Total Assessment is a certain percentage of the fair market value that is determined by local assessors to be the total taxable value of land and additions on the property. | Land | Improvement |
|---|---|---|---|---|
| 2025 | $2,818 | $55,877 | -- | -- |
| 2024 | $3,304 | $53,216 | -- | -- |
| 2023 | $3,304 | $57,720 | $11,540 | $46,180 |
| 2022 | $3,129 | $48,500 | $9,700 | $38,800 |
| 2021 | $3,388 | $47,550 | $9,510 | $38,040 |
| 2020 | $3,359 | $43,870 | $8,770 | $35,100 |
| 2019 | $3,263 | $44,200 | $8,840 | $35,360 |
| 2018 | $3,195 | $43,020 | $8,600 | $34,420 |
| 2017 | $3,025 | $41,160 | $8,230 | $32,930 |
| 2016 | $3,448 | $41,360 | $8,270 | $33,090 |
| 2015 | $3,312 | $40,550 | $8,110 | $32,440 |
Agents Affiliated with this Home
-
Rob Ryan

Seller's Agent in 2024
Rob Ryan
West USA Realty
(602) 942-4200
2 in this area
11 Total Sales
-
Leah Hinnefeld
L
Buyer's Agent in 2024
Leah Hinnefeld
Russ Lyon Sotheby's International Realty
(480) 585-7070
1 in this area
7 Total Sales
-
Mark Nedza
M
Buyer Co-Listing Agent in 2024
Mark Nedza
Russ Lyon Sotheby's International Realty
(706) 248-1670
1 in this area
1 Total Sale
-
Teri Blakeley

Seller's Agent in 2017
Teri Blakeley
West USA Realty
(480) 239-5404
18 Total Sales
-
Lavona Buttrum

Buyer's Agent in 2017
Lavona Buttrum
Realty One Group
(602) 505-1170
4 in this area
115 Total Sales
-
Shawn Shackelton

Seller's Agent in 2013
Shawn Shackelton
Real Broker
(480) 734-7277
3 in this area
78 Total Sales
Map
Source: Arizona Regional Multiple Listing Service (ARMLS)
MLS Number: 6699568
APN: 217-68-148
- 20704 N 90th Place Unit 1015
- 20704 N 90th Place Unit 1065
- 8934 E Rusty Spur Place
- 8874 E Flathorn Dr
- 8964 E Mountain Spring Rd
- 8965 E Mountain Spring Rd
- 20801 N 90th Place Unit 255
- 20801 N 90th Place Unit 157
- 20801 N 90th Place Unit 271
- 20801 N 90th Place Unit 210
- 20801 N 90th Place Unit 169
- 20801 N 90th Place Unit 242
- 20750 N 87th St Unit 1065
- 20750 N 87th St Unit 2062
- 20750 N 87th St Unit 2103
- 20750 N 87th St Unit 2115
- 20750 N 87th St Unit 1024
- 20750 N 87th St Unit 2038
- 20750 N 87th St Unit 1009
- 9270 E Thompson Peak Pkwy Unit 347
