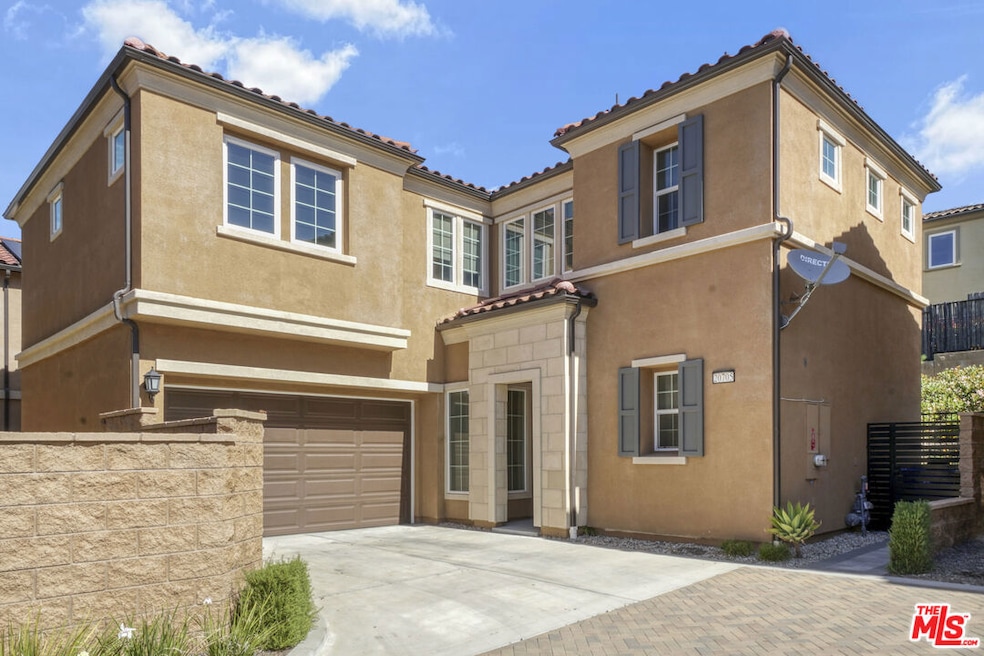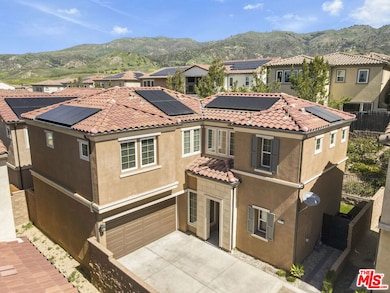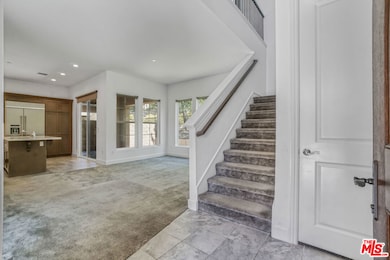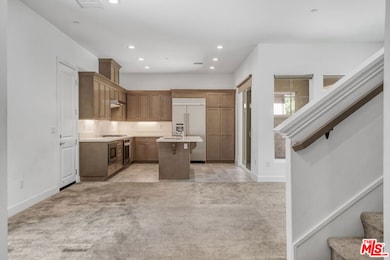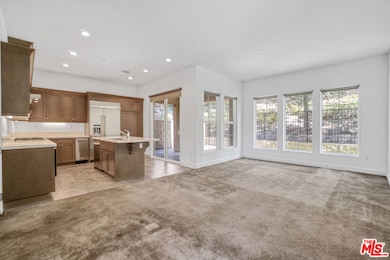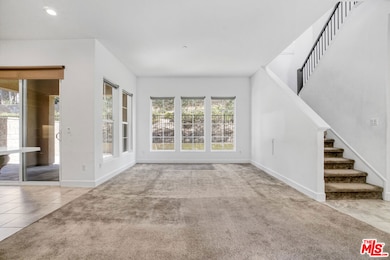20705 W Chestnut Cir Porter Ranch, CA 91326
Porter Ranch NeighborhoodHighlights
- 24-Hour Security
- Heated In Ground Pool
- View of Trees or Woods
- Porter Ranch Community Rated A-
- Solar Power System
- 1.5 Acre Lot
About This Home
Located in the prestigious, guard-gated community of The Canyons, this home offers a seamless blend of luxury, comfort, and convenience. From the moment you step into the grand foyer, you're welcomed by an expansive open floor plan that flows effortlessly through the great room perfect for both relaxation and entertaining. The gourmet chef's kitchen features a center island, sleek quartz countertops, extensive wall-to-wall cabinetry, a trash compactor, gas range, oven, dishwasher, and premium stainless-steel appliances. A guest bedroom and full bathroom are conveniently located on the main floor. Upstairs, the staircase leads to a versatile loft, ideal as a family lounge, playroom, or home office. The oversized primary suite is a true retreat and boasts a spa-like ensuite with dual vanities, a soaking tub, a glass-enclosed shower, and a massive walk-in closet. Two additional bedrooms share a spacious bath, and the second level also includes a generously sized laundry room. The beautifully landscaped backyard is ideal for relaxing, hosting gatherings, and making unforgettable memories. Residents enjoy access to world-class amenities including 24-hour security, a resort-style clubhouse with pool and spa, private cabanas, a BBQ area, and a splash pad. This prime location also offers top-rated schools, upscale shopping, fine dining, scenic hiking trails, and easy freeway access. Don't miss your chance to live in this exceptional home and experience luxury living at its finest. SOLAR!!!
Home Details
Home Type
- Single Family
Year Built
- Built in 2022
Lot Details
- 1.5 Acre Lot
- Gated Home
- Property is zoned LARE
Parking
- 4 Parking Spaces
Home Design
- Contemporary Architecture
Interior Spaces
- 2,050 Sq Ft Home
- 2-Story Property
- Entryway
- Family Room
- Dining Room
- Den
- Loft
- Tile Flooring
- Views of Woods
Kitchen
- Breakfast Area or Nook
- Oven or Range
- Microwave
- Dishwasher
- Trash Compactor
- Disposal
Bedrooms and Bathrooms
- 4 Bedrooms
- Walk-In Closet
- Powder Room
- 3 Full Bathrooms
Laundry
- Laundry Room
- Dryer
- Washer
Pool
- Heated In Ground Pool
- Heated Spa
Additional Features
- Solar Power System
- Central Heating and Cooling System
Listing and Financial Details
- Security Deposit $6,500
- Tenant pays for gas, gardener, trash collection, water, electricity
- Assessor Parcel Number 2701-098-067
Community Details
Amenities
- Community Barbecue Grill
- Picnic Area
- Clubhouse
Recreation
- Community Pool
- Community Spa
Pet Policy
- Pets Allowed
Security
- 24-Hour Security
- Controlled Access
Map
Source: The MLS
MLS Number: 25551073
- 20754 W Bur Oak Cir
- 20857 W Acorn Cir
- 20436 W Liverpool Way
- 20517 W Deer Grass Ct
- 20702 W Chestnut Cir
- 20526 W Overlook Ct
- 20416 W Albion Way
- 11465 Oakford Ln
- 19900 Santa Rosa Dr
- 11451 Ghiberti Way
- 19945 Oakville Ct
- 20285 Avenida Paloma
- 11051 Sweetwater Ct
- 20332 Paseo Meriana
- 11075 Oso Ave
- 11310 Paseo El Sol
- 11220 Paseo Sonesta
- 11040 Sweetwater Ct
- 11467 Tampa Ave Unit 154
- 11435 Tampa Ave Unit 92
