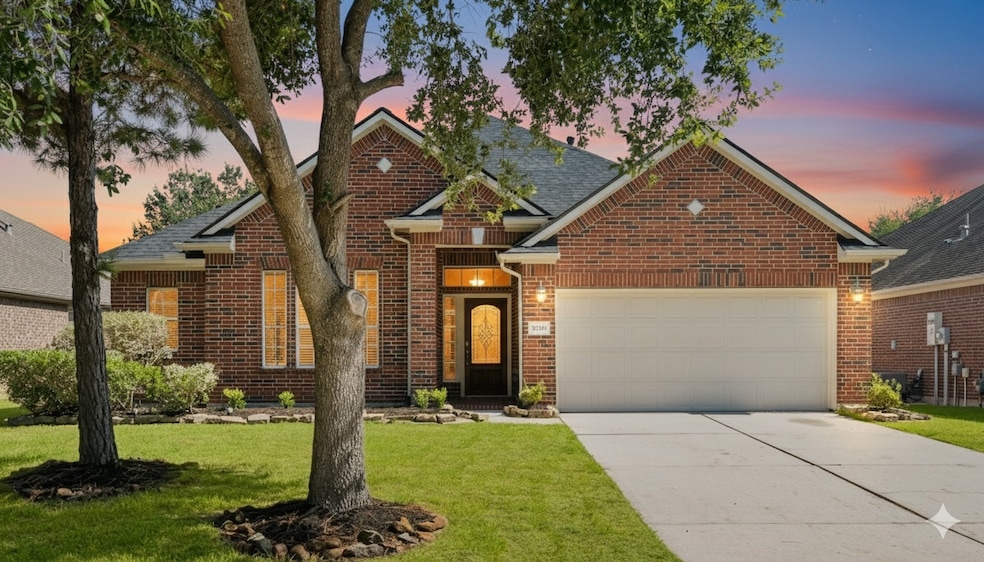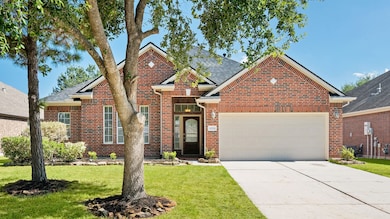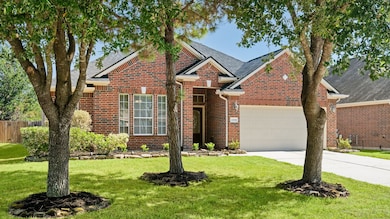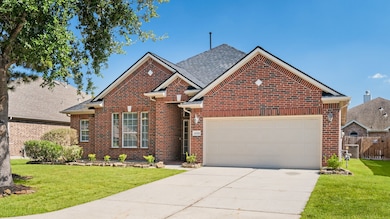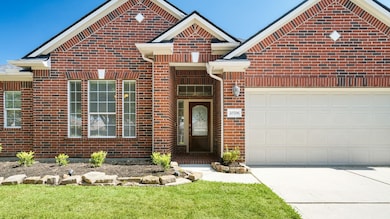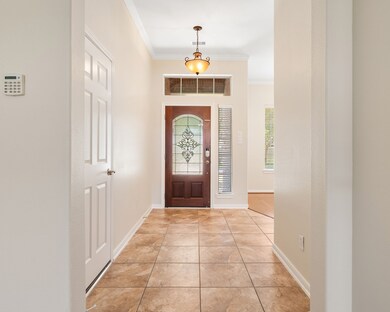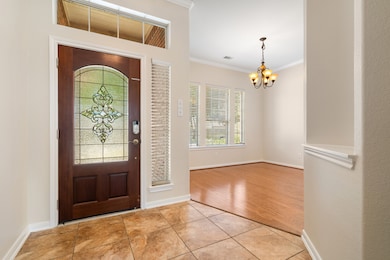20706 Oakhurst Creek Dr Porter, TX 77365
Estimated payment $2,349/month
Highlights
- Golf Course Community
- Clubhouse
- Traditional Architecture
- Bens Branch Elementary Rated A-
- Deck
- Engineered Wood Flooring
About This Home
Back on market! Buyer was not ready to buy. Welcome home to this beautiful one-story brick home in the friendly golf course community of Oakhurst at Kingwood. Sitting on a large lot, this home offers a covered back patio and plenty of space for a future private pool—perfect for family fun and gatherings. Inside, you’ll find a welcoming entry, formal dining room with wood floors, and a private study for work or school. The spacious living room features a cozy fireplace and new carpet and interior paint (2025). The kitchen includes granite countertops, a center island, and a bright breakfast area. With three bedrooms & two full baths featuring updated mirrors, there’s room for everyone to feel at home. The east-facing backyard offers cool shade for afternoon play or evening relaxation. New roof & HVAC in 2024, new water heater 2020 & whole house water softener. Close to shopping, dining, & major freeways, this community is full of mature trees, great amenities, & friendly neighbors.
Open House Schedule
-
Saturday, November 22, 20251:00 to 3:00 pm11/22/2025 1:00:00 PM +00:0011/22/2025 3:00:00 PM +00:00Add to Calendar
Home Details
Home Type
- Single Family
Est. Annual Taxes
- $7,199
Year Built
- Built in 2008
Lot Details
- 6,469 Sq Ft Lot
- West Facing Home
- Back Yard Fenced
HOA Fees
- $62 Monthly HOA Fees
Parking
- 2 Car Attached Garage
- Driveway
Home Design
- Traditional Architecture
- Brick Exterior Construction
- Slab Foundation
- Composition Roof
- Cement Siding
- Radiant Barrier
Interior Spaces
- 2,118 Sq Ft Home
- 1-Story Property
- Crown Molding
- Ceiling Fan
- Gas Log Fireplace
- Window Treatments
- Formal Entry
- Family Room Off Kitchen
- Living Room
- Dining Room
- Home Office
- Utility Room
- Washer and Electric Dryer Hookup
- Fire and Smoke Detector
Kitchen
- Breakfast Room
- Breakfast Bar
- Electric Oven
- Electric Range
- Microwave
- Dishwasher
- Kitchen Island
- Granite Countertops
- Disposal
Flooring
- Engineered Wood
- Carpet
- Tile
Bedrooms and Bathrooms
- 3 Bedrooms
- 2 Full Bathrooms
- Double Vanity
- Single Vanity
- Hydromassage or Jetted Bathtub
- Bathtub with Shower
- Separate Shower
Eco-Friendly Details
- Energy-Efficient Thermostat
- Ventilation
Outdoor Features
- Deck
- Covered Patio or Porch
Schools
- Bens Branch Elementary School
- Woodridge Forest Middle School
- West Fork High School
Utilities
- Central Heating and Cooling System
- Heating System Uses Gas
- Programmable Thermostat
- Water Softener is Owned
Community Details
Overview
- Association fees include clubhouse, common areas, recreation facilities
- Spectrum Association, Phone Number (281) 343-9178
- Built by Lennar
- Oakhurst Subdivision
Amenities
- Picnic Area
- Clubhouse
Recreation
- Golf Course Community
- Tennis Courts
- Community Playground
- Community Pool
- Park
Map
Home Values in the Area
Average Home Value in this Area
Tax History
| Year | Tax Paid | Tax Assessment Tax Assessment Total Assessment is a certain percentage of the fair market value that is determined by local assessors to be the total taxable value of land and additions on the property. | Land | Improvement |
|---|---|---|---|---|
| 2025 | $5,670 | $306,000 | $25,872 | $280,128 |
| 2024 | $3,466 | $291,005 | -- | -- |
| 2023 | $3,466 | $264,550 | $25,870 | $271,790 |
| 2022 | $6,608 | $240,500 | $25,870 | $257,610 |
| 2021 | $6,282 | $218,640 | $25,870 | $192,770 |
| 2020 | $6,515 | $215,530 | $25,870 | $189,660 |
| 2019 | $6,684 | $219,560 | $25,870 | $193,690 |
| 2018 | $6,535 | $207,820 | $25,870 | $181,950 |
| 2017 | $6,715 | $207,820 | $25,870 | $181,950 |
| 2016 | $6,837 | $211,610 | $25,870 | $185,740 |
| 2015 | $5,845 | $198,130 | $25,870 | $172,260 |
| 2014 | $5,845 | $175,660 | $25,870 | $149,790 |
Property History
| Date | Event | Price | List to Sale | Price per Sq Ft | Prior Sale |
|---|---|---|---|---|---|
| 11/15/2025 11/15/25 | For Sale | $320,000 | 0.0% | $151 / Sq Ft | |
| 11/13/2025 11/13/25 | Pending | -- | -- | -- | |
| 10/31/2025 10/31/25 | For Sale | $320,000 | +39.1% | $151 / Sq Ft | |
| 12/25/2024 12/25/24 | Off Market | -- | -- | -- | |
| 02/07/2020 02/07/20 | Sold | -- | -- | -- | View Prior Sale |
| 01/08/2020 01/08/20 | Pending | -- | -- | -- | |
| 07/11/2019 07/11/19 | For Sale | $230,000 | -- | $109 / Sq Ft |
Purchase History
| Date | Type | Sale Price | Title Company |
|---|---|---|---|
| Vendors Lien | -- | First American Title | |
| Interfamily Deed Transfer | -- | None Available | |
| Vendors Lien | -- | North American Title Company | |
| Special Warranty Deed | -- | North American Title Company |
Mortgage History
| Date | Status | Loan Amount | Loan Type |
|---|---|---|---|
| Open | $212,087 | FHA | |
| Previous Owner | $150,020 | FHA |
Source: Houston Association of REALTORS®
MLS Number: 38444309
APN: 7758-05-08800
- 20714 Oakhurst Creek Dr
- 20746 Oakhurst Creek Dr
- 20716 Laura Lee Ln
- 18123 Ramsey Heights Way
- 18130 Ramsey Heights Way
- 18146 Ramsey Heights Way
- 18114 Ramsey Heights Way
- 18122 Ramsey Heights Way
- 20692 Oakhurst Meadows Dr
- 20809 Sheridan Heights Ln
- 25621 Ramsey Heights Way
- 20853 Sheffield Park Dr
- 20840 Hixon Creek Dr
- 20864 Sheffield Park Dr
- 20763 Oakhurst Park Dr
- 20743 Oakhurst Park Dr
- 25600 Thornhill Creek Ct
- 25531 Brentmoor Dr
- 20601 Bentwood Oaks Dr
- 21067 Williams Creek Dr
- 9405 Vista Falls Trace
- 20698 Oakhurst Meadows Dr
- 20836 Sheridan Heights Ln
- 25609 Tiverton Forest Ct
- 24770 Stowbridge Dr
- 25834 Northpark Pine Dr
- 19606 Cat Spruce Ct
- 21312 Terreton Springs Dr
- 21919 Northpark Dr
- 25564 Northpark Palm Dr
- 25550 Northpark Spruce Dr
- 25497 Northpark Spruce Dr
- 24546 Red Hawthorn Trace
- 24514 Red Hawthorn Trace
- 25452 Northpark Lake Dr
- 21349 Terreton Springs Dr
- 24527 Red Hawthorn Trace
- 25436 Northpark Lake Dr
- 21337 W Knox Dr
- 21633 Fox Gully Ln
