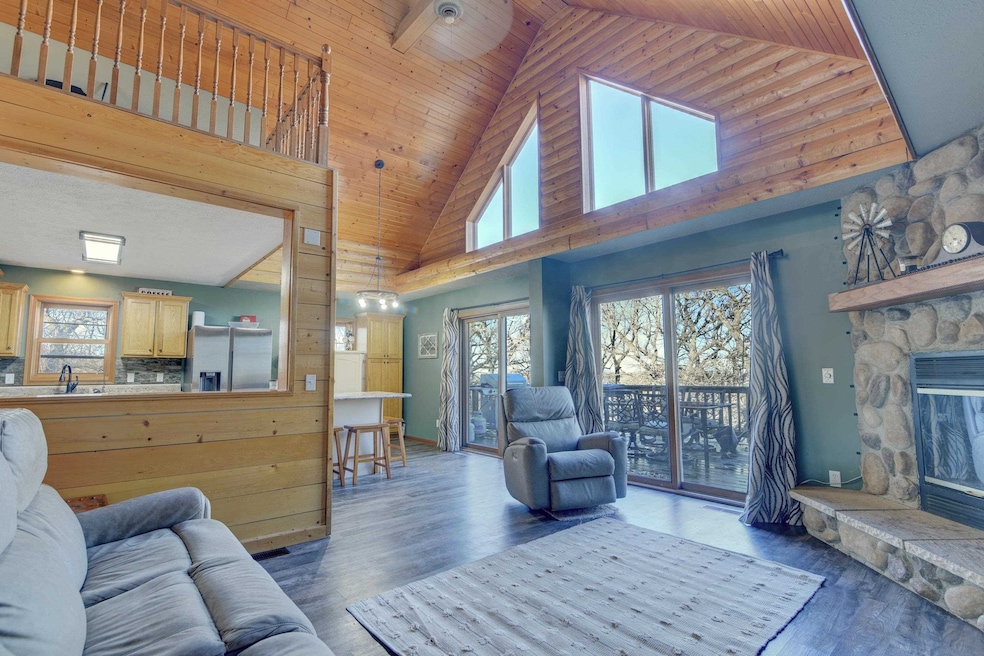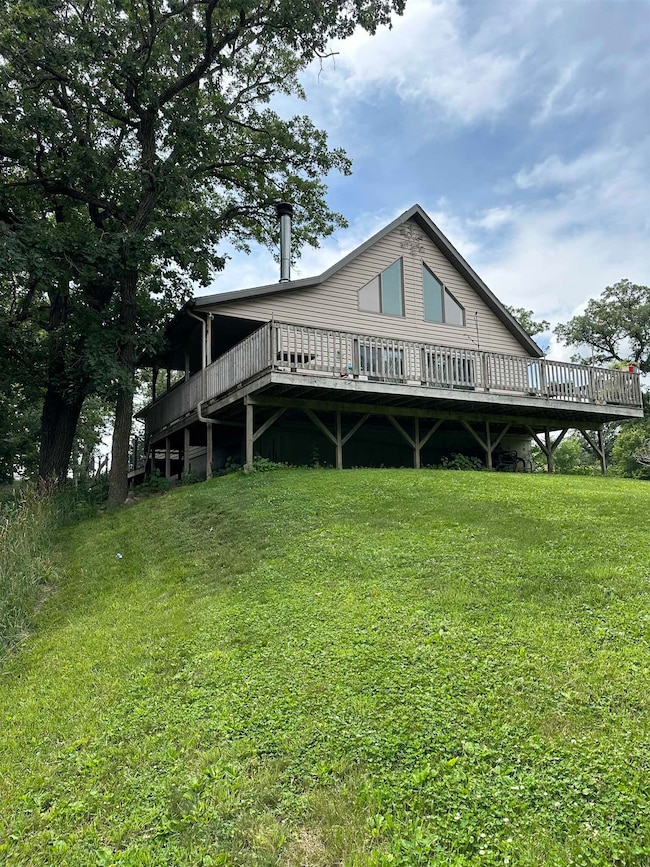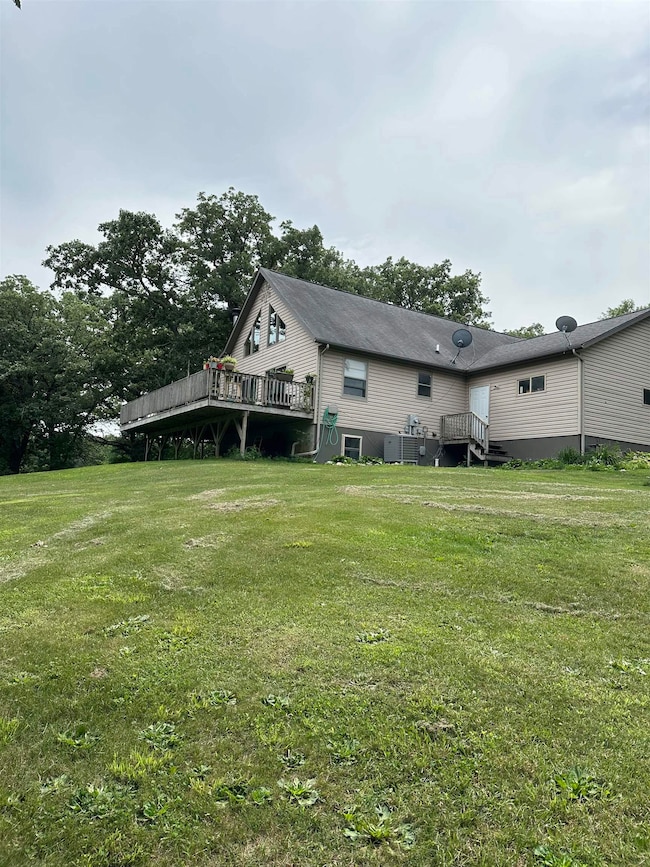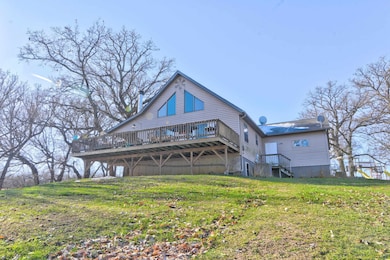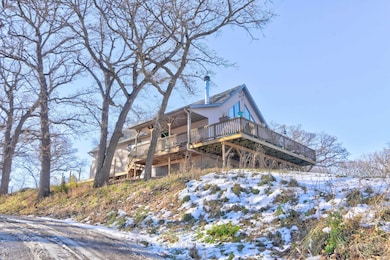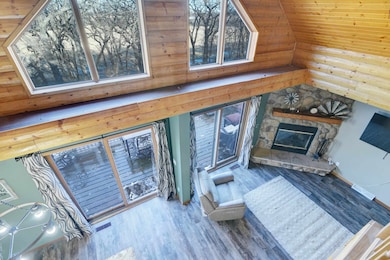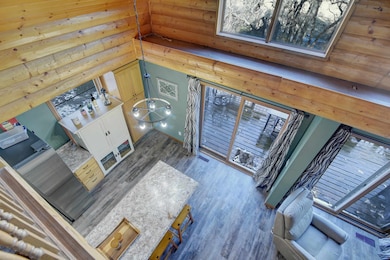2071 395th Ave Estherville, IA 51334
Estimated payment $2,421/month
Highlights
- Popular Property
- Deck
- Vaulted Ceiling
- Open-Concept Dining Room
- Contemporary Architecture
- Main Floor Bedroom
About This Home
Nestled among the rolling hills of southern Estherville’s countryside, this 2.5± acre acreage offers privacy, elevated views, and the convenience of being just minutes from town. Inside, vaulted ceilings, a lofted living area, and wall-to-wall windows create the perfect space for taking in stunning Iowa sunrises. The expansive wrap-around deck invites you to entertain guests or simply relax and enjoy the peaceful natural surroundings. The open-concept main level features a spacious kitchen with stainless steel appliances, a large center island, and a cozy fireplace accented with natural stone. The primary suite includes a generous walk-through closet and a full bath with a jetted tub, while a second bedroom and another full bath complete the main floor. You'll appreciate the quality of the poured-concrete lower level which adds even more living space, offering two additional bedrooms, a 3⁄4 bath, a family room, and laundry area. At the top of the property, there’s room to expand the one-car garage or add outbuildings for extra storage. Come experience why country living truly is the best living!
Home Details
Home Type
- Single Family
Est. Annual Taxes
- $3,766
Year Built
- Built in 2004
Lot Details
- 2.35 Acre Lot
- Lot Dimensions are 429x255
- Irregular Lot
- Few Trees
Parking
- 1 Car Attached Garage
- Garage Door Opener
Home Design
- Contemporary Architecture
- Poured Concrete
- Frame Construction
- Asphalt Roof
- Vinyl Siding
Interior Spaces
- 3,049 Sq Ft Home
- 1.5-Story Property
- Furnished or left unfurnished upon request
- Woodwork
- Vaulted Ceiling
- Ceiling Fan
- Electric Fireplace
- Open-Concept Dining Room
- Finished Basement
- Basement Fills Entire Space Under The House
- Walkup Attic
Kitchen
- Breakfast Bar
- Range
- Recirculated Exhaust Fan
- Microwave
- Dishwasher
- Kitchen Island
- Disposal
Bedrooms and Bathrooms
- 4 Bedrooms
- Main Floor Bedroom
- Walk-In Closet
- Primary Bathroom is a Full Bathroom
- Whirlpool Bathtub
- Bathtub With Separate Shower Stall
Laundry
- Dryer
- Washer
Outdoor Features
- Balcony
- Deck
Utilities
- Forced Air Heating and Cooling System
- Heat Pump System
- Septic System
- High Speed Internet
Community Details
- Property is near a ravine
Listing and Financial Details
- Assessor Parcel Number 0536400010
Map
Home Values in the Area
Average Home Value in this Area
Tax History
| Year | Tax Paid | Tax Assessment Tax Assessment Total Assessment is a certain percentage of the fair market value that is determined by local assessors to be the total taxable value of land and additions on the property. | Land | Improvement |
|---|---|---|---|---|
| 2025 | $3,766 | $309,900 | $32,100 | $277,800 |
| 2024 | $3,766 | $288,600 | $27,800 | $260,800 |
| 2023 | $2,932 | $255,500 | $27,800 | $227,700 |
| 2022 | $2,804 | $201,000 | $27,800 | $173,200 |
| 2021 | $2,804 | $201,000 | $27,800 | $173,200 |
| 2020 | $2,612 | $190,300 | $27,600 | $162,700 |
| 2019 | $2,490 | $164,000 | $0 | $0 |
| 2018 | $2,490 | $164,000 | $0 | $0 |
| 2017 | $4,624 | $153,300 | $0 | $0 |
| 2016 | $2,312 | $153,300 | $0 | $0 |
| 2015 | $2,312 | $146,000 | $0 | $0 |
| 2014 | $2,206 | $146,000 | $0 | $0 |
Property History
| Date | Event | Price | List to Sale | Price per Sq Ft | Prior Sale |
|---|---|---|---|---|---|
| 11/14/2025 11/14/25 | For Sale | $399,000 | +17.7% | $131 / Sq Ft | |
| 08/18/2023 08/18/23 | Sold | $339,000 | 0.0% | $111 / Sq Ft | View Prior Sale |
| 08/16/2023 08/16/23 | Pending | -- | -- | -- | |
| 06/30/2023 06/30/23 | For Sale | $339,000 | +73.8% | $111 / Sq Ft | |
| 08/15/2019 08/15/19 | Sold | $195,000 | -0.3% | $100 / Sq Ft | View Prior Sale |
| 08/01/2019 08/01/19 | Pending | -- | -- | -- | |
| 06/29/2019 06/29/19 | For Sale | $195,500 | -- | $100 / Sq Ft |
Purchase History
| Date | Type | Sale Price | Title Company |
|---|---|---|---|
| Warranty Deed | $339,000 | None Listed On Document | |
| Warranty Deed | $195,000 | -- |
Mortgage History
| Date | Status | Loan Amount | Loan Type |
|---|---|---|---|
| Open | $322,000 | New Conventional | |
| Previous Owner | $201,435 | VA |
Source: Iowa Great Lakes Board of REALTORS®
MLS Number: 251455
APN: 0536400010
- 321 N 5th St
- 501 18th St
- 1504 Jackson Ave Unit 5
- 4150 Sunner Ave
- 920 Broadway St Unit 8
- 920 Broadway St Unit 1
- 3908 Dorothy's Ln
- 15801 Furman Rd
- 301 S Prairie St
- 600 E 19th St
- 808 Hills Ave Unit 1
- 808 Hills Ave Unit 1
- 808 Hills Ave Unit 1
- 808 Hills Ave Unit S110
- 812 Hills Ave Unit N209
- 812 Hills Ave Unit N104
- 381 Whitetail Ln
- 327 Fox Lake Ave
- 819 4th Ave W Unit 1
- 110 4th St SE
