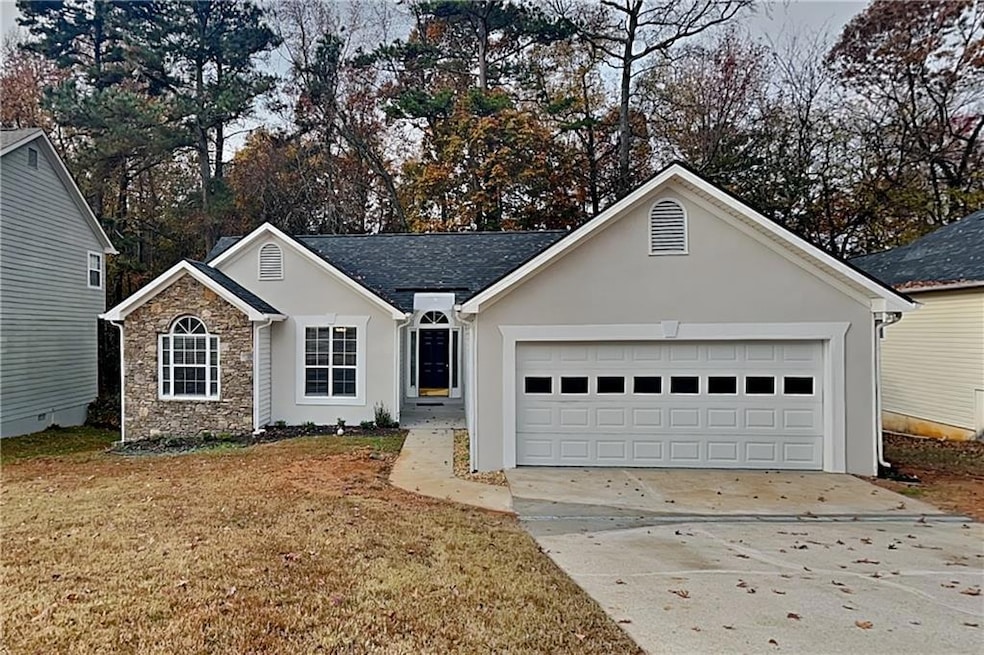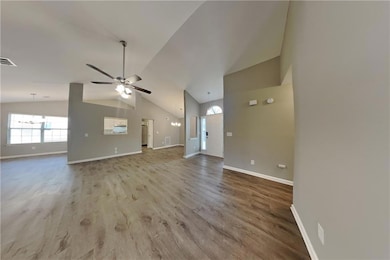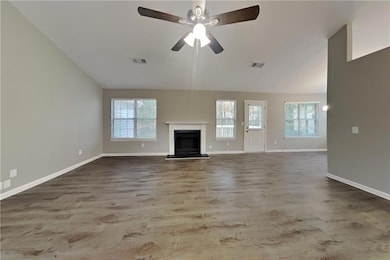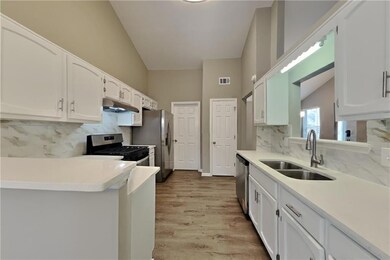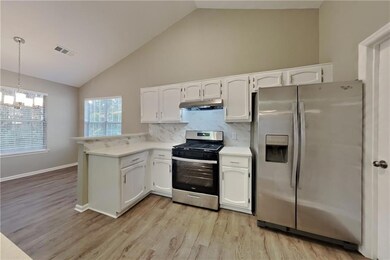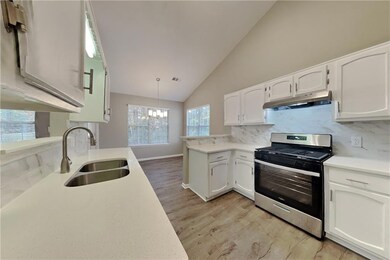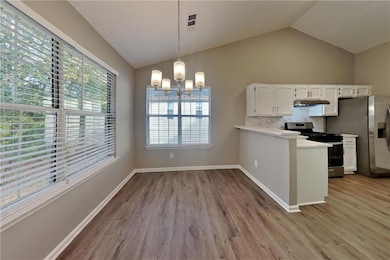2071 Boone Place Snellville, GA 30078
Highlights
- Deck
- Oversized primary bedroom
- L-Shaped Dining Room
- Wooded Lot
- Ranch Style House
- Open to Family Room
About This Home
Charming 3 bed, 2 bath, 1,522 sqft home in Snellville! Open kitchen concept with updated counters and a spacious living room. Primary suite with attached bathroom. Spacious backyard, great for gatherings! Pets accepted on a case by case basis. Additional admin fees apply. The Fireplace is decorative. Schedule your showing today! This home is as-is. This home may be located within a Homeowners Association (HOA) community. If so, residents will be responsible for adhering to all HOA rules and regulations. Please contact your agent or landlord's agent for more information. This home is a safe mode home which requires self-showing access approval.
Please do not travel to this home until you have received a notification that you have been granted approval access via email/text. For all weekday requests received after 5pm, those requests will be addressed on the following business day. We appreciate your patience.
Listing Agent
Open House Atlanta Property Management License #232038 Listed on: 11/25/2025
Home Details
Home Type
- Single Family
Est. Annual Taxes
- $4,381
Year Built
- Built in 1988
Lot Details
- 8,712 Sq Ft Lot
- Property fronts a state road
- Wooded Lot
- Back Yard
Parking
- 2 Car Attached Garage
Home Design
- Ranch Style House
- Composition Roof
- Vinyl Siding
Interior Spaces
- 1,522 Sq Ft Home
- Decorative Fireplace
- L-Shaped Dining Room
- Carpet
Kitchen
- Open to Family Room
- Dishwasher
- Disposal
Bedrooms and Bathrooms
- Oversized primary bedroom
- 3 Main Level Bedrooms
- 2 Full Bathrooms
- Dual Vanity Sinks in Primary Bathroom
- Separate Shower in Primary Bathroom
Outdoor Features
- Deck
Schools
- Norton Elementary School
- Snellville Middle School
- South Gwinnett High School
Utilities
- Central Heating and Cooling System
- Heating System Uses Natural Gas
Listing and Financial Details
- Security Deposit $2,000
- $150 Move-In Fee
- 12 Month Lease Term
- $50 Application Fee
- Assessor Parcel Number R6052 084
Community Details
Overview
- Application Fee Required
- Plantation Forest Subdivision
Pet Policy
- Pets Allowed
Map
Source: First Multiple Listing Service (FMLS)
MLS Number: 7686024
APN: 6-052-084
- 3487 Desoto Rd
- 3430 Park Glenn Ln
- 2296 Thackery Rd
- 2325 Thackery Rd
- 2546 Tullamore Cir
- 3265 Brownwood Dr
- 3477 Chinaberry Ln
- 2167 Foley Park St
- 2286 Foley Park St
- 2034 Britt Dr
- 2459 Jacks View Ct
- 3045 Wildflower Ln
- 2404 Jacks View Ct Unit 2
- 2350 Action Way
- 2495 Rosedale Rd
- 2500 Rosedale Rd Unit I
- 2432 Mistletoe Ln
- 3480 Eastpines Way
- 3697 Chinaberry Ln
- 2563 Creek Terrace
- 2351 Boone Place
- 2187 Foley Park St
- 2202 Highpoint Rd
- 3074 Wildflower Ln SW
- 3145 Murell Rd
- 3147 Murell Rd
- 3045 Wildflower Ln
- 3618 Chinaberry Ln
- 2353 Murell Rd
- 2552 Laurel View Ct
- 2139 Baywood Tree Ln
- 2148 Baywood Tree Ln SW
- 2393 Highpoint Rd
- 2468 Mistletoe Ln SW
- 2463 Mistletoe Ln SW
- 2060 Brook Enclave Trail
- 1920 Brook Enclave Trail
- 2234 Oakland Spring Dr
- 2795 Wildflower Ln SW
- 2624 Laurel View Dr
