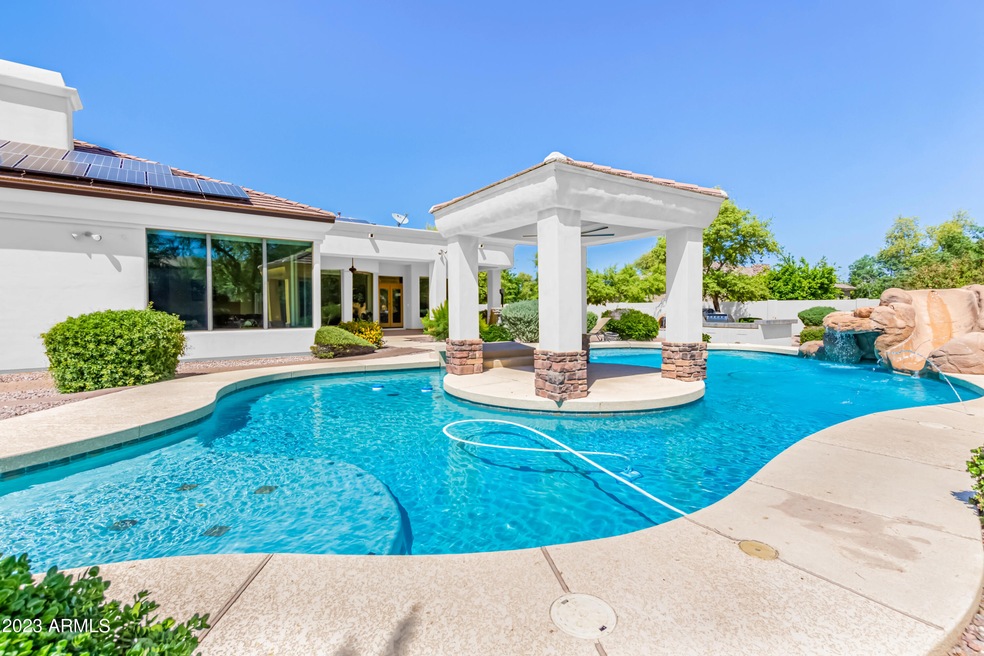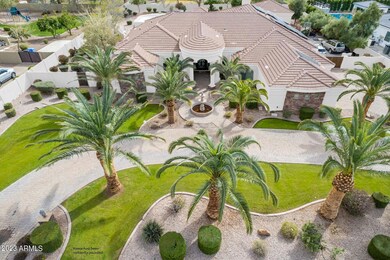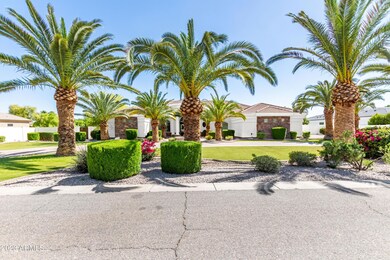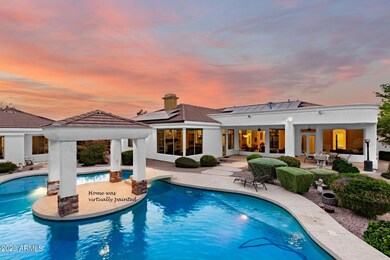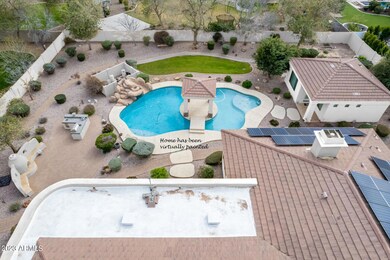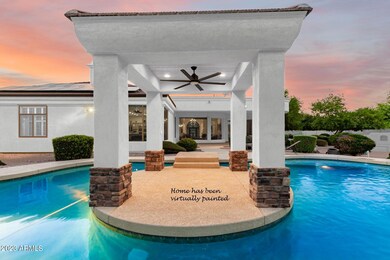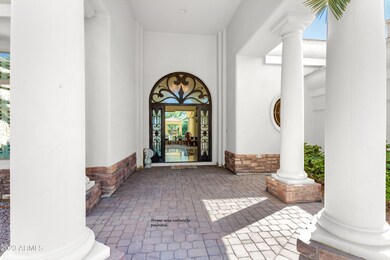
2071 E Coconino Ct Gilbert, AZ 85298
South Gilbert NeighborhoodHighlights
- Guest House
- Private Pool
- Solar Power System
- Weinberg Gifted Academy Rated A
- RV Gated
- 0.81 Acre Lot
About This Home
As of May 2024Magnificent custom built home in the sought after Circle G at Ocotillo! Stunning
Inlaid custom tiled entryway with coffered ceiling looks into the front great room with 11 ft windows to look onto the amazing backyard Oasis! Gorgeous kitchen features custom cabinetry, a walk-in Butler's pantry, an oversized island, Kodiak granite countertops with beautiful built-in appliances, a gas cooktop, and an Arax travertine backsplash. Large family room with a black granite fireplace overlooks the sparkling pool & beautiful backyard. Private master suite (split-plan) has a spa-like bath with a separate jetted tub & shower and double sinks. Lower level of home has a private Cinematic Theater with 2-rows of seating. Have toys? 4-car garage, and RV gate with extra parking. Oversized backyard is a dream with a sparkling grotto pool w/Ramada & boulder waterfall, slide, & Baja shelf to relax & entertain the night away! Luscious landscaping, exterior fireplace, built-in BBQ complete this backyard Paradise. 1 Bedroom Casita with full kitchen, living space, bath & laundry space make this a must see! Don't miss the 69 owned-solar panels that save you money every month! DO NOT hesitate to see this truly amazing home! 2D Floorplan in photos!!
Home Details
Home Type
- Single Family
Est. Annual Taxes
- $10,759
Year Built
- Built in 2007
Lot Details
- 0.81 Acre Lot
- Cul-De-Sac
- Desert faces the front and back of the property
- Block Wall Fence
- Front and Back Yard Sprinklers
- Sprinklers on Timer
- Grass Covered Lot
HOA Fees
- $62 Monthly HOA Fees
Parking
- 4 Car Direct Access Garage
- 6 Open Parking Spaces
- Side or Rear Entrance to Parking
- Garage Door Opener
- Circular Driveway
- RV Gated
Home Design
- Spanish Architecture
- Wood Frame Construction
- Tile Roof
- Stone Exterior Construction
- Stucco
Interior Spaces
- 5,832 Sq Ft Home
- 1-Story Property
- Central Vacuum
- Vaulted Ceiling
- Ceiling Fan
- Double Pane Windows
- Low Emissivity Windows
- Living Room with Fireplace
- 2 Fireplaces
- Finished Basement
- Basement Fills Entire Space Under The House
- Security System Owned
Kitchen
- Eat-In Kitchen
- Breakfast Bar
- Gas Cooktop
- Built-In Microwave
- Kitchen Island
- Granite Countertops
Flooring
- Wood
- Carpet
- Tile
Bedrooms and Bathrooms
- 7 Bedrooms
- Primary Bathroom is a Full Bathroom
- 5.5 Bathrooms
- Hydromassage or Jetted Bathtub
- Bathtub With Separate Shower Stall
Outdoor Features
- Private Pool
- Covered patio or porch
- Outdoor Fireplace
- Gazebo
- Built-In Barbecue
Schools
- Weinberg Elementary School
- Willie & Coy Payne Jr. High Middle School
- Perry High School
Utilities
- Refrigerated Cooling System
- Heating Available
- Water Softener
- Septic Tank
- High Speed Internet
- Cable TV Available
Additional Features
- Multiple Entries or Exits
- Solar Power System
- Guest House
Community Details
- Association fees include ground maintenance
- L & B Associates Association, Phone Number (480) 987-0197
- Built by CUSTOM
- Circle G At Ocotillo Phase 1 Subdivision
Listing and Financial Details
- Tax Lot 46
- Assessor Parcel Number 304-76-150
Ownership History
Purchase Details
Home Financials for this Owner
Home Financials are based on the most recent Mortgage that was taken out on this home.Purchase Details
Home Financials for this Owner
Home Financials are based on the most recent Mortgage that was taken out on this home.Purchase Details
Purchase Details
Home Financials for this Owner
Home Financials are based on the most recent Mortgage that was taken out on this home.Purchase Details
Home Financials for this Owner
Home Financials are based on the most recent Mortgage that was taken out on this home.Purchase Details
Home Financials for this Owner
Home Financials are based on the most recent Mortgage that was taken out on this home.Purchase Details
Home Financials for this Owner
Home Financials are based on the most recent Mortgage that was taken out on this home.Purchase Details
Purchase Details
Purchase Details
Home Financials for this Owner
Home Financials are based on the most recent Mortgage that was taken out on this home.Purchase Details
Home Financials for this Owner
Home Financials are based on the most recent Mortgage that was taken out on this home.Purchase Details
Home Financials for this Owner
Home Financials are based on the most recent Mortgage that was taken out on this home.Purchase Details
Home Financials for this Owner
Home Financials are based on the most recent Mortgage that was taken out on this home.Map
Similar Home in Gilbert, AZ
Home Values in the Area
Average Home Value in this Area
Purchase History
| Date | Type | Sale Price | Title Company |
|---|---|---|---|
| Warranty Deed | $3,500,000 | Landmark Title | |
| Quit Claim Deed | -- | Equity Settlement Services | |
| Warranty Deed | $815,000 | Greystone Title | |
| Interfamily Deed Transfer | -- | None Available | |
| Interfamily Deed Transfer | -- | Title Source Inc | |
| Interfamily Deed Transfer | -- | None Available | |
| Interfamily Deed Transfer | -- | None Available | |
| Interfamily Deed Transfer | -- | None Available | |
| Interfamily Deed Transfer | -- | None Available | |
| Interfamily Deed Transfer | -- | None Available | |
| Interfamily Deed Transfer | -- | None Available | |
| Interfamily Deed Transfer | -- | None Available | |
| Warranty Deed | $315,000 | Ticor Title Agency Of Az Inc | |
| Interfamily Deed Transfer | -- | Lawyers Title Insurance Corp | |
| Quit Claim Deed | -- | Lawyers Title Insurance Corp | |
| Cash Sale Deed | $140,000 | Lawyers Title Of Arizona Inc | |
| Interfamily Deed Transfer | -- | Lawyers Title Of Arizona Inc | |
| Special Warranty Deed | $115,000 | Lawyers Title Of Arizona Inc |
Mortgage History
| Date | Status | Loan Amount | Loan Type |
|---|---|---|---|
| Open | $2,625,000 | New Conventional | |
| Previous Owner | $8,400,000 | Reverse Mortgage Home Equity Conversion Mortgage | |
| Previous Owner | $555,000 | New Conventional | |
| Previous Owner | $432,726 | New Conventional | |
| Previous Owner | $287,000 | New Conventional | |
| Previous Owner | $179,150 | New Conventional | |
| Previous Owner | $250,000 | Unknown | |
| Previous Owner | $970,000 | Unknown | |
| Previous Owner | $1,050,000 | Construction | |
| Previous Owner | $105,000 | Purchase Money Mortgage | |
| Previous Owner | $103,500 | New Conventional |
Property History
| Date | Event | Price | Change | Sq Ft Price |
|---|---|---|---|---|
| 05/16/2024 05/16/24 | Sold | $3,500,000 | 0.0% | $544 / Sq Ft |
| 04/22/2024 04/22/24 | Pending | -- | -- | -- |
| 04/09/2024 04/09/24 | For Sale | $3,500,000 | +94.4% | $544 / Sq Ft |
| 12/29/2023 12/29/23 | Sold | $1,800,000 | 0.0% | $309 / Sq Ft |
| 10/29/2023 10/29/23 | Price Changed | $1,800,000 | -12.2% | $309 / Sq Ft |
| 10/27/2023 10/27/23 | Pending | -- | -- | -- |
| 09/16/2023 09/16/23 | Price Changed | $2,050,000 | -4.7% | $352 / Sq Ft |
| 07/30/2023 07/30/23 | Price Changed | $2,150,000 | -2.3% | $369 / Sq Ft |
| 04/22/2023 04/22/23 | For Sale | $2,200,000 | -- | $377 / Sq Ft |
Tax History
| Year | Tax Paid | Tax Assessment Tax Assessment Total Assessment is a certain percentage of the fair market value that is determined by local assessors to be the total taxable value of land and additions on the property. | Land | Improvement |
|---|---|---|---|---|
| 2025 | $11,441 | $129,455 | -- | -- |
| 2024 | $11,141 | $123,290 | -- | -- |
| 2023 | $11,141 | $156,220 | $31,240 | $124,980 |
| 2022 | $10,759 | $114,810 | $22,960 | $91,850 |
| 2021 | $11,041 | $109,910 | $21,980 | $87,930 |
| 2020 | $11,013 | $106,780 | $21,350 | $85,430 |
| 2019 | $10,629 | $96,800 | $19,360 | $77,440 |
| 2018 | $10,296 | $93,960 | $18,790 | $75,170 |
| 2017 | $9,680 | $87,620 | $17,520 | $70,100 |
| 2016 | $9,370 | $92,230 | $18,440 | $73,790 |
| 2015 | $8,924 | $90,210 | $18,040 | $72,170 |
Source: Arizona Regional Multiple Listing Service (ARMLS)
MLS Number: 6546344
APN: 304-76-150
- 2065 E Avenida Del Valle Ct Unit 78
- 2051 E Aris Dr
- 2300 E Sanoque Ct
- 2260 E Plum St Unit 3
- 2346 E Sanoque Ct
- 2335 E Plum St
- 2285 E Mead Dr
- 2466 E Aris Dr
- 2507 E Eleana Ln
- 1565 E Eleana Ln
- 1571 E Tiffany Way
- 21820 S Greenfield Rd Unit H
- 3942 E Penedes Dr
- 1565 E Tiffany Way
- 2460 E Crescent Way
- 2487 E Aris Dr
- 1549 E Eleana Ln
- 5502 S Pico St
- 1547 E Crescent Way
- 1489 E Prescott St
