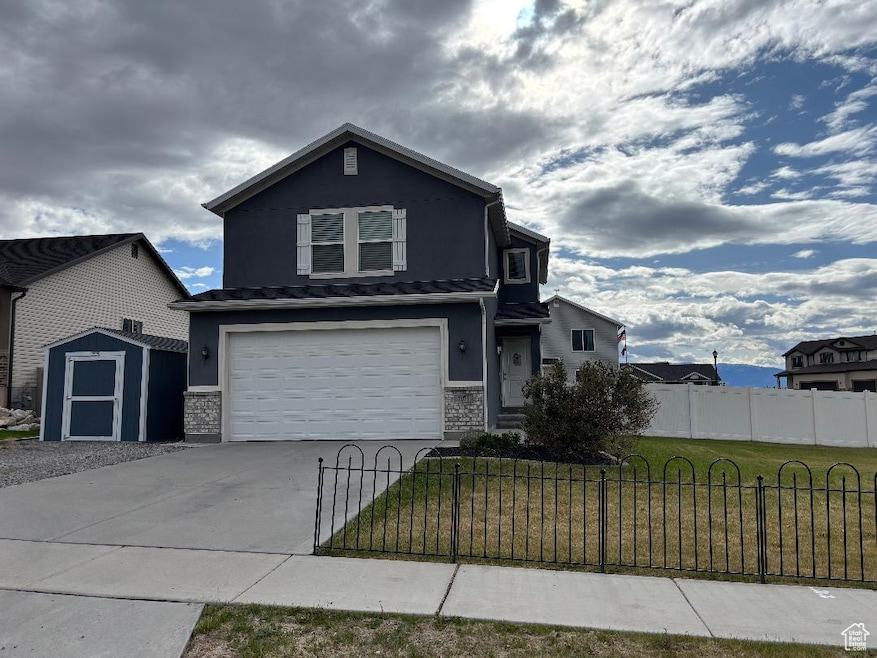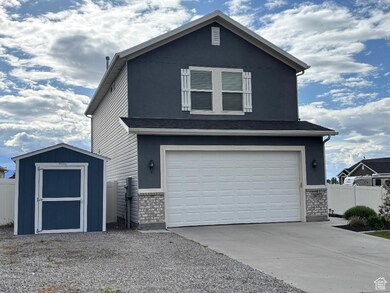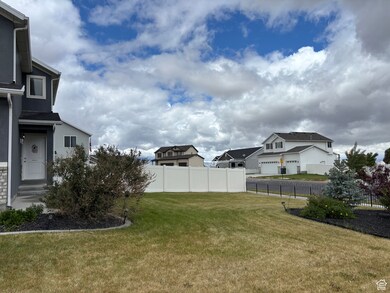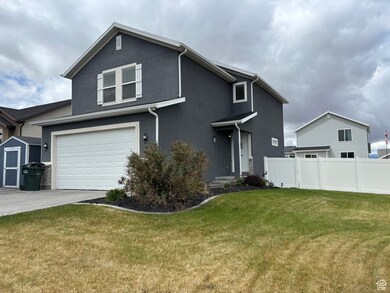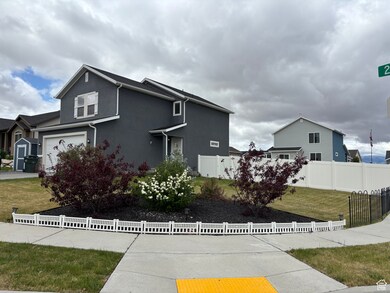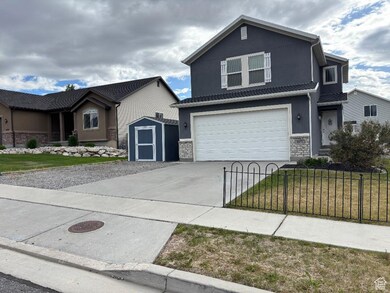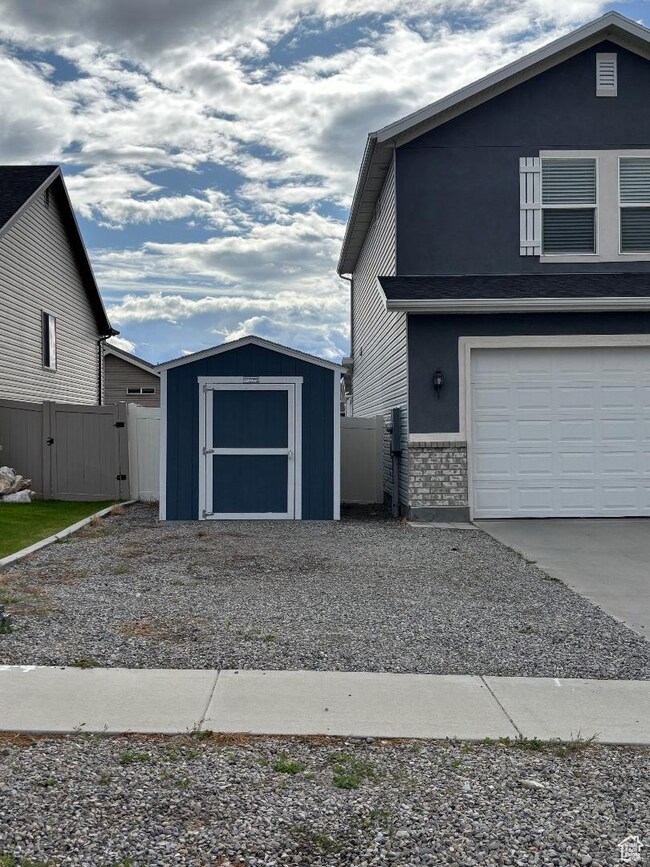
2071 N 220 W Tooele, UT 84074
Estimated payment $2,715/month
Highlights
- RV or Boat Parking
- Updated Kitchen
- Corner Lot
- Lake View
- Clubhouse
- No HOA
About This Home
Get that U-Haul reserved because you are going to love this cute home! Only one owner & they have loved living there & the neighborhood! Don't let the outside deceive you, this home is very spacious inside with plenty of storage! Spacious kitchen with a Walkin pantry, gas stove & canned lighting. Master bedroom is very open with lots of light, a large Walkin closet with shelving, ceiling fan & roomy master bathroom! Laundry room is ginormous with tons of storage! Bonus: Did I mention the fridge; washer & dryer are staying! Yes, that's what I said! Upstairs loft area, AC, 50-gallon water heater, Trex outside stair decking, the list just goes on. Outside the home is fully fenced, sits on a corner lot & the landscaping is beautiful! 2 car garage, RV parking & a shed on the side! Nice size patio area for the summer months ahead! Another Bonus: the umbrella is staying! Convenient to everything & within walking distance to all the schools! (Elementary, Jr. High & High School that is opening soon) Call now for your private showing!
Home Details
Home Type
- Single Family
Est. Annual Taxes
- $2,757
Year Built
- Built in 2015
Lot Details
- 8,276 Sq Ft Lot
- Property is Fully Fenced
- Landscaped
- Corner Lot
- Property is zoned Single-Family
Parking
- 2 Car Garage
- 4 Open Parking Spaces
- RV or Boat Parking
Property Views
- Lake
- Mountain
Home Design
- Brick Exterior Construction
- Stucco
Interior Spaces
- 2,226 Sq Ft Home
- 3-Story Property
- Ceiling Fan
- Double Pane Windows
- Blinds
- Sliding Doors
- Entrance Foyer
- Basement Fills Entire Space Under The House
Kitchen
- Updated Kitchen
- Gas Oven
- Gas Range
- Free-Standing Range
- Microwave
- Disposal
Flooring
- Carpet
- Linoleum
- Tile
Bedrooms and Bathrooms
- 4 Bedrooms
- Walk-In Closet
Laundry
- Dryer
- Washer
Eco-Friendly Details
- Sprinkler System
Outdoor Features
- Open Patio
- Storage Shed
- Porch
Schools
- Overlake Elementary School
- Clarke N Johnsen Middle School
- Stansbury High School
Utilities
- Forced Air Heating and Cooling System
- Natural Gas Connected
Listing and Financial Details
- Exclusions: Freezer, Gas Grill/BBQ
- Assessor Parcel Number 18-078-0-0521
Community Details
Overview
- No Home Owners Association
- Sunset Estates Subdivision
Amenities
- Clubhouse
Map
Home Values in the Area
Average Home Value in this Area
Tax History
| Year | Tax Paid | Tax Assessment Tax Assessment Total Assessment is a certain percentage of the fair market value that is determined by local assessors to be the total taxable value of land and additions on the property. | Land | Improvement |
|---|---|---|---|---|
| 2024 | $2,757 | $203,850 | $57,063 | $146,787 |
| 2023 | $2,757 | $240,075 | $54,342 | $185,733 |
| 2022 | $2,830 | $233,883 | $54,227 | $179,656 |
| 2021 | $2,327 | $159,888 | $21,691 | $138,197 |
| 2020 | $2,249 | $272,094 | $39,438 | $232,656 |
| 2019 | $2,095 | $250,943 | $39,438 | $211,505 |
| 2018 | $2,070 | $235,838 | $40,000 | $195,838 |
| 2017 | $1,750 | $235,838 | $40,000 | $195,838 |
| 2016 | $423 | $124,211 | $16,500 | $107,711 |
| 2015 | $423 | $30,000 | $0 | $0 |
Property History
| Date | Event | Price | Change | Sq Ft Price |
|---|---|---|---|---|
| 05/15/2025 05/15/25 | For Sale | $449,999 | -- | $202 / Sq Ft |
Purchase History
| Date | Type | Sale Price | Title Company |
|---|---|---|---|
| Warranty Deed | -- | Metro National Title |
Mortgage History
| Date | Status | Loan Amount | Loan Type |
|---|---|---|---|
| Open | $176,800 | New Conventional | |
| Closed | $185,785 | New Conventional | |
| Previous Owner | $155,430 | Construction |
Similar Homes in Tooele, UT
Source: UtahRealEstate.com
MLS Number: 2085067
APN: 18-078-0-0521
- 2155 N 170 W
- 2135 N 130 W
- 569 W 2030 N
- 1875 N 270 W
- 2053 N Loxley Dr
- 2037 N Loxley Dr
- 1913 N 370 W
- 2098 N 425 W Unit 240
- 1854 N 120 W
- 39 W 1930 N
- 2297 N 250 W
- 2067 N 450 W Unit 206
- 437 W 1910 N Unit 317
- 1805 N 70 W
- 452 W 1910 N Unit 314
- 387 Dimaggio Dr
- 445 W 1910 N Unit 318
- 455 W 1910 N Unit 319
- 463 W 1910 N Unit 320
- 507 W 2030 N
- 1948 N 40 W
- 1837 N Berra Blvd
- 1241 W Lexington Greens Dr
- 1865 N Blue Iris Ave
- 837 N Marble Rd
- 152 E 870 N
- 686 N 410 W
- 683 N 350 W
- 508 E 1180 N
- 742 N 100 E
- 659 Nelson Ave
- 59 E 400 N
- 57 W Vine St
- 245 W 200 S
- 329 E Vine St
- 711 W 660 S
- 928 E Bates Canyon Rd Unit A
- 5551 Geneva Way
- 5733 N Goldfinch Ln
- 92 Aspen Way
