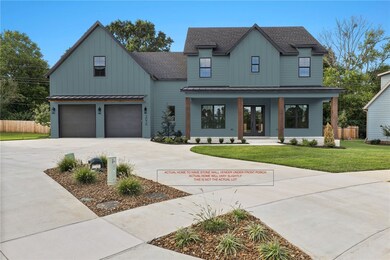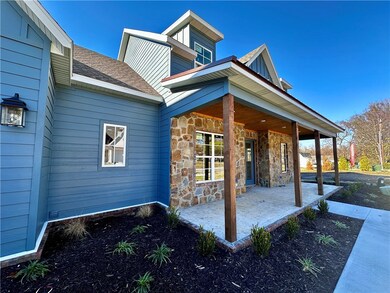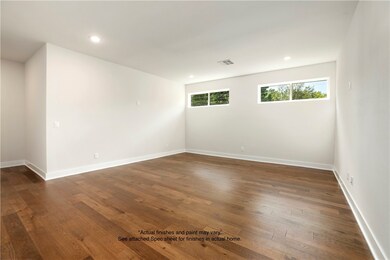
2071 N Dutton Place Fayetteville, AR 72703
Downtown Fayetteville NeighborhoodHighlights
- New Construction
- Wood Flooring
- Covered patio or porch
- Root Elementary School Rated A
- Quartz Countertops
- 2 Car Attached Garage
About This Home
As of June 2025You will love this gorgeous craftsman home in Central Fayetteville's newest development Dutton Woods! The finishes inside and out were hand-picked by our thoughtful design team! You will love the flow of this plan with its office in the front of the home, huge covered porches front and rear, open concept kitchen with huge walk-pantry. The primary ensuite has a rear patio door, dual walk-in closets, dual vanities, full-tiled walk-in shower with a frameless glass door, and a soaker tub! The solid wood treads lead you upstairs to a large bonus/game room, a jack and jill bath shared by two bedrooms, and another large bedroom with a full bath that could be also used as an extra bonus space. The location is amazing and convenient to all of the amenities in town and is only a short drive to I-49 to head north or south. This is a 12-lot neighborhood on a quiet cul-de-sac street located in Root School zone of the Fayetteville school district and within walking distance of Woodland Junior High!
Last Agent to Sell the Property
Collier & Associates Brokerage Phone: 479-274-0662 License #SA00082257 Listed on: 07/16/2024

Home Details
Home Type
- Single Family
Est. Annual Taxes
- $784
Year Built
- Built in 2024 | New Construction
Lot Details
- 0.25 Acre Lot
- Landscaped
- Level Lot
- Cleared Lot
Home Design
- Home to be built
- Slab Foundation
- Shingle Roof
- Architectural Shingle Roof
- Metal Roof
Interior Spaces
- 3,140 Sq Ft Home
- 2-Story Property
- Ceiling Fan
- Gas Log Fireplace
- Double Pane Windows
- Living Room with Fireplace
- Fire and Smoke Detector
- Washer and Dryer Hookup
Kitchen
- Electric Oven
- Gas Range
- Plumbed For Ice Maker
- Dishwasher
- Quartz Countertops
- Disposal
Flooring
- Wood
- Carpet
- Ceramic Tile
Bedrooms and Bathrooms
- 4 Bedrooms
- Split Bedroom Floorplan
- Walk-In Closet
Parking
- 2 Car Attached Garage
- Garage Door Opener
Utilities
- Central Heating and Cooling System
- Programmable Thermostat
- Tankless Water Heater
Additional Features
- Covered patio or porch
- City Lot
Listing and Financial Details
- Tax Lot 2
Community Details
Overview
- Dutton Woods Subdivision
Recreation
- Trails
Ownership History
Purchase Details
Home Financials for this Owner
Home Financials are based on the most recent Mortgage that was taken out on this home.Similar Homes in the area
Home Values in the Area
Average Home Value in this Area
Purchase History
| Date | Type | Sale Price | Title Company |
|---|---|---|---|
| Warranty Deed | $799,999 | Waco Title |
Mortgage History
| Date | Status | Loan Amount | Loan Type |
|---|---|---|---|
| Open | $700,000 | New Conventional | |
| Previous Owner | $528,943 | Construction | |
| Previous Owner | $174,900 | New Conventional |
Property History
| Date | Event | Price | Change | Sq Ft Price |
|---|---|---|---|---|
| 06/06/2025 06/06/25 | Sold | $799,999 | 0.0% | $255 / Sq Ft |
| 04/21/2025 04/21/25 | Pending | -- | -- | -- |
| 04/18/2025 04/18/25 | For Sale | $799,999 | +0.1% | $255 / Sq Ft |
| 02/03/2025 02/03/25 | Sold | $799,000 | -0.1% | $254 / Sq Ft |
| 01/04/2025 01/04/25 | Pending | -- | -- | -- |
| 11/19/2024 11/19/24 | Price Changed | $799,900 | -8.0% | $255 / Sq Ft |
| 07/16/2024 07/16/24 | For Sale | $869,000 | -- | $277 / Sq Ft |
Tax History Compared to Growth
Tax History
| Year | Tax Paid | Tax Assessment Tax Assessment Total Assessment is a certain percentage of the fair market value that is determined by local assessors to be the total taxable value of land and additions on the property. | Land | Improvement |
|---|---|---|---|---|
| 2024 | $855 | $16,880 | $16,880 | $0 |
| 2023 | $978 | $16,880 | $16,880 | $0 |
| 2022 | $724 | $12,500 | $12,500 | $0 |
Agents Affiliated with this Home
-
Phillip Shepard

Seller's Agent in 2025
Phillip Shepard
Collier & Associates
(479) 332-9631
8 in this area
204 Total Sales
-
Matt Dickhut

Seller's Agent in 2025
Matt Dickhut
Collier & Associates
(479) 721-9751
56 in this area
261 Total Sales
-
Jana Elkins

Buyer's Agent in 2025
Jana Elkins
Gabel Realty
(479) 790-1559
37 in this area
97 Total Sales
Map
Source: Northwest Arkansas Board of REALTORS®
MLS Number: 1281391
APN: 765-33239-000
- 1962 N Bourbon Dr
- 125 E Elm St
- 1815 N Woolsey Ave
- 293 W Ash St Unit 1
- 1741 N Greenvalley Ave
- 1786 N Chestnut Ave Unit 29
- 1882 N Scull Creek Dr
- 758 W Poplar St
- 1646 N Forest Heights
- 1777 N Walnut Ave
- 1765 N Walnut Ave
- 1753 N Walnut Ave
- 1780 N Walnut Ave
- 2016 N Leverett Ave
- 838 W Peachtree Dr
- 517, 521, 523 W Spruce St
- 6604 and 6640 W Davis St
- 576 E Champion Dr
- 488 E Ozark View Dr
- 219 W Lawson St






