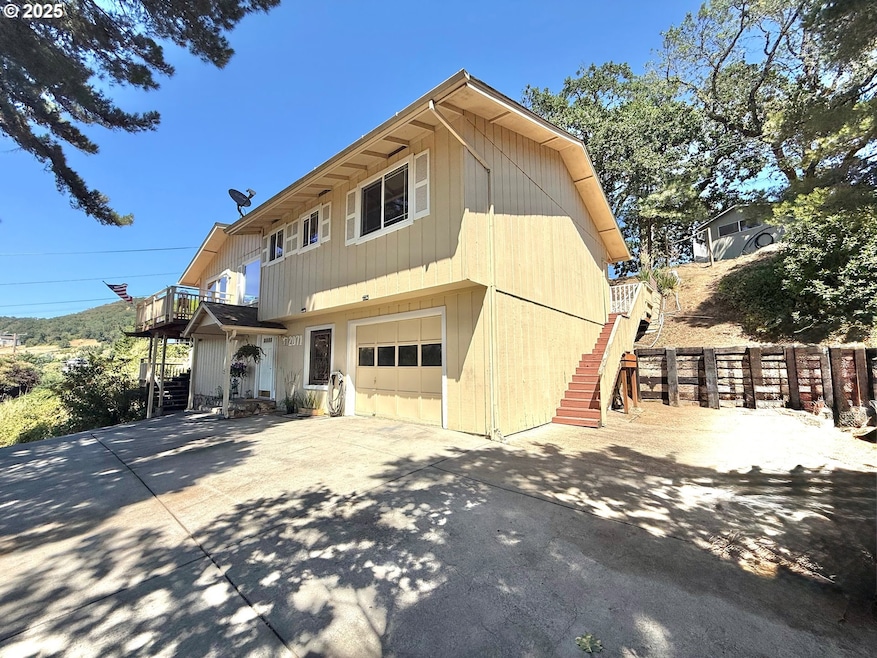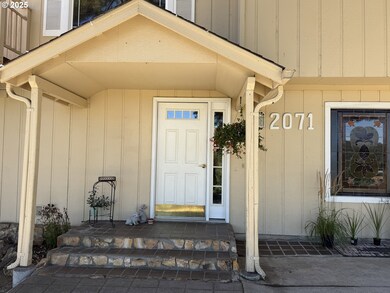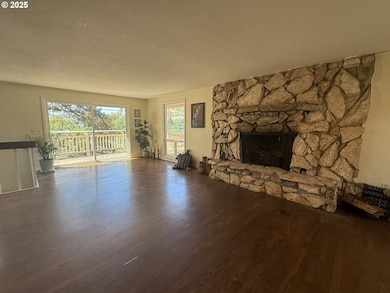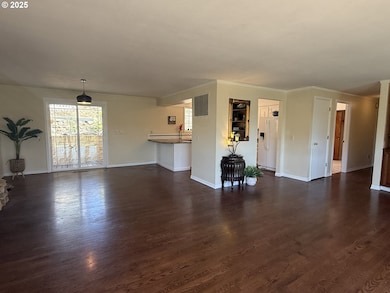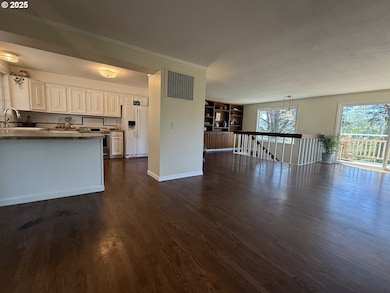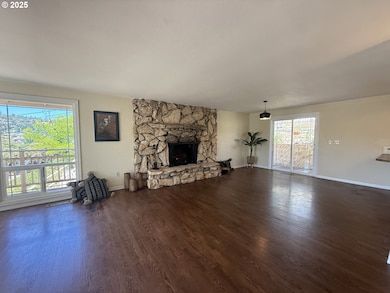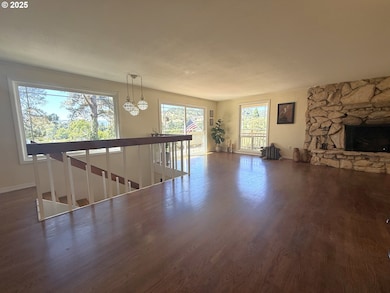Executive or Family Home with Spectacular Views and Prime Location! Perched on a hillside with sweeping views of the Coastal Range and city, this beautiful 3-bedroom, 2-bath home offers the perfect balance of comfort, style, and low-maintenance living. Whether you’re a professional seeking a quiet retreat or a family ready to enjoy the best of Douglas County, this home checks all the boxes. Step into a warm and inviting living space featuring hardwood oak floors, a cozy fireplace, and an open layout that flows seamlessly through both kitchen and living room with two sets of sliding glass doors to access the expansive decking. The kitchen includes a full-size range, refrigerator, and a brand-new dishwasher, making it both functional and perfect for entertaining. A downstairs bonus room offers flexible space for a home office, guest room, or play area. The star of this home is its expansive decking, perfect for outdoor entertaining or soaking in the views with your morning coffee or evening glass of wine. And with minimal yard maintenance, you’ll have more time to enjoy all the area has to offer—hiking, biking, boating, fishing, and exploring the natural beauty of the Umpqua River and surrounding trails. Additional features include an oversized one-car garage, RV parking, and a convenient location near hospital, YMCA (with full gym and pool), parks, and shopping. This is more than just a home—it’s a lifestyle opportunity in one of Oregon’s most scenic and active regions. Please watch the three attached videos for a pre-tour.

