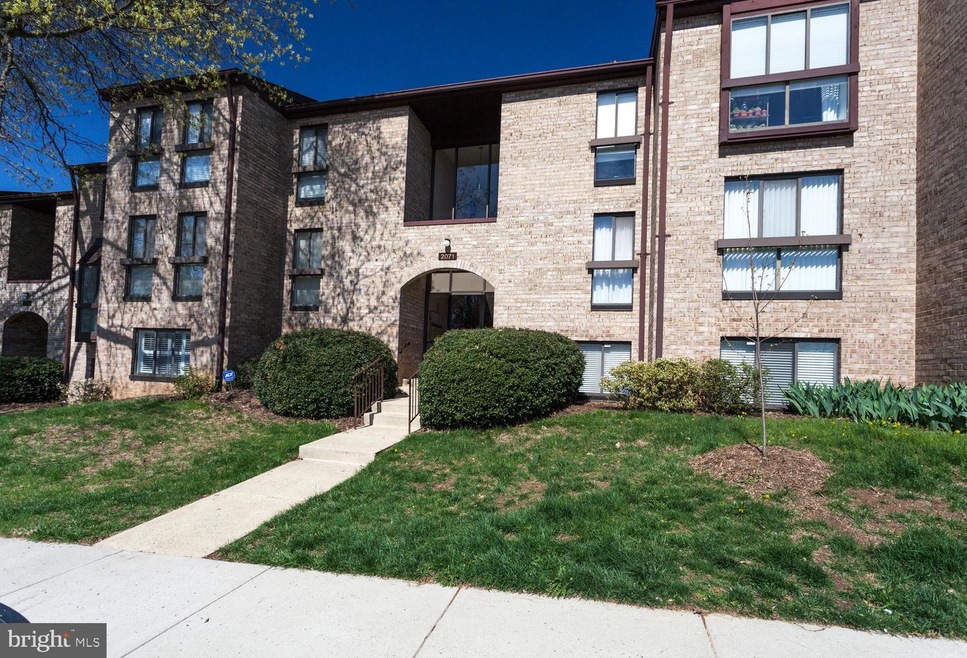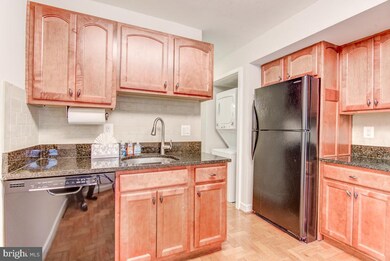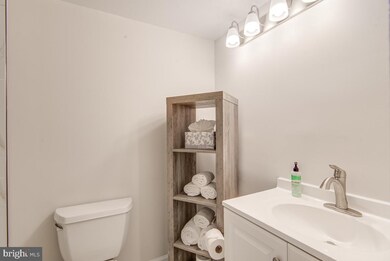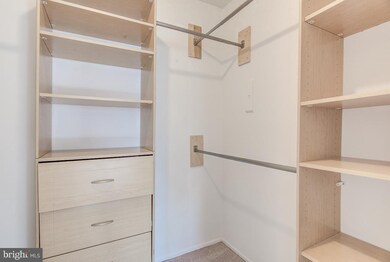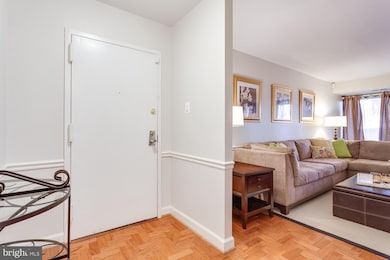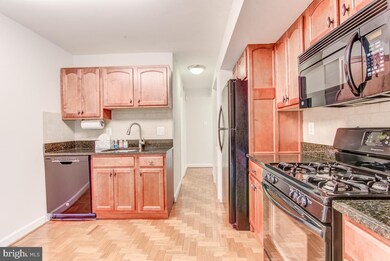
2071 Royal Fern Ct Unit 2B Reston, VA 20191
Highlights
- Colonial Architecture
- Wood Flooring
- Tennis Courts
- Langston Hughes Middle School Rated A-
- Community Pool
- 4-minute walk to Colts Neck Park
About This Home
As of March 2021Beautifully renovated condo ready and and waiting for you. Located in an amazing central Reston location, easy walking distance to the new Reston Town Center Metro Station. Renovated bathroom, open and light floor plan with private patio area. Upgraded kitchen cabinets, countertops, and appliances. New carpet and paint. Very close to Reston Town Center, Dulles Toll Road, and shopping. Parking includes one reserved space, two resident parking passes, and one visitor pass. These passes can also be used for any non-reserved spaces. Separate secured storage area comes with the unit as well.
Property Details
Home Type
- Condominium
Est. Annual Taxes
- $2,605
Year Built
- Built in 1973
Lot Details
- No Units Located Below
- Property is in excellent condition
HOA Fees
Home Design
- Colonial Architecture
- Brick Exterior Construction
Interior Spaces
- 991 Sq Ft Home
- Property has 1 Level
- Sliding Doors
- Alarm System
Kitchen
- Gas Oven or Range
- Built-In Microwave
- Dishwasher
- Disposal
Flooring
- Wood
- Carpet
- Ceramic Tile
Bedrooms and Bathrooms
- 2 Main Level Bedrooms
- 1 Full Bathroom
Laundry
- Laundry in unit
- Stacked Washer and Dryer
Parking
- Assigned parking located at #303
- Parking Lot
- Off-Street Parking
- Parking Permit Included
- 1 Assigned Parking Space
- Unassigned Parking
Outdoor Features
- Patio
- Outdoor Storage
Utilities
- Forced Air Heating and Cooling System
- Natural Gas Water Heater
Listing and Financial Details
- Assessor Parcel Number 0261 06350002B
Community Details
Overview
- Association fees include insurance, pool(s), recreation facility, reserve funds, trash, gas, heat, sewer, water
- Low-Rise Condominium
- Southgate Condos
- Southgate Condo Community
- Southgate Subdivision
Amenities
- Community Center
- Recreation Room
Recreation
- Tennis Courts
- Indoor Tennis Courts
- Community Playground
- Community Pool
- Jogging Path
Pet Policy
- Pets Allowed
Similar Homes in Reston, VA
Home Values in the Area
Average Home Value in this Area
Property History
| Date | Event | Price | Change | Sq Ft Price |
|---|---|---|---|---|
| 09/19/2023 09/19/23 | Rented | $1,950 | -1.3% | -- |
| 09/04/2023 09/04/23 | Under Contract | -- | -- | -- |
| 08/14/2023 08/14/23 | Price Changed | $1,975 | -3.7% | $2 / Sq Ft |
| 08/09/2023 08/09/23 | For Rent | $2,050 | 0.0% | -- |
| 03/17/2021 03/17/21 | Sold | $260,000 | 0.0% | $262 / Sq Ft |
| 02/22/2021 02/22/21 | Price Changed | $260,000 | +4.0% | $262 / Sq Ft |
| 02/18/2021 02/18/21 | For Sale | $249,900 | 0.0% | $252 / Sq Ft |
| 07/24/2014 07/24/14 | Rented | $1,550 | -6.1% | -- |
| 07/22/2014 07/22/14 | Under Contract | -- | -- | -- |
| 06/20/2014 06/20/14 | For Rent | $1,650 | -- | -- |
Tax History Compared to Growth
Agents Affiliated with this Home
-
Amaal Sami

Seller's Agent in 2023
Amaal Sami
Keller Williams Realty
(240) 461-1240
1 in this area
95 Total Sales
-
datacorrect BrightMLS
d
Buyer's Agent in 2023
datacorrect BrightMLS
Non Subscribing Office
-
Elizabeth Nourse

Seller's Agent in 2021
Elizabeth Nourse
Customer Realty LLC
(703) 378-8810
1 in this area
9 Total Sales
-
John Jorgenson

Seller's Agent in 2014
John Jorgenson
Long & Foster
(703) 474-6201
1 Total Sale
Map
Source: Bright MLS
MLS Number: VAFX1179498
- 2049 Royal Fern Ct Unit 43/21C
- 2042 Royal Fern Ct Unit 18/11B
- 2412 Southgate Square
- 2192 Golf Course Dr
- 11784 Indian Ridge Rd
- 11681 Newbridge Ct
- 11726 Indian Ridge Rd
- 2231 Sanibel Dr
- 11645 Newbridge Ct
- 2238 Sanibel Dr
- 11712 Indian Ridge Rd
- 11627 Newbridge Ct
- 2321 Freetown Ct Unit 24/11C
- 2241 Cartwright Place
- 2150 Greenkeepers Ct
- 11770 Sunrise Valley Dr Unit 420
- 11770 Sunrise Valley Dr Unit 120
- 11748 Sunrise Valley Dr
- 2329 Freetown Ct Unit 2B
- 11734 Sunrise Valley Dr
