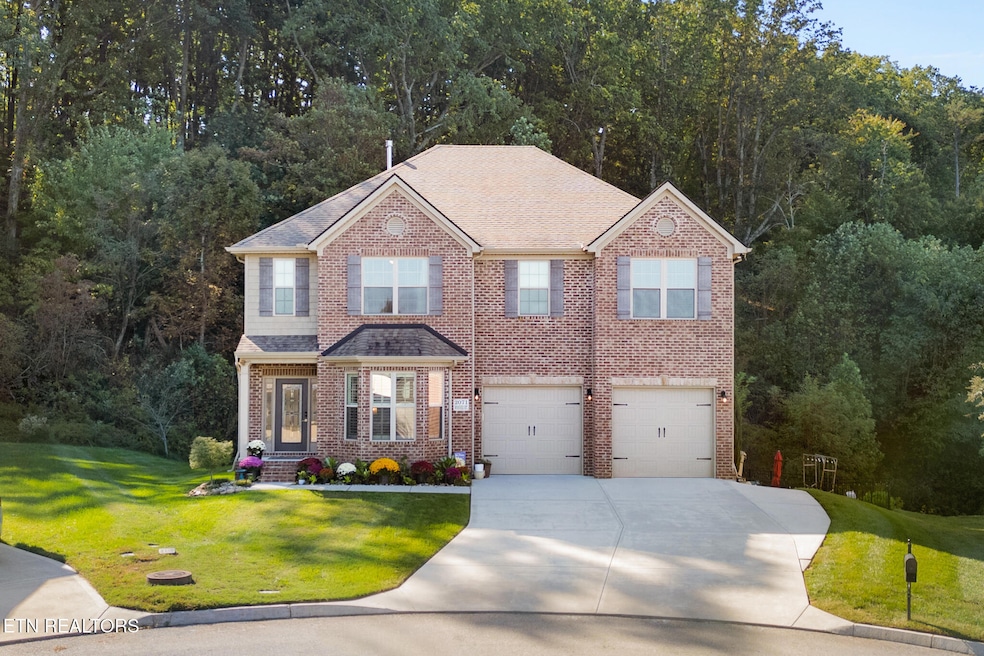2071 Wooded Mountain Ln Knoxville, TN 37922
Concord NeighborhoodEstimated payment $4,189/month
Highlights
- Popular Property
- 0.84 Acre Lot
- Forest View
- Northshore Elementary School Rated A-
- Deck
- Recreation Room
About This Home
Welcome to this truly beautiful home tucked away on almost an acre in Farragut with mountain views from the front and wooded privacy in the back! This rare find offers over 5,100 square feet of versatile living space, including an additional lower-level suite for multi-generational living. Enter through the front door and experience a brilliant fusion of light, space, and design. The open-concept floor plan highlights a formal dining room, a versatile office (or sixth bedroom) just off the foyer, and an inviting living area that transitions beautifully into the chef's kitchen with its expansive island. The heart of the home is the kitchen featuring elegant granite, plenty of counter and cabinet space, farmhouse sink, Frigidaire Professional Series stainless appliances, custom vent hood, and an impressive walk-in pantry.
Upstairs, the primary suite feels like a retreat with its spacious layout, spa-style ensuite featuring a walk-in tile shower and soaking tub, and convenient access to the oversized laundry room (also accessible from the hallway). Each secondary bedroom is roomy and includes its own walk-in closet—storage will never be an issue here. The home's thoughtful design continues with an additional living quarters on the lower level—complete with a full kitchen, bedroom, recreation/media room, and private patio. Perfect for guests, in-laws, or independent living, this space offers endless flexibility. Throughout the home you'll find quality finishes—two stone fireplaces, ample storage, and a gorgeous screened-in deck, gardening area overlooking the private backyard. All kitchen appliances and the upstairs washer and dryer convey, making this move-in ready from day one.
Home Details
Home Type
- Single Family
Est. Annual Taxes
- $2,193
Year Built
- Built in 2018
Lot Details
- 0.84 Acre Lot
- Wooded Lot
HOA Fees
- $25 Monthly HOA Fees
Parking
- 2 Car Attached Garage
- Parking Available
- Garage Door Opener
Home Design
- Traditional Architecture
- Brick Exterior Construction
- Block Foundation
- Frame Construction
- Vinyl Siding
Interior Spaces
- 5,117 Sq Ft Home
- 2 Fireplaces
- Stone Fireplace
- Great Room
- Combination Dining and Living Room
- Home Office
- Recreation Room
- Bonus Room
- Screened Porch
- Storage
- Utility Room
- Forest Views
- Finished Basement
Kitchen
- Eat-In Kitchen
- Breakfast Bar
- Walk-In Pantry
- Self-Cleaning Oven
- Range
- Microwave
- Dishwasher
- Farmhouse Sink
- Disposal
Flooring
- Wood
- Carpet
- Tile
Bedrooms and Bathrooms
- 5 Bedrooms
- Walk-In Closet
- Soaking Tub
Laundry
- Laundry Room
- Dryer
- Washer
Outdoor Features
- Deck
- Patio
- Outdoor Storage
Schools
- Northshore Elementary School
- Farragut Middle School
- Farragut High School
Utilities
- Cooling Available
- Central Heating
Community Details
- Shady Glen Subdivision
- Mandatory home owners association
Listing and Financial Details
- Assessor Parcel Number 169EC048
Map
Home Values in the Area
Average Home Value in this Area
Tax History
| Year | Tax Paid | Tax Assessment Tax Assessment Total Assessment is a certain percentage of the fair market value that is determined by local assessors to be the total taxable value of land and additions on the property. | Land | Improvement |
|---|---|---|---|---|
| 2024 | $2,193 | $141,100 | $0 | $0 |
| 2023 | $2,193 | $141,100 | $0 | $0 |
| 2022 | $2,193 | $141,100 | $0 | $0 |
| 2021 | $2,119 | $99,975 | $0 | $0 |
| 2020 | $2,119 | $99,975 | $0 | $0 |
| 2019 | $2,119 | $99,975 | $0 | $0 |
| 2018 | $233 | $11,000 | $0 | $0 |
| 2017 | $0 | $0 | $0 | $0 |
Property History
| Date | Event | Price | List to Sale | Price per Sq Ft | Prior Sale |
|---|---|---|---|---|---|
| 10/14/2025 10/14/25 | For Sale | $750,000 | +25.0% | $147 / Sq Ft | |
| 04/29/2021 04/29/21 | Sold | $600,000 | -- | $117 / Sq Ft | View Prior Sale |
Purchase History
| Date | Type | Sale Price | Title Company |
|---|---|---|---|
| Interfamily Deed Transfer | -- | Crossland Title Inc | |
| Warranty Deed | $600,000 | Crossland Title Inc | |
| Warranty Deed | $400,751 | Concord Title |
Mortgage History
| Date | Status | Loan Amount | Loan Type |
|---|---|---|---|
| Open | $468,200 | New Conventional | |
| Previous Owner | $300,000 | New Conventional |
Source: East Tennessee REALTORS® MLS
MLS Number: 1318592
APN: 169EC-048
- 2044 Wooded Mountain Ln
- 1826 Shadyside Ln
- 1823 Shadyside Ln
- 1824 Glen Shady Blvd
- 0 Early Rd Unit 4 1307529
- 0 Early Rd Unit 3 1307350
- 0 Early Rd Unit 2 1307144
- 121 Padstow Ln
- 2225 Henge Point Ln
- 2209 Henge Point Ln
- 1917 Ridge Oak Ln
- 0 Lot 15 Pipers Run Ln Unit 1317913
- 0 Lot 11 Holder Branch Unit 1313576
- 12434 Palm Beach Way
- 1529 Linden Leaf Ln
- 12873 Magnolia Crest Ln
- 1422 Stone Tower Dr
- 12617 Weatherstone Dr
- 1535 Linden Leaf Ln
- 12618 Hunters Creek Ln
- 1750 Bonnie Roach Ln
- 13038 Peach View Dr
- 12183 Inglecrest Ln
- 613 Banbury Rd
- 402 Harrow Rd
- 218 Baltusrol Rd
- 1120 Cattlemans Dr
- 13120 Royal Palm Way
- 172 Goldheart Rd
- 200 Brooklawn St
- 228 Brampton Rd
- 10916 Parkgate Ln
- 10724 Prince Albert Way
- 10725 Prince Albert Way Unit 4
- 9634 Snowy Cliff Ln
- 11244 Matthews Cove Ln
- 108 Delaney Way
- 1400 Pine Top St
- 1971 Willow Loop Way
- 10865 Parkside Dr







