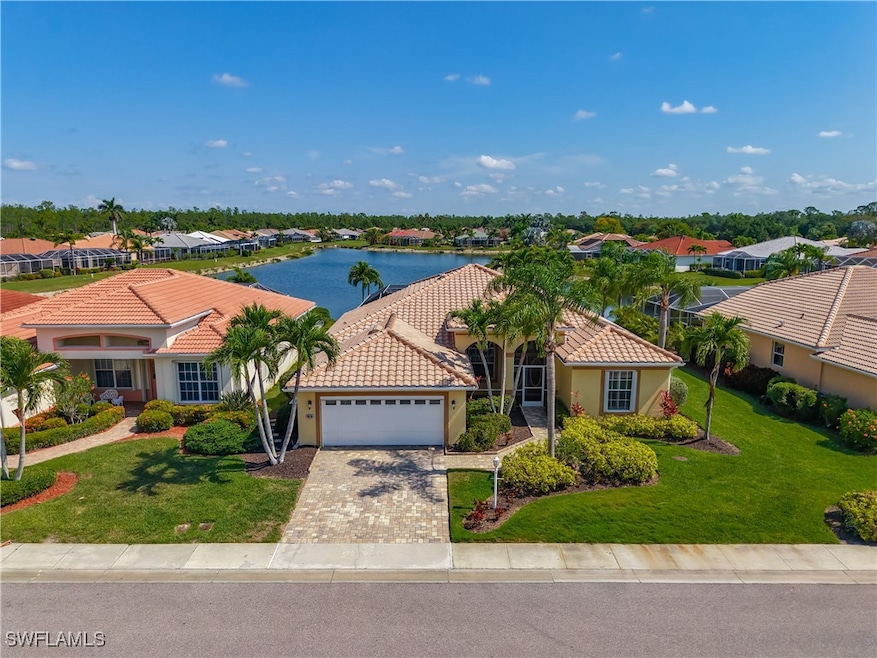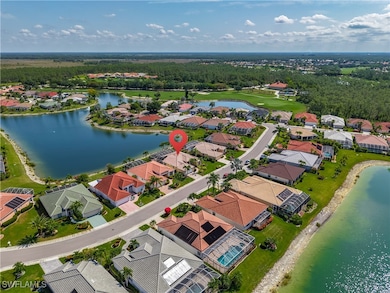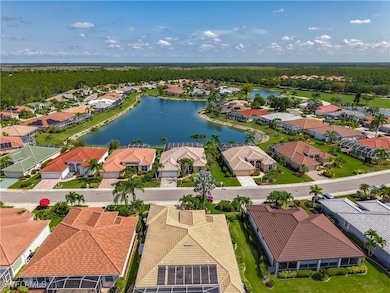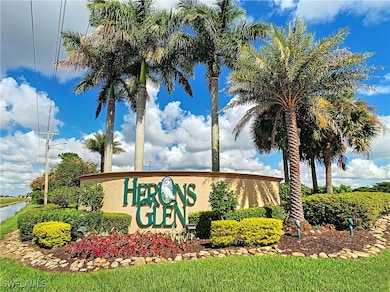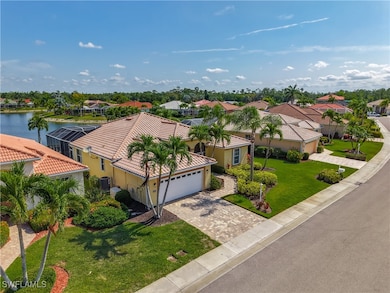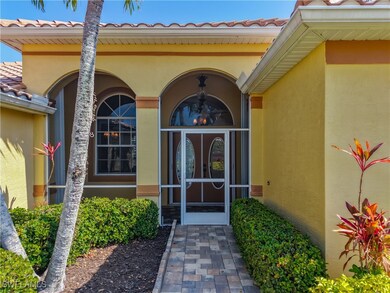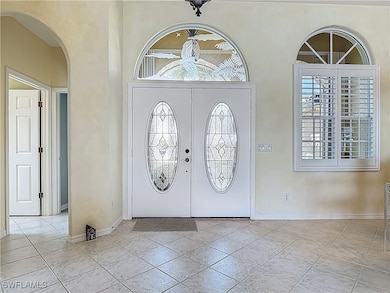
20710 Mystic Way North Fort Myers, FL 33917
Jacaranda NeighborhoodEstimated payment $4,021/month
Highlights
- Lake Front
- Golf Course Community
- Gated with Attendant
- North Fort Myers High School Rated A
- Fitness Center
- Concrete Pool
About This Home
Exceptional Osprey home in HERONS GLEN COUNTRY CLUB showcases spectacular views from the screened lanai and sparkling POOL AND SPILLOVER SPA overlooking a tranquil LAKE AND FOUNTAIN. The outdoor oasis features a large paver pool deck perfect for relaxation and entertaining while enjoying the superb view. Triple sliding doors from the kitchen and quadruple sliders from the great room provide seamless indoor-outdoor living, allowing you to fully appreciate this home's stunning setting. Inside, you'll find an elegant open-concept layout with diagonally laid tile and laminate flooring. The kitchen boasts fresh white cabinetry with crown moldings, STONE countertops, and a glass tile backsplash. Stainless steel appliances include a COOKTOP range and BOSCH dishwasher, and there is both a breakfast bar and eat-in area for you to enjoy your culinary creations. Special touches include PLANTATION SHUTTERS, upgraded fixtures, and a hand-painted dining room mural. Both bathrooms have been beautifully updated with VESSEL SINKS. The master en-suite BATHROOM RENOVATION boasts a luxurious tiled walk-in shower, a dedicated makeup vanity, new floors and CALIFORIA CLOSET-style built-ins in the walk-in closet. The versatile guest bedroom includes a queen Murphy bed with matching built-in desk, and FRENCH DOORS lead to a flexible DEN space. Recent upgrades include a 2025 NEW ROOF and 2025 NEW A/C, accordion HURRICANE SHUTTERS, WHOLE HOUSE GENERATOR, and AQUALINK POOL SYSTEM you control from an app on your phone. Home is being sold furnished, including the GOLF CART. Herons Glen is a premier gated community where residents enjoy an 18-hole championship golf course, renovated clubhouse with large ballroom and dining options and a large ballroom, tennis and pickleball courts, modern fitness center, and more. The community offers a resort-like setting and lots of social activities - all with convenient access to shopping, healthcare, and Florida’s famous Gulf beaches.
Home Details
Home Type
- Single Family
Est. Annual Taxes
- $7,874
Year Built
- Built in 2002
Lot Details
- 8,059 Sq Ft Lot
- Lot Dimensions are 67 x 120 x 67 x 120
- Lake Front
- Property fronts a private road
- South Facing Home
- Rectangular Lot
- Sprinkler System
- Property is zoned RPD
HOA Fees
- $234 Monthly HOA Fees
Parking
- 2 Car Attached Garage
- Garage Door Opener
- Driveway
Home Design
- Tile Roof
- Stucco
Interior Spaces
- 1,957 Sq Ft Home
- 1-Story Property
- Furnished
- Built-In Features
- High Ceiling
- Ceiling Fan
- Shutters
- Single Hung Windows
- Sliding Windows
- French Doors
- Great Room
- Combination Dining and Living Room
- Den
- Hobby Room
- Screened Porch
- Lake Views
- Pull Down Stairs to Attic
Kitchen
- Eat-In Kitchen
- Breakfast Bar
- Self-Cleaning Oven
- Electric Cooktop
- Microwave
- Ice Maker
- Dishwasher
- Disposal
Flooring
- Laminate
- Tile
Bedrooms and Bathrooms
- 2 Bedrooms
- Split Bedroom Floorplan
- Closet Cabinetry
- Walk-In Closet
- Maid or Guest Quarters
- 2 Full Bathrooms
- Shower Only
- Multiple Shower Heads
- Separate Shower
Laundry
- Dryer
- Washer
- Laundry Tub
Home Security
- Security Gate
- Fire and Smoke Detector
Pool
- Concrete Pool
- Heated In Ground Pool
- Heated Spa
- In Ground Spa
- Gunite Spa
- Screen Enclosure
- Pool Equipment or Cover
Outdoor Features
- Screened Patio
Utilities
- Central Heating and Cooling System
- Underground Utilities
- Power Generator
- Sewer Assessments
- High Speed Internet
- Cable TV Available
Listing and Financial Details
- Tax Lot 707
- Assessor Parcel Number 04-43-24-09-00000.7070
Community Details
Overview
- Association fees include management, cable TV, internet, irrigation water, legal/accounting, ground maintenance, recreation facilities, reserve fund, road maintenance, street lights, security
- Association Phone (239) 731-0322
- Herons Glen Subdivision
Amenities
- Community Barbecue Grill
- Picnic Area
- Restaurant
- Clubhouse
- Billiard Room
- Community Library
Recreation
- Golf Course Community
- Tennis Courts
- Pickleball Courts
- Bocce Ball Court
- Shuffleboard Court
- Fitness Center
- Community Pool
- Community Spa
- Putting Green
- Trails
Security
- Gated with Attendant
Map
Home Values in the Area
Average Home Value in this Area
Tax History
| Year | Tax Paid | Tax Assessment Tax Assessment Total Assessment is a certain percentage of the fair market value that is determined by local assessors to be the total taxable value of land and additions on the property. | Land | Improvement |
|---|---|---|---|---|
| 2024 | $7,874 | $387,393 | -- | -- |
| 2023 | $7,273 | $352,175 | $0 | $0 |
| 2022 | $6,919 | $320,159 | $0 | $0 |
| 2021 | $6,114 | $291,054 | $50,000 | $241,054 |
| 2020 | $5,925 | $272,130 | $50,000 | $222,130 |
| 2019 | $5,750 | $268,100 | $50,000 | $218,100 |
| 2018 | $5,349 | $266,467 | $0 | $0 |
| 2017 | $5,348 | $260,986 | $0 | $0 |
| 2016 | $5,059 | $255,618 | $50,000 | $205,618 |
| 2015 | $5,545 | $250,402 | $42,750 | $207,652 |
| 2014 | -- | $239,506 | $36,600 | $202,906 |
| 2013 | -- | $221,413 | $33,000 | $188,413 |
Property History
| Date | Event | Price | Change | Sq Ft Price |
|---|---|---|---|---|
| 05/15/2025 05/15/25 | For Sale | $579,000 | +86.8% | $296 / Sq Ft |
| 08/15/2018 08/15/18 | Sold | $310,000 | -3.1% | $158 / Sq Ft |
| 07/16/2018 07/16/18 | Pending | -- | -- | -- |
| 05/07/2018 05/07/18 | For Sale | $320,000 | -- | $164 / Sq Ft |
Purchase History
| Date | Type | Sale Price | Title Company |
|---|---|---|---|
| Warranty Deed | -- | None Listed On Document | |
| Warranty Deed | -- | None Available | |
| Warranty Deed | $310,000 | Jewel Stone Title Ins Agcy I | |
| Warranty Deed | $59,000 | -- |
Mortgage History
| Date | Status | Loan Amount | Loan Type |
|---|---|---|---|
| Previous Owner | $248,000 | Adjustable Rate Mortgage/ARM | |
| Previous Owner | $218,125 | New Conventional | |
| Previous Owner | $241,000 | No Value Available |
Similar Homes in the area
Source: Florida Gulf Coast Multiple Listing Service
MLS Number: 225043622
APN: 04-43-24-09-00000.7070
- 20716 Tisbury Ln
- 20768 Tisbury Ln
- 20626 Dennisport Ln
- 20698 Marathona Ct
- 3200 Magnolia Landing Ln
- 20583 Long Pond Rd
- 20569 Chestnut Ridge Dr
- 20571 Long Pond Rd
- 20560 Long Pond Rd
- 20585 Chestnut Ridge Dr
- 3230 Magnolia Landing Ln
- 2380 Palo Duro Blvd
- 2461 Palo Duro Blvd
- 2680 Via Presidio
- 20551 Long Pond Rd
- 2320 Palo Duro Blvd
- 3260 Magnolia Landing Ln
- 3305 Magnolia Landing Ln
- 2580 Valparaiso Blvd
- 3519 Barnstable Ct
- 2700 Via Presidio
- 2431 Palo Duro Blvd
- 20333 Camino Torcido Loop
- 2170 Faliron Rd
- 20502 Camino Torcido Loop
- 20419 Camino Torcido Loop
- 20456 Camino Torcido Loop
- 2260 Rio Nuevo Dr
- 2300 Valparaiso Blvd
- 20038 Fiddlewood Ave
- 20031 Fiddlewood Ave
- 1900 Corona Del Sire Dr
- 3944 Crosswater Dr
- 20919 Villareal Way
- 3635 Rollingwater Way
- 3919 Crosswater Dr
- 3689 Rollingwater Way
- 10401 Circle Pine Rd
- 19814 Diamond Hill Ct Unit 16G
- 19124 Meadowbrook Ct
