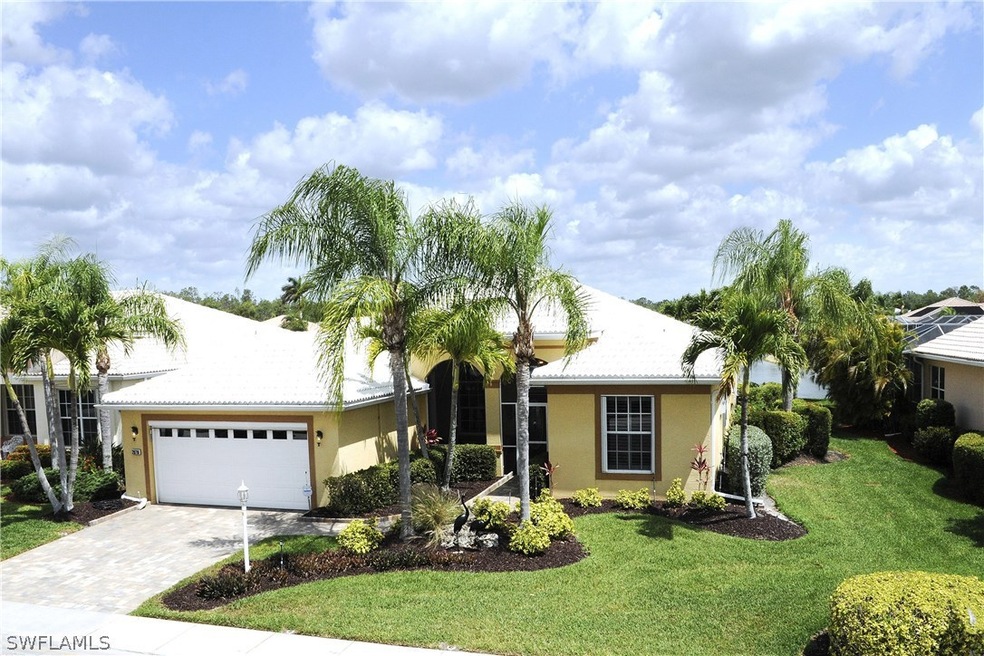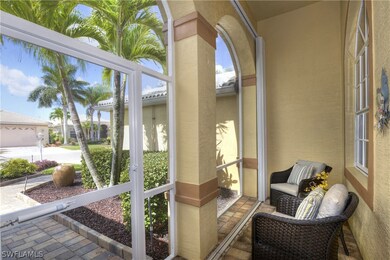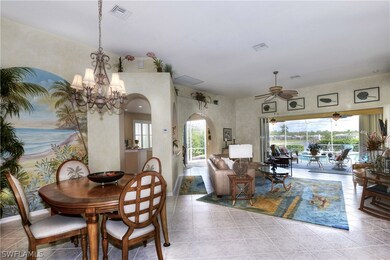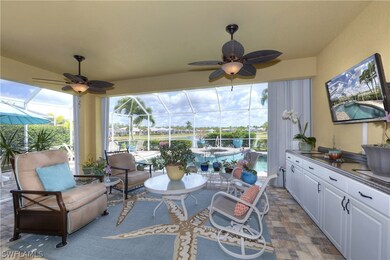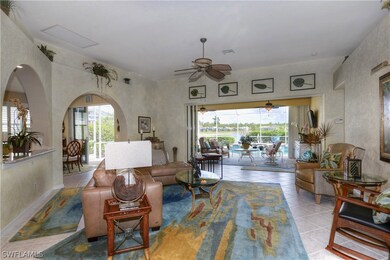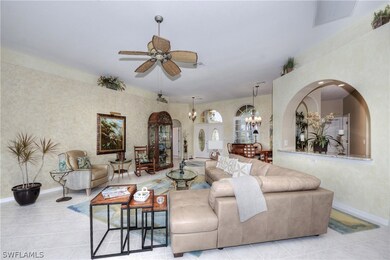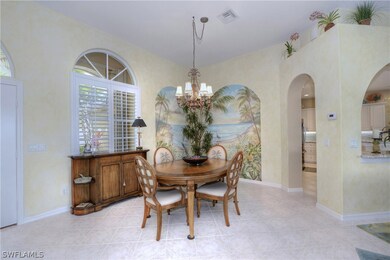
20710 Mystic Way North Fort Myers, FL 33917
Jacaranda NeighborhoodHighlights
- Lake Front
- Golf Course Community
- Gated with Attendant
- North Fort Myers High School Rated A
- Fitness Center
- Concrete Pool
About This Home
As of August 2018This Gorgeous POOL & SPA home is a MUST SEE! It is exceptional in every way! Some of the main features include a paved drive and walkway, Skeet'r Beat'r screen on the garage door, screened loggia, accordion hurricane shutters on all the windows, plantation shutters, and an elegant, hand-painted murial on the dining room wall. The main living area has diagonally laid tile & laminate flooring in the bedrooms & den. Both bathrooms have been updated beautifully plus the master bath has a tiled, walk-in shower & make-up vanity. The guest bedroom has a queen Murphy Bed with a matching built-in office desk. The kitchen features granite counters, stainless appliances plus a breakfast bar & eat-in area for casual dining. There is also an open archway looking into the living area for the open concept feel. The outdoor screened lanai is the highlight of this home...a large paved lanai deck showcases the sparkling pool & spa with a Pebble Tech surface, and a large built in cabinet serves as a great area for entertaining. All this great space overlooks a large lake with a fountain that will relax you anytime of day. Herons Glen is a GATED, GOLF & TENNIS community. CALL TODAY!
Last Agent to Sell the Property
Sue Pollack
Alliance Realty Group License #258012881 Listed on: 05/07/2018
Co-Listed By
Sandy Rigney
Starlink Realty, Inc License #258011881
Last Buyer's Agent
Barry Chadwell
Home Details
Home Type
- Single Family
Est. Annual Taxes
- $5,348
Year Built
- Built in 2002
Lot Details
- 7,841 Sq Ft Lot
- Lot Dimensions are 67 x 120 x 67 x 120
- Lake Front
- Property fronts a private road
- South Facing Home
- Rectangular Lot
- Sprinkler System
- Property is zoned RPD
HOA Fees
- $175 Monthly HOA Fees
Parking
- 2 Car Attached Garage
- Garage Door Opener
Home Design
- Tile Roof
- Stucco
Interior Spaces
- 1,957 Sq Ft Home
- 1-Story Property
- Built-In Features
- High Ceiling
- Ceiling Fan
- Shutters
- Single Hung Windows
- Arched Windows
- Sliding Windows
- French Doors
- Entrance Foyer
- Combination Dining and Living Room
- Hobby Room
- Lake Views
- Pull Down Stairs to Attic
Kitchen
- Breakfast Area or Nook
- Breakfast Bar
- Self-Cleaning Oven
- Range
- Microwave
- Ice Maker
- Dishwasher
- Disposal
Flooring
- Laminate
- Tile
Bedrooms and Bathrooms
- 2 Bedrooms
- Closet Cabinetry
- Walk-In Closet
- 2 Full Bathrooms
- Shower Only
- Separate Shower
Laundry
- Dryer
- Washer
- Laundry Tub
Home Security
- Security Gate
- Fire and Smoke Detector
Pool
- Concrete Pool
- Heated In Ground Pool
- Heated Spa
- In Ground Spa
- Gunite Spa
- Screen Enclosure
- Pool Equipment or Cover
Outdoor Features
- Pond
- Screened Patio
- Outdoor Water Feature
- Porch
Utilities
- Central Heating and Cooling System
- Underground Utilities
- Sewer Assessments
- High Speed Internet
- Cable TV Available
Listing and Financial Details
- Tax Lot 707
- Assessor Parcel Number 04-43-24-09-00000.7070
Community Details
Overview
- Association fees include management, cable TV, internet, irrigation water, legal/accounting, ground maintenance, reserve fund, road maintenance, street lights, security
- Association Phone (239) 731-0322
- Herons Glen Subdivision
Amenities
- Community Barbecue Grill
- Picnic Area
- Restaurant
- Clubhouse
- Billiard Room
- Community Library
Recreation
- Golf Course Community
- Tennis Courts
- Pickleball Courts
- Bocce Ball Court
- Shuffleboard Court
- Fitness Center
- Community Pool
- Community Spa
- Putting Green
- Trails
Security
- Gated with Attendant
Ownership History
Purchase Details
Purchase Details
Purchase Details
Home Financials for this Owner
Home Financials are based on the most recent Mortgage that was taken out on this home.Purchase Details
Home Financials for this Owner
Home Financials are based on the most recent Mortgage that was taken out on this home.Similar Homes in North Fort Myers, FL
Home Values in the Area
Average Home Value in this Area
Purchase History
| Date | Type | Sale Price | Title Company |
|---|---|---|---|
| Warranty Deed | -- | None Listed On Document | |
| Warranty Deed | -- | None Available | |
| Warranty Deed | $310,000 | Jewel Stone Title Ins Agcy I | |
| Warranty Deed | $59,000 | -- |
Mortgage History
| Date | Status | Loan Amount | Loan Type |
|---|---|---|---|
| Previous Owner | $248,000 | Adjustable Rate Mortgage/ARM | |
| Previous Owner | $218,125 | New Conventional | |
| Previous Owner | $241,000 | No Value Available |
Property History
| Date | Event | Price | Change | Sq Ft Price |
|---|---|---|---|---|
| 05/15/2025 05/15/25 | For Sale | $579,000 | +86.8% | $296 / Sq Ft |
| 08/15/2018 08/15/18 | Sold | $310,000 | -3.1% | $158 / Sq Ft |
| 07/16/2018 07/16/18 | Pending | -- | -- | -- |
| 05/07/2018 05/07/18 | For Sale | $320,000 | -- | $164 / Sq Ft |
Tax History Compared to Growth
Tax History
| Year | Tax Paid | Tax Assessment Tax Assessment Total Assessment is a certain percentage of the fair market value that is determined by local assessors to be the total taxable value of land and additions on the property. | Land | Improvement |
|---|---|---|---|---|
| 2024 | $7,874 | $387,393 | -- | -- |
| 2023 | $7,273 | $352,175 | $0 | $0 |
| 2022 | $6,919 | $320,159 | $0 | $0 |
| 2021 | $6,114 | $291,054 | $50,000 | $241,054 |
| 2020 | $5,925 | $272,130 | $50,000 | $222,130 |
| 2019 | $5,750 | $268,100 | $50,000 | $218,100 |
| 2018 | $5,349 | $266,467 | $0 | $0 |
| 2017 | $5,348 | $260,986 | $0 | $0 |
| 2016 | $5,059 | $255,618 | $50,000 | $205,618 |
| 2015 | $5,545 | $250,402 | $42,750 | $207,652 |
| 2014 | -- | $239,506 | $36,600 | $202,906 |
| 2013 | -- | $221,413 | $33,000 | $188,413 |
Agents Affiliated with this Home
-
Laura Steil Llc

Seller's Agent in 2025
Laura Steil Llc
Starlink Realty, Inc
(239) 887-8337
170 in this area
186 Total Sales
-
S
Seller's Agent in 2018
Sue Pollack
Alliance Realty Group
-
S
Seller Co-Listing Agent in 2018
Sandy Rigney
Starlink Realty, Inc
-
B
Buyer's Agent in 2018
Barry Chadwell
Map
Source: Florida Gulf Coast Multiple Listing Service
MLS Number: 218033505
APN: 04-43-24-09-00000.7070
- 20716 Tisbury Ln
- 20752 Mystic Way
- 20676 Dennisport Ln Unit 5
- 20768 Tisbury Ln
- 20626 Dennisport Ln
- 20698 Marathona Ct
- 20548 Chestnut Ridge Dr
- 20605 Long Pond Rd
- 20583 Long Pond Rd
- 20569 Chestnut Ridge Dr
- 20571 Long Pond Rd
- 20585 Chestnut Ridge Dr
- 3230 Magnolia Landing Ln
- 2380 Palo Duro Blvd
- 2461 Palo Duro Blvd
- 20551 Long Pond Rd
- 2831 Corinthia Cir
- 2320 Palo Duro Blvd
- 3260 Magnolia Landing Ln
- 3264 Magnolia Landing Ln
