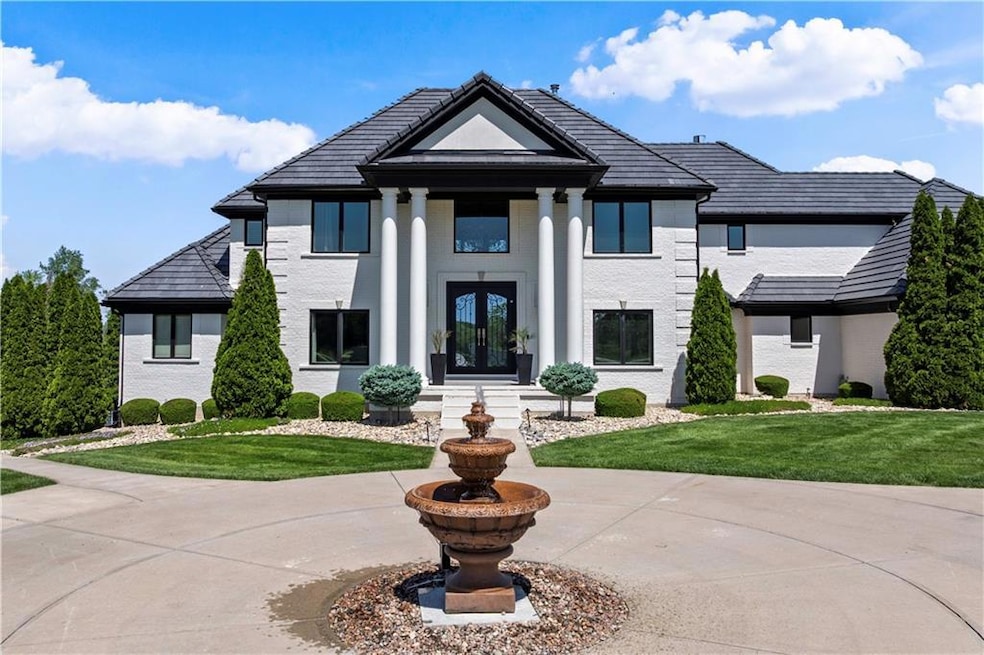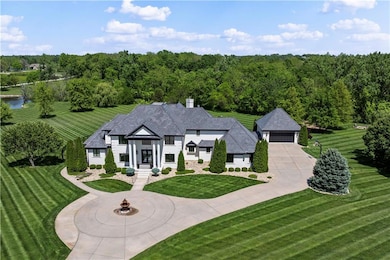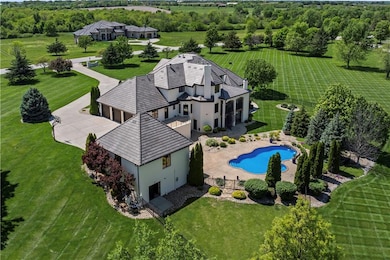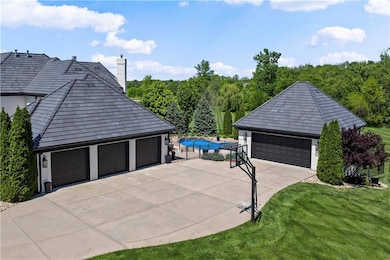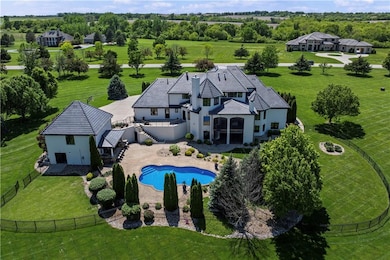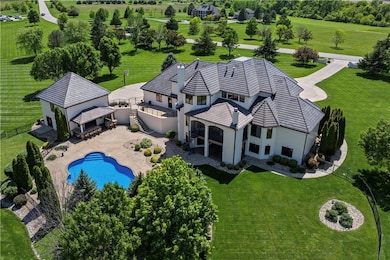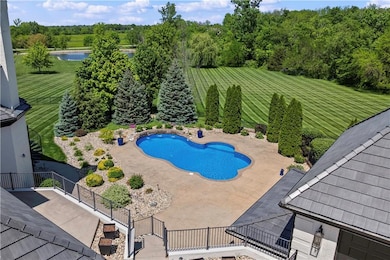20711 Benson St Bucyrus, KS 66013
Estimated payment $16,203/month
Highlights
- Custom Closet System
- Hearth Room
- Main Floor Bedroom
- Wolf Springs Elementary School Rated A
- Vaulted Ceiling
- Outdoor Kitchen
About This Home
Experience refined country living in this custom estate on nearly 10 acres in coveted southern Johnson County with rare access to the prestigious Blue Valley School District. This elegant 1.5-story home offers just under 7,500 sq ft of beautifully designed living space, blending timeless architecture with modern luxury and thoughtful details throughout. The main level features soaring ceilings, exquisite millwork, and abundant natural light filling the grand foyer. Enjoy a formal dining room, executive office, and vaulted great room anchored by a fireplace. The gourmet kitchen boasts granite countertops, Sub-Zero refrigeration, premium appliances, an expansive island, custom cabinetry, and a walk-in pantry. It opens to a screened lanai, perfect for seamless indoor-outdoor living and entertaining guests. The main-floor primary suite includes a spa-inspired bath, generous walk-in closet, and private lanai access for tranquil mornings or peaceful evenings. Upstairs offers three spacious bedrooms, two baths, a cozy loft living area, and a hidden playroom. The finished walk-out lower level includes two additional bedrooms, 1.5 baths, a luxurious home theater, game and media rooms, custom bar, and bonus room ideal for fitness, crafts, or hobbies. Step outside to your private resort—a heated saltwater pool with waterfall, charming pool house, covered patio, and a fully equipped outdoor kitchen featuring a hibachi grill—perfect for year-round entertaining amid mature landscaping and serene vistas. Recent upgrades include a new 50-year concrete tile roof (2025), HVAC system (2024), fresh paint inside and out, smart home automation, energy-efficient systems, and a rare six-car garage ideal for collectors or multigenerational living. Located just minutes from vibrant Overland Park and easy highway access, this estate offers an unparalleled lifestyle of elegance, privacy, and comfort in a truly spectacular setting
Listing Agent
KW KANSAS CITY METRO Brokerage Phone: 913-522-2365 License #00243731 Listed on: 06/09/2025

Home Details
Home Type
- Single Family
Est. Annual Taxes
- $20,509
Year Built
- Built in 2004
Lot Details
- 8.98 Acre Lot
- Home fronts a stream
- Cul-De-Sac
- Aluminum or Metal Fence
- Paved or Partially Paved Lot
Parking
- 6 Car Attached Garage
- Garage Door Opener
Home Design
- Brick Exterior Construction
- Concrete Roof
Interior Spaces
- 1.5-Story Property
- Vaulted Ceiling
- 2 Fireplaces
- Gas Fireplace
- Separate Formal Living Room
- Sitting Room
- Formal Dining Room
- Home Office
- Loft
- Bonus Room
- Sun or Florida Room
- Home Gym
- Finished Basement
- Bedroom in Basement
- Laundry Room
Kitchen
- Hearth Room
- Breakfast Room
- Eat-In Kitchen
- Walk-In Pantry
- Double Oven
- Gas Range
- Dishwasher
- Stainless Steel Appliances
- Kitchen Island
Bedrooms and Bathrooms
- 6 Bedrooms
- Main Floor Bedroom
- Custom Closet System
- Walk-In Closet
Outdoor Features
- Enclosed Patio or Porch
- Outdoor Kitchen
Schools
- Aspen Grove Elementary School
- Blue Valley Southwest High School
Utilities
- Forced Air Zoned Heating and Cooling System
- Heat Pump System
- Septic Tank
Community Details
- No Home Owners Association
- Cottonwood Bend Estates Subdivision
Listing and Financial Details
- Assessor Parcel Number 1P20200000-0007
- $0 special tax assessment
Map
Home Values in the Area
Average Home Value in this Area
Tax History
| Year | Tax Paid | Tax Assessment Tax Assessment Total Assessment is a certain percentage of the fair market value that is determined by local assessors to be the total taxable value of land and additions on the property. | Land | Improvement |
|---|---|---|---|---|
| 2024 | $20,509 | $195,603 | $52,632 | $142,971 |
| 2023 | $17,662 | $166,854 | $46,649 | $120,205 |
| 2022 | $16,843 | $155,514 | $38,865 | $116,649 |
| 2021 | $17,294 | $151,294 | $35,082 | $116,212 |
| 2020 | $17,403 | $149,420 | $35,082 | $114,338 |
| 2019 | $16,513 | $137,862 | $30,434 | $107,428 |
| 2018 | $14,674 | $120,451 | $30,434 | $90,017 |
| 2017 | $14,265 | $115,000 | $32,098 | $82,902 |
| 2016 | $14,551 | $116,829 | $32,098 | $84,731 |
| 2015 | $14,719 | $116,633 | $32,070 | $84,563 |
| 2013 | -- | $108,882 | $32,070 | $76,812 |
Property History
| Date | Event | Price | List to Sale | Price per Sq Ft | Prior Sale |
|---|---|---|---|---|---|
| 09/12/2025 09/12/25 | Price Changed | $2,750,000 | -3.5% | $373 / Sq Ft | |
| 06/12/2025 06/12/25 | For Sale | $2,850,000 | +128.0% | $387 / Sq Ft | |
| 10/18/2016 10/18/16 | Sold | -- | -- | -- | View Prior Sale |
| 09/03/2016 09/03/16 | Pending | -- | -- | -- | |
| 03/01/2016 03/01/16 | For Sale | $1,250,000 | -- | $170 / Sq Ft |
Purchase History
| Date | Type | Sale Price | Title Company |
|---|---|---|---|
| Interfamily Deed Transfer | -- | None Available | |
| Warranty Deed | -- | Security Land Title Company |
Mortgage History
| Date | Status | Loan Amount | Loan Type |
|---|---|---|---|
| Closed | $205,500 | Purchase Money Mortgage |
Source: Heartland MLS
MLS Number: 2553573
APN: 1P20200000-0007
- 9548 W 207th St
- 9930 W 207th St
- The Laguna 1.5 Story Plan at Adams Farm Estates
- The Monaco Plan at Adams Farm Estates
- The Laguna Plan at Adams Farm Estates
- The Riviera II Plan at Adams Farm Estates
- The Riviera Plan at Adams Farm Estates
- The Breckenridge Plan at Adams Farm Estates
- The Carmell II Plan at Adams Farm Estates
- The Grand Laguna Plan at Adams Farm Estates
- The Laguna 2 Plan at Adams Farm Estates
- The Grand H4L Plan at Adams Farm Estates
- The Aspen Plan at Adams Farm Estates
- The H4L Reserve Plan at Adams Farm Estates
- The H4L2 Plan at Adams Farm Estates
- The Santa Barbara Plan at Adams Farm Estates
- The Santa Rosa Plan at Adams Farm Estates
- The Carmel Plan at Adams Farm Estates
- The Delray Plan at Adams Farm Estates
- The Riverbrook Plan at Adams Farm Estates
- 10607 W 170th Terrace
- 15853 Foster
- 19979 Cornice St
- 19637 W 200th St
- 19987 Cornice St
- 15801-15813 Riley St
- 19611 W 201st St
- 19613 W 200th St
- 19616 W 199th Terrace
- 19649 W 200th St
- 6603 W 156th St
- 16894 S Bell Rd
- 15347 Newton Dr
- 21541 S Main St
- 6505 W 151st Place
- 200-450 E Wilson St
- 15100 Lamar Ave
- 6480 W 151st St
- 15140 W 157th Terrace
- 21203 W 216th Terrace
