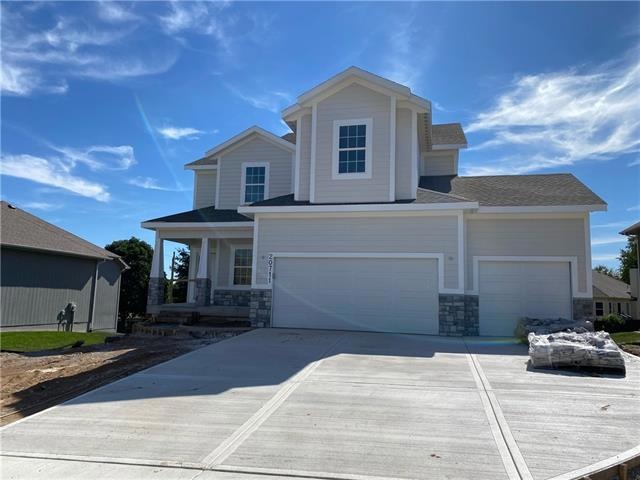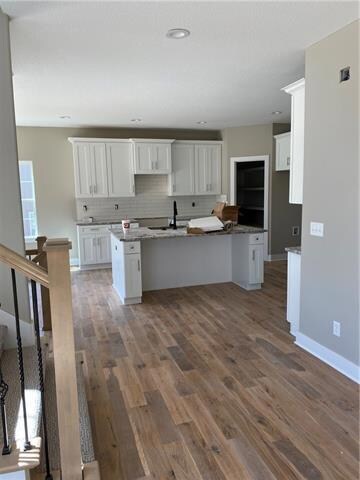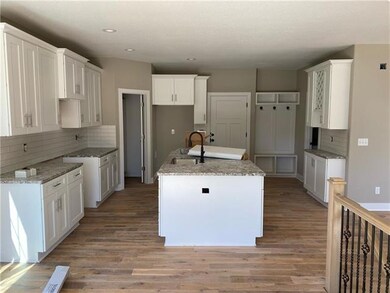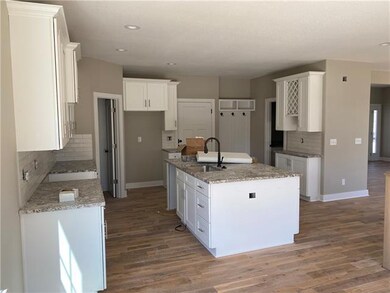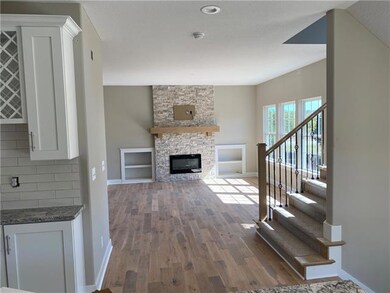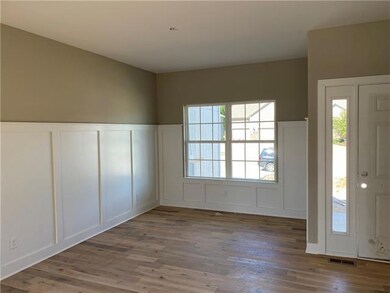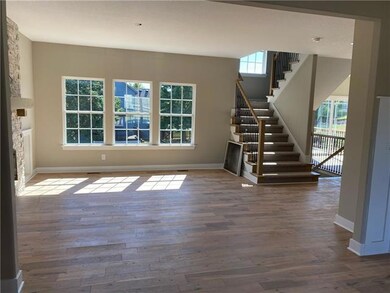
Last list price
20711 W 49th St Shawnee, KS 66218
4
Beds
2.5
Baths
2,278
Sq Ft
9,187
Sq Ft Lot
Highlights
- Deck
- Traditional Architecture
- Stainless Steel Appliances
- Riverview Elementary School Rated A
- Breakfast Area or Nook
- 3-minute walk to Stump Park
About This Home
As of August 2025New Construction 2 story home. Huge kitchen island, walk in pantry. Hardwood through out first floor.
Home Details
Home Type
- Single Family
Est. Annual Taxes
- $4,500
Year Built
- Built in 2022
Lot Details
- 9,187 Sq Ft Lot
- North Facing Home
HOA Fees
- $20 Monthly HOA Fees
Parking
- 3 Car Attached Garage
- Inside Entrance
Home Design
- Traditional Architecture
- Frame Construction
- Composition Roof
Interior Spaces
- 2,278 Sq Ft Home
- Great Room with Fireplace
- Laundry Room
- Unfinished Basement
Kitchen
- Breakfast Area or Nook
- Electric Oven or Range
- Dishwasher
- Stainless Steel Appliances
- Disposal
Bedrooms and Bathrooms
- 4 Bedrooms
Outdoor Features
- Deck
Utilities
- Central Air
- Heat Pump System
Community Details
- Association fees include no amenities
- Woodland Farms Subdivision
Listing and Financial Details
- Assessor Parcel Number QP91660000-0003
Ownership History
Date
Name
Owned For
Owner Type
Purchase Details
Listed on
Oct 20, 2022
Closed on
Jan 5, 2023
Sold by
Rw Investments Llc
Bought by
Gleason Mitchell J and Gleason Amber M
Seller's Agent
Sue Engbroten
Complete Realtors
Buyer's Agent
Nicole Sinclair
Chartwell Realty LLC
List Price
$494,900
Views
6
Home Financials for this Owner
Home Financials are based on the most recent Mortgage that was taken out on this home.
Avg. Annual Appreciation
6.64%
Original Mortgage
$498,300
Outstanding Balance
$485,217
Interest Rate
6.49%
Mortgage Type
VA
Estimated Equity
$101,787
Similar Homes in Shawnee, KS
Create a Home Valuation Report for This Property
The Home Valuation Report is an in-depth analysis detailing your home's value as well as a comparison with similar homes in the area
Home Values in the Area
Average Home Value in this Area
Purchase History
| Date | Type | Sale Price | Title Company |
|---|---|---|---|
| Warranty Deed | -- | Security 1St Title |
Source: Public Records
Mortgage History
| Date | Status | Loan Amount | Loan Type |
|---|---|---|---|
| Open | $498,300 | VA | |
| Previous Owner | $269,959 | Construction |
Source: Public Records
Property History
| Date | Event | Price | Change | Sq Ft Price |
|---|---|---|---|---|
| 08/01/2025 08/01/25 | Sold | -- | -- | -- |
| 06/18/2025 06/18/25 | Pending | -- | -- | -- |
| 06/05/2025 06/05/25 | For Sale | $585,000 | +18.2% | $184 / Sq Ft |
| 01/06/2023 01/06/23 | Sold | -- | -- | -- |
| 12/15/2022 12/15/22 | Pending | -- | -- | -- |
| 10/20/2022 10/20/22 | For Sale | $494,900 | -- | $217 / Sq Ft |
Source: Heartland MLS
Tax History Compared to Growth
Tax History
| Year | Tax Paid | Tax Assessment Tax Assessment Total Assessment is a certain percentage of the fair market value that is determined by local assessors to be the total taxable value of land and additions on the property. | Land | Improvement |
|---|---|---|---|---|
| 2024 | $7,400 | $63,365 | $10,826 | $52,539 |
| 2023 | $5,840 | $50,263 | $10,826 | $39,437 |
| 2022 | $2,771 | $23,767 | $9,415 | $14,352 |
| 2021 | $1,410 | $11,726 | $8,540 | $3,186 |
| 2020 | $1,243 | $8,911 | $8,911 | $0 |
| 2019 | $1,077 | $7,475 | $7,475 | $0 |
| 2018 | $710 | $4,561 | $4,561 | $0 |
| 2017 | $723 | $4,561 | $4,561 | $0 |
| 2016 | $727 | $4,561 | $4,561 | $0 |
| 2015 | $631 | $3,780 | $3,780 | $0 |
Source: Public Records
Agents Affiliated with this Home
-

Seller's Agent in 2025
Nicole Sinclair
Chartwell Realty LLC
(816) 305-9345
2 in this area
14 Total Sales
-
J
Seller Co-Listing Agent in 2025
Jacey Wood
Chartwell Realty LLC
(816) 599-0881
1 in this area
5 Total Sales
-

Buyer's Agent in 2025
Janet Fournier
RE/MAX State Line
(913) 515-9707
11 in this area
94 Total Sales
-
S
Seller's Agent in 2023
Sue Engbroten
Complete Realtors
(913) 271-6223
2 in this area
50 Total Sales
Map
Source: Heartland MLS
MLS Number: 2409215
APN: QP91660000-0003
Nearby Homes
- 0 Woodland N A Unit HMS2498806
- 5034 Woodstock Ct
- 21213 W 51st Terrace
- 21222 W 46th Terrace
- 4529 Lakecrest Dr
- 4737 Lone Elm
- 4521 Lakecrest Dr
- 5170 Lakecrest Dr
- 4720 Lone Elm
- 21214 W 53rd St
- 4819 Millridge St
- 21526 W 51st Terrace
- 21607 W 51st St
- 21509 W 52nd St
- 5405 Lakecrest Dr
- 5113 Noreston St
- 4711 Roundtree Ct
- 22030 W 51st Terrace
- 22116 W 51st St
- 22217 W 51st St
