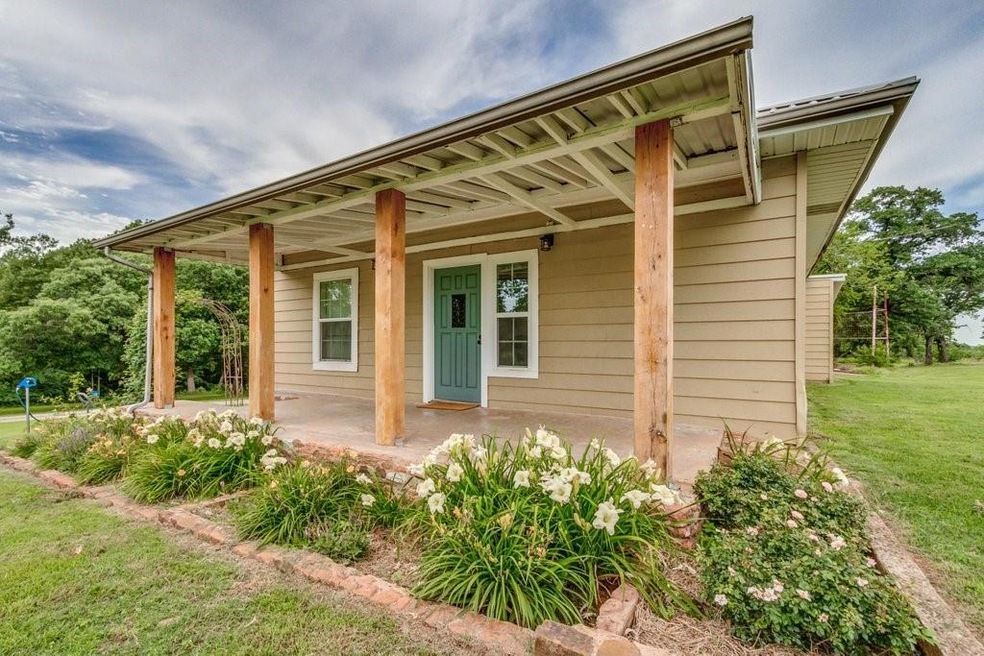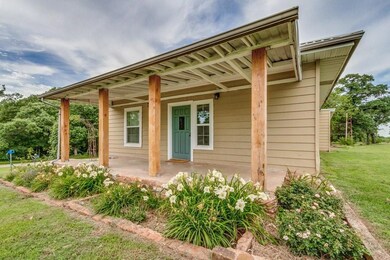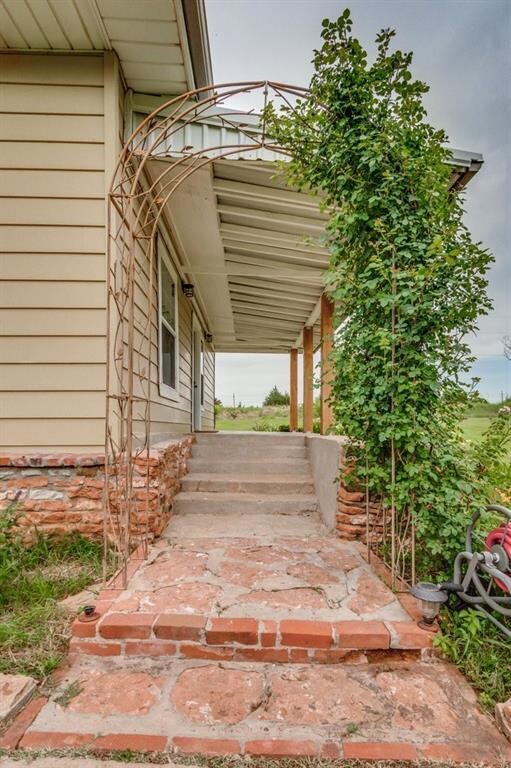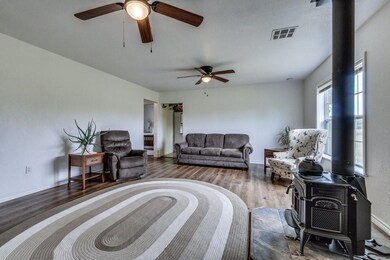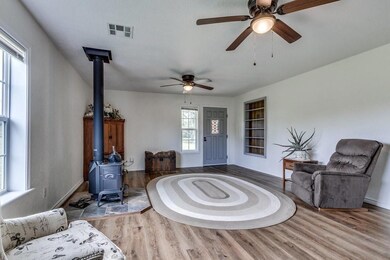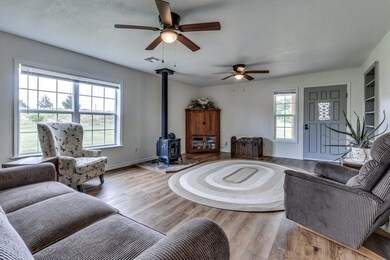
20713 State Highway 39 Purcell, OK 73080
Estimated Value: $206,000 - $236,000
Highlights
- Traditional Architecture
- Covered patio or porch
- Central Heating and Cooling System
- Washington Elementary School Rated A-
- 1-Story Property
About This Home
As of July 2022Cute 2 bed, 1 bath newly renovated home on almost 6 beautiful acres. Home has a new covered front porch with cedar pillars, new flooring throughout, new ceiling fans, a very large living room, 2 large bedrooms, a great kitchen with newer tile counters, new windows, sink and faucet. The roof and heat and air system are only a couple of years old. All new pex pipe plumbing and new floor joists as well as a new completely remodeled bathroom. The home has a unique space in the 11x10 utility room with a built in 8x12 concrete storm shelter with electricity. Plenty of storage in the utility room too. There are built-ins and extra storage throughout. The room right off the kitchen would make a great mud room, craft or exercise room, dining space or a third bedroom if so desired. Lots of mature trees, shade and beauty on this property. There is a 25x23 outbuilding with concrete floors and to complete the property there is a wonderful outdoor area for entertaining that is just waiting for you.
Home Details
Home Type
- Single Family
Est. Annual Taxes
- $2,405
Year Built
- Built in 1950
Lot Details
- 5.75 Acre Lot
- Rural Setting
- Wire Fence
Parking
- Gravel Driveway
Home Design
- Traditional Architecture
- Frame Construction
- Metal Roof
Interior Spaces
- 1,285 Sq Ft Home
- 1-Story Property
- Free Standing Fireplace
Bedrooms and Bathrooms
- 2 Bedrooms
- 1 Full Bathroom
Outdoor Features
- Covered patio or porch
- Outbuilding
Schools
- Washington Elementary School
- Washington Middle School
- Washington High School
Utilities
- Central Heating and Cooling System
Ownership History
Purchase Details
Home Financials for this Owner
Home Financials are based on the most recent Mortgage that was taken out on this home.Purchase Details
Home Financials for this Owner
Home Financials are based on the most recent Mortgage that was taken out on this home.Purchase Details
Home Financials for this Owner
Home Financials are based on the most recent Mortgage that was taken out on this home.Purchase Details
Similar Homes in Purcell, OK
Home Values in the Area
Average Home Value in this Area
Purchase History
| Date | Buyer | Sale Price | Title Company |
|---|---|---|---|
| Archer David Brian | $196,000 | Chicago Title | |
| Goering John W | $135,000 | American Abstract | |
| Stoddard Sean D | $135,000 | Chicago Title Oklahoma Co | |
| Vanbuskirk Dennis W | $19,000 | None Available |
Mortgage History
| Date | Status | Borrower | Loan Amount |
|---|---|---|---|
| Open | Archer David Brian | $192,449 | |
| Previous Owner | Goering John W | $128,250 | |
| Previous Owner | Stoddard Sean D | $132,554 |
Property History
| Date | Event | Price | Change | Sq Ft Price |
|---|---|---|---|---|
| 07/25/2022 07/25/22 | Sold | $196,000 | +2.1% | $153 / Sq Ft |
| 06/24/2022 06/24/22 | Pending | -- | -- | -- |
| 06/22/2022 06/22/22 | For Sale | $192,000 | 0.0% | $149 / Sq Ft |
| 06/21/2022 06/21/22 | Pending | -- | -- | -- |
| 06/20/2022 06/20/22 | For Sale | $192,000 | +42.2% | $149 / Sq Ft |
| 08/14/2019 08/14/19 | Sold | $135,000 | +12.5% | $105 / Sq Ft |
| 07/23/2019 07/23/19 | Pending | -- | -- | -- |
| 07/19/2019 07/19/19 | For Sale | $120,000 | -- | $93 / Sq Ft |
Tax History Compared to Growth
Tax History
| Year | Tax Paid | Tax Assessment Tax Assessment Total Assessment is a certain percentage of the fair market value that is determined by local assessors to be the total taxable value of land and additions on the property. | Land | Improvement |
|---|---|---|---|---|
| 2024 | $2,405 | $22,638 | $5,442 | $17,196 |
| 2023 | $2,405 | $21,560 | $5,029 | $16,531 |
| 2022 | $1,706 | $15,668 | $6,171 | $9,497 |
| 2021 | $1,440 | $15,370 | $5,949 | $9,421 |
| 2020 | $1,396 | $14,638 | $5,633 | $9,005 |
| 2019 | $363 | $3,761 | $2,511 | $1,250 |
| 2018 | $355 | $3,582 | $2,391 | $1,191 |
| 2017 | $342 | $3,412 | $2,197 | $1,215 |
| 2016 | $330 | $3,249 | $2,133 | $1,116 |
| 2015 | $288 | $3,094 | $1,999 | $1,095 |
| 2014 | $280 | $2,947 | $1,966 | $981 |
Agents Affiliated with this Home
-
Carol Richards

Seller's Agent in 2022
Carol Richards
Metro Brokers of Oklahoma
(405) 630-7812
68 Total Sales
-
Heather Richards

Buyer's Agent in 2022
Heather Richards
Twin Bridge Real Estate
(817) 694-0157
119 Total Sales
-
Sherri Parker-Evans

Seller's Agent in 2019
Sherri Parker-Evans
Metro Broker of OK- SPE & Asso
(405) 641-9230
86 Total Sales
-
J
Buyer's Agent in 2019
Jennifer Brammer
Keller Williams Realty Elite
(405) 532-4389
Map
Source: MLSOK
MLS Number: 1014715
APN: 00001106N03W000900
- 20318 State Highway 39
- 40 201st ( Lot 13) St
- 40 201st ( Lot 9) St
- 40 201st ( Lot 15) St
- 21465 Ash Tree Ln
- 21442 Ash Tree Ln
- 21468 Ash Tree Ln
- 20356 Blackjack Springs Trail
- 0000 201st St
- 21741 Trophy Ridge Dr
- 21531 Trophy Ridge Dr
- 21611 Trophy Ridge Dr
- 21587 Trophy Ridge Dr
- 21738 Trophy Ridge Dr
- 21684 Trophy Ridge Dr
- 21302 197th St
- 21372 Santa fe Ave
- 21672 Hill View Ct
- 0 Bryant Ave
- 21525 Rustic Rd
- 20713 State Highway 39
- 20629 State Highway 39
- 20605 State Highway 39
- 20697 210th St
- 20697 210th St
- 21013 State Highway 39
- 20927 White Oak Rd
- 20475 210th St
- 21045 State Highway 39
- 20529 210th St
- 21099 State Highway 39
- 21078 State Highway 39
- 20213 208th St
- 20251 208th St
- 20260 208th St
- 202060 208th St
- 20207 208th St
- 20494 Eastern Ave
- 20192 208th St
- 20372 State Highway 39
