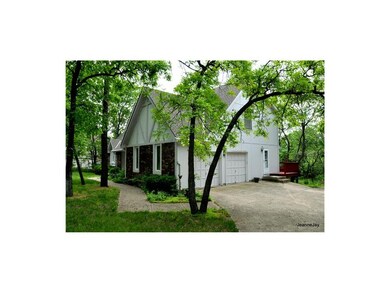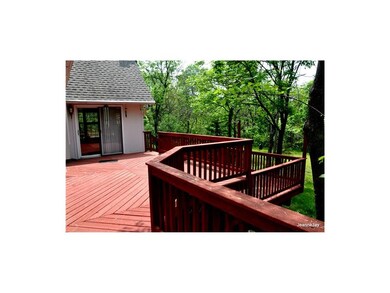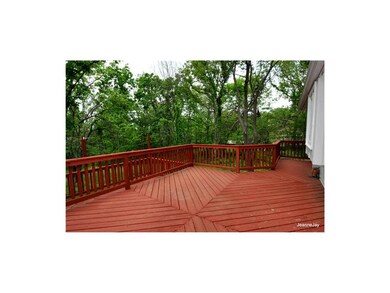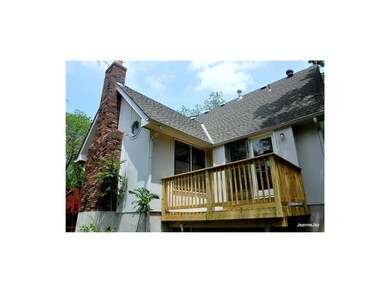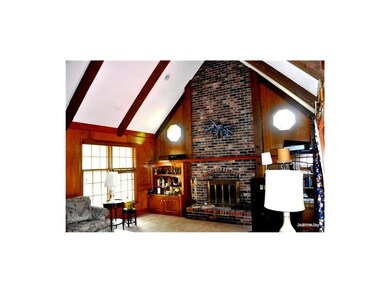
20714 Crickett Ln Lenexa, KS 66220
Estimated Value: $503,000 - $572,000
Highlights
- 21,780 Sq Ft lot
- Deck
- Traditional Architecture
- Manchester Park Elementary School Rated A
- Vaulted Ceiling
- Main Floor Bedroom
About This Home
As of August 2013PRICED JUST REDUCED: $249,950.......BUILDER'S OWN X-HOME. BEAUTIFUL WHISPERING HILLS, A PRIVATE & WOODED NEIGHBORHOOD THAT OFFERS SECLUSION IN THE HEART OF LENEXA. TRAILS, WINDING ROADS, & LAKE. NO NEED TO GET AWAY ON WEEK-ENDS. YOU WILL BE VACATIONING 365 DAYS A YEAR. CLOSE TO MAIN ROADS & I-435. GREATROOM FEATURES A DRAMATIC CATHEDRAL CEILING AND INVITING FLOOR TO CEILING BRICK FIREPLACE WITH DOUBLE SHELVES. HOUSE NEEDS SOME TLC. SELLER PROVIDING A 1-YEAR AB MAY WARRANTY.
Last Agent to Sell the Property
Jim Jay
ReeceNichols - College Blvd License #BR00006507 Listed on: 05/18/2013
Last Buyer's Agent
Barb Mochal
License #SP00220358
Home Details
Home Type
- Single Family
Est. Annual Taxes
- $3,857
Year Built
- Built in 1983
Lot Details
- 0.5 Acre Lot
- Lot Dimensions are 143.95x160x149.1x165
- Many Trees
HOA Fees
- $63 Monthly HOA Fees
Parking
- 2 Car Attached Garage
- Inside Entrance
- Side Facing Garage
- Garage Door Opener
Home Design
- Traditional Architecture
- Composition Roof
- Board and Batten Siding
Interior Spaces
- 2,116 Sq Ft Home
- Wet Bar: All Window Coverings, Carpet, Cathedral/Vaulted Ceiling, Hardwood, Partial Carpeting, Separate Shower And Tub, Kitchen Island, Pantry, All Carpet, Brick Fl, Fireplace
- Built-In Features: All Window Coverings, Carpet, Cathedral/Vaulted Ceiling, Hardwood, Partial Carpeting, Separate Shower And Tub, Kitchen Island, Pantry, All Carpet, Brick Fl, Fireplace
- Vaulted Ceiling
- Ceiling Fan: All Window Coverings, Carpet, Cathedral/Vaulted Ceiling, Hardwood, Partial Carpeting, Separate Shower And Tub, Kitchen Island, Pantry, All Carpet, Brick Fl, Fireplace
- Skylights
- Some Wood Windows
- Shades
- Plantation Shutters
- Drapes & Rods
- Great Room with Fireplace
- Formal Dining Room
- Loft
- Workshop
- Walk-Out Basement
- Laundry in Kitchen
Kitchen
- Built-In Range
- Dishwasher
- Kitchen Island
- Granite Countertops
- Laminate Countertops
- Disposal
Flooring
- Wall to Wall Carpet
- Linoleum
- Laminate
- Stone
- Ceramic Tile
- Luxury Vinyl Plank Tile
- Luxury Vinyl Tile
Bedrooms and Bathrooms
- 4 Bedrooms
- Main Floor Bedroom
- Cedar Closet: All Window Coverings, Carpet, Cathedral/Vaulted Ceiling, Hardwood, Partial Carpeting, Separate Shower And Tub, Kitchen Island, Pantry, All Carpet, Brick Fl, Fireplace
- Walk-In Closet: All Window Coverings, Carpet, Cathedral/Vaulted Ceiling, Hardwood, Partial Carpeting, Separate Shower And Tub, Kitchen Island, Pantry, All Carpet, Brick Fl, Fireplace
- Double Vanity
- Bathtub with Shower
Home Security
- Storm Windows
- Storm Doors
- Fire and Smoke Detector
Outdoor Features
- Deck
- Enclosed patio or porch
- Playground
Location
- City Lot
Schools
- Manchester Park Elementary School
- Olathe Northwest High School
Utilities
- Forced Air Heating and Cooling System
- Septic Tank
Listing and Financial Details
- Exclusions: see Disclosure
- Assessor Parcel Number IP84530000 0123
Community Details
Overview
- Association fees include curbside recycling, trash pick up
- Whispering Hills Subdivision
Recreation
- Trails
Ownership History
Purchase Details
Home Financials for this Owner
Home Financials are based on the most recent Mortgage that was taken out on this home.Purchase Details
Similar Homes in the area
Home Values in the Area
Average Home Value in this Area
Purchase History
| Date | Buyer | Sale Price | Title Company |
|---|---|---|---|
| Gearheart Matthew D | -- | Nations Title Agency | |
| Rieger Paul P | -- | -- |
Mortgage History
| Date | Status | Borrower | Loan Amount |
|---|---|---|---|
| Open | Gearhart Matthew D | $181,600 | |
| Closed | Gearheart Matthew D | $211,500 |
Property History
| Date | Event | Price | Change | Sq Ft Price |
|---|---|---|---|---|
| 08/09/2013 08/09/13 | Sold | -- | -- | -- |
| 06/25/2013 06/25/13 | Pending | -- | -- | -- |
| 05/19/2013 05/19/13 | For Sale | $259,950 | -- | $123 / Sq Ft |
Tax History Compared to Growth
Tax History
| Year | Tax Paid | Tax Assessment Tax Assessment Total Assessment is a certain percentage of the fair market value that is determined by local assessors to be the total taxable value of land and additions on the property. | Land | Improvement |
|---|---|---|---|---|
| 2024 | $6,542 | $53,279 | $11,018 | $42,261 |
| 2023 | $5,863 | $46,817 | $10,017 | $36,800 |
| 2022 | $5,707 | $44,436 | $9,101 | $35,335 |
| 2021 | $5,009 | $37,018 | $9,101 | $27,917 |
| 2020 | $5,025 | $36,788 | $9,101 | $27,687 |
| 2019 | $4,998 | $36,317 | $7,590 | $28,727 |
| 2018 | $4,983 | $35,811 | $7,590 | $28,221 |
| 2017 | $4,661 | $32,752 | $7,590 | $25,162 |
| 2016 | $4,412 | $31,694 | $7,590 | $24,104 |
| 2015 | $4,442 | $31,924 | $7,587 | $24,337 |
| 2013 | -- | $29,521 | $7,587 | $21,934 |
Agents Affiliated with this Home
-
J
Seller's Agent in 2013
Jim Jay
ReeceNichols - College Blvd
-
B
Buyer's Agent in 2013
Barb Mochal
Map
Source: Heartland MLS
MLS Number: 1831189
APN: IP84530000-0123
- 8805 Redbud Ln
- 20407 Crickett Ln
- 20415 W 88th Terrace
- 20505 W 89th St
- 20726 Pebble Ln
- 20216 W 90th Terrace
- 20030 W 89th St
- 20725 W 92nd St
- 9225 Brownridge St
- 9233 Redbud Ln
- 21009 W 81st Terrace
- 8127 Lone Elm Rd
- 21359 W 93rd Ct
- 9220 Woodland Rd
- 21384 W 93rd Ct
- 20800 W 94th Terrace
- 21396 W 93rd Ct
- 19325 W 87th St
- 9422 Marion St
- 21377 W 94th St
- 20714 Crickett Ln
- 20710 Crickett Ln
- 20718 Crickett Ln
- 20625 W 88th St
- 8713 Redbud Ln
- 20631 W 88th St
- 20619 W 88th St
- 20609 Crickett Ln
- 8714 Redbud Ln
- 20624 W 88th St
- 20613 W 88th St
- 8703 Redbud Ln
- 8710 Redbud Ln
- 20702 Crickett Ln
- 20810 Crickett Ln
- 20607 W 88th St
- 20615 W 88th Terrace
- 8708 Redbud Ln
- 20612 W 88th St
- 20618 W 88th St

