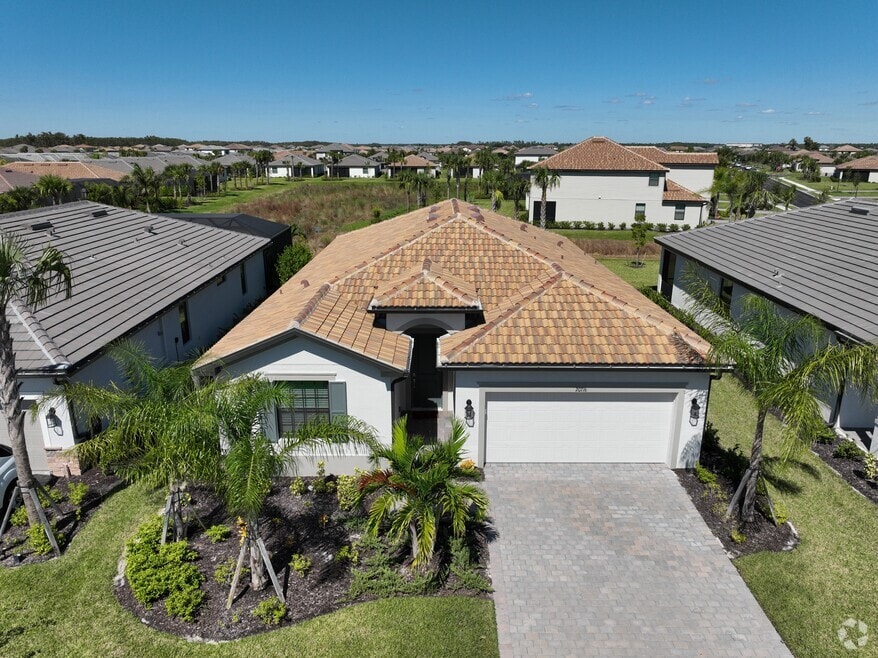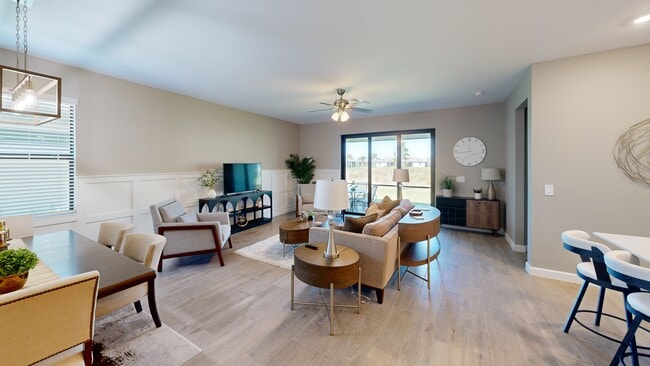
20716 Napa Loop Estero, FL 33928
Verdana Village NeighborhoodHighlights
- Fitness Center
- Basketball Court
- Views of Preserve
- Pinewoods Elementary School Rated A-
- Gated Community
- Clubhouse
About This Home
Upgraded & Fully Furnished in Verdana Village This 4 bedroom, 3 bath Lennar Trevi model offers a stylish, upgraded living experience in one of Estero's most desirable communities. Unlike standard builder homes, this property features thoughtful upgrades throughout, including quartz countertops, custom wall details, stainless steel appliances, impact windows/doors, and 8x36 tile flooring (no carpet). The open-concept layout flows seamlessly to a covered lanai, with a spacious primary suite, walk-in closet, and en-suite bath for added comfort. A two-car garage provides extra storage and convenience. Community amenities: Resort-style pools, fitness center, indoor/outdoor pickleball & tennis, bocce, basketball, dog park, playground, ice cream parlor, cafe, brewery, and restaurant.
Home Details
Home Type
- Single Family
Year Built
- Built in 2024
Lot Details
- 8,337 Sq Ft Lot
- 51 Ft Wide Lot
- Landscaped
Parking
- 2 Car Attached Garage
Home Design
- Concrete Block With Brick
- Concrete Foundation
Interior Spaces
- Property has 1 Level
- Furnished
- Ceiling Fan
- Window Treatments
- Great Room
- Screened Porch
- Tile Flooring
- Views of Preserve
- Fire and Smoke Detector
Kitchen
- Gas Cooktop
- Microwave
- Dishwasher
- Disposal
Bedrooms and Bathrooms
- 4 Bedrooms
- Walk-In Closet
- 3 Full Bathrooms
Laundry
- Laundry in unit
- Dryer
- Washer
Outdoor Features
- Basketball Court
- Playground
Utilities
- Central Air
- Heating Available
- Underground Utilities
- Tankless Water Heater
- Internet Available
- Cable TV Available
Listing and Financial Details
- No Smoking Allowed
- Assessor Parcel Number 30-46-27-L3-0500B.9470
- Tax Block B
Community Details
Amenities
- Shops
- Restaurant
- Clubhouse
Recreation
- Tennis Courts
- Volleyball Courts
- Pickleball Courts
- Bocce Ball Court
- Fitness Center
- Community Pool
- Community Spa
- Dog Park
Pet Policy
- Pets allowed on a case-by-case basis
Additional Features
- Verdana Village Subdivision
- Gated Community
3D Interior and Exterior Tours
Floorplan
Map
Property History
| Date | Event | Price | List to Sale | Price per Sq Ft |
|---|---|---|---|---|
| 02/19/2026 02/19/26 | For Rent | $3,995 | -38.5% | -- |
| 11/06/2025 11/06/25 | Rented | -- | -- | -- |
| 08/20/2025 08/20/25 | For Rent | $6,495 | -- | -- |
About the Listing Agent

The Klick Team | Realty HUB
With over 30 years of full-time real estate experience and more than $1 Billion in closed sales across 3,000+ transactions, Wade Klick has built a career defined by trust, results, and deep market expertise. After spending 25 years building one of Minnesota’s top-performing real estate teams, Wade relocated to Southwest Florida, where for the past five years he has specialized in the Corkscrew Road corridor — including Verdana Village, The Place at Corkscrew,
Wade's Other Listings
Source: Naples Area Board of REALTORS®
MLS Number: 226008109
APN: 30-46-27-L3-0500B.9470
- 20195 Hartford Blvd
- 20669 Greenwich Place
- 18298 Ridgeline Dr
- 18320 Ridgeline Dr
- 18707 Ivywood Place
- 20852 Napa Loop
- 18227 Ridgeline Dr
- 18364 Ridgeline Dr
- 18664 Ives Dr
- 20179 Millrun Dr
- 20617 Greenwich Place
- 20438 Napa Loop
- 20455 Napa Loop
- 18291 Parksville Dr
- 20471 Napa Loop
- 20179 Napa Loop
- 20240 Napa Loop
- 20250 Napa Loop
- 20507 Napa Loop
- 20489 Verawood Loop
- 18579 Ives Dr
- 18546 Ives Dr
- 20530 Pebble Glen Dr
- 20514 Pebble Glen Dr
- 18311 Ridgeline Dr
- 18347 Ridgeline Dr
- 18312 Ridgeline Dr
- 21064 Hallandale Dr
- 20419 Pebble Glen Dr
- 18282 Parksville Dr
- 20179 Napa Loop
- 20274 Napa Loop
- 20240 Napa Loop
- 18336 Parksville Dr
- 20285 Napa Loop
- 19121 Hinkley Dr
- 19573 Hinkley Dr
- 20072 Napa Loop
- 20024 Hartford Blvd
- 13555 San Georgio Dr
Ask me questions while you tour the home.





