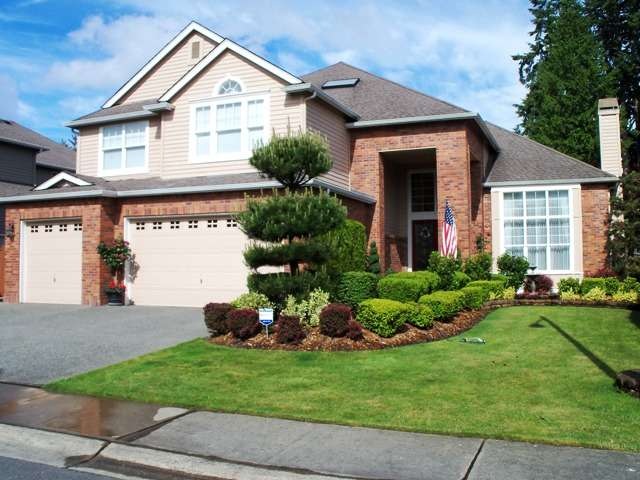20717 40th Dr SE Bothell, WA 98021
Canyon Creek NeighborhoodAbout This Home
As of November 2015Marvelous Murray Franklyn Lakemont floor plan in Foxglove.Dramatic foyer entrance w/ cathedral ceiling and curved staircase opens to impressive formal living/dining rooms.Gourmet granite island kitchen w/ hardwood floor that flows to spacious family room w/ gas fireplace.Master bedroom suite includes 5 piece bathroom,walk-in closet, skylight and separate sitting area.Den on main floor with full bathroom.Professionally landscaped backyard with pool for relaxing or entertainment.Great 3-car garage
Source: Northwest Multiple Listing Service (NWMLS)
MLS#: NWM367987
Ownership History
Purchase Details
Home Financials for this Owner
Home Financials are based on the most recent Mortgage that was taken out on this home.Purchase Details
Home Financials for this Owner
Home Financials are based on the most recent Mortgage that was taken out on this home.Purchase Details
Home Financials for this Owner
Home Financials are based on the most recent Mortgage that was taken out on this home.Purchase Details
Home Financials for this Owner
Home Financials are based on the most recent Mortgage that was taken out on this home.Purchase Details
Home Financials for this Owner
Home Financials are based on the most recent Mortgage that was taken out on this home.Map
Property Details
Home Type
Other
Est. Annual Taxes
$12,039
Year Built
2000
Lot Details
0
Listing Details
- Condition: Good
- Special Features: None
- Year Built: 2000
Interior Features
- Features: Bath Off Master, Double Pane/Storm Window, Dining Room, French Doors, High Tech Cabling, Skylights, Vaulted Ceilings, Walk In Pantry, Walk-in Closet
- Fireplaces: 2
- Floor: Hardwood, Wall to Wall Carpet
- Water Heater Location: Garage-Gas
Exterior Features
- Homebuilder: Murray Franklyn
- Community Features: CCRs
- Exterior: Brick, Wood
- Foundation: Poured Concrete
- Lot Details: Paved Street, Sidewalk
- Pool: In-Ground
- Roof: Composition
- Site Features: High Speed Internet, Patio
- View: Territorial
Garage/Parking
- Parking Type: Garage-Attached
- Total Covered Spaces: 3
Utilities
- Appliances: Dishwasher, Garbage Disposal, Microwave, Range/Oven, Refrigerator
- Heating and Cooling: Forced Air
- Power Company: PUD
- Sewer: Connected
- Sewer Company: Alderwood
- Water Company: Alderwood
- Water Source: Public
Home Values in the Area
Average Home Value in this Area
Purchase History
| Date | Type | Sale Price | Title Company |
|---|---|---|---|
| Warranty Deed | $625,000 | First American Title Ins Co | |
| Interfamily Deed Transfer | -- | Rainier Title | |
| Warranty Deed | $530,000 | Rainier Title | |
| Warranty Deed | $525,000 | Chicago Title | |
| Warranty Deed | $439,990 | -- |
Mortgage History
| Date | Status | Loan Amount | Loan Type |
|---|---|---|---|
| Open | $510,400 | New Conventional | |
| Closed | $500,000 | New Conventional | |
| Previous Owner | $417,000 | New Conventional | |
| Previous Owner | $361,550 | New Conventional | |
| Previous Owner | $383,000 | New Conventional | |
| Previous Owner | $391,700 | Unknown | |
| Previous Owner | $400,600 | Unknown | |
| Previous Owner | $420,000 | Fannie Mae Freddie Mac | |
| Previous Owner | $395,990 | No Value Available |
Property History
| Date | Event | Price | Change | Sq Ft Price |
|---|---|---|---|---|
| 11/02/2015 11/02/15 | Sold | $625,000 | -2.2% | $184 / Sq Ft |
| 09/18/2015 09/18/15 | Pending | -- | -- | -- |
| 08/27/2015 08/27/15 | For Sale | $638,940 | +20.6% | $188 / Sq Ft |
| 10/15/2012 10/15/12 | Sold | $530,000 | 0.0% | $156 / Sq Ft |
| 09/07/2012 09/07/12 | Pending | -- | -- | -- |
| 06/08/2012 06/08/12 | For Sale | $530,000 | -- | $156 / Sq Ft |
Tax History
| Year | Tax Paid | Tax Assessment Tax Assessment Total Assessment is a certain percentage of the fair market value that is determined by local assessors to be the total taxable value of land and additions on the property. | Land | Improvement |
|---|---|---|---|---|
| 2025 | $12,039 | $1,494,500 | $725,000 | $769,500 |
| 2024 | $12,039 | $1,349,500 | $635,000 | $714,500 |
| 2023 | $11,532 | $1,440,200 | $735,000 | $705,200 |
| 2022 | $10,578 | $1,050,600 | $450,000 | $600,600 |
| 2020 | $9,818 | $920,300 | $414,000 | $506,300 |
| 2019 | $8,768 | $831,400 | $330,000 | $501,400 |
| 2018 | $8,308 | $733,700 | $285,000 | $448,700 |
| 2017 | $7,257 | $652,400 | $230,000 | $422,400 |
| 2016 | $7,011 | $615,300 | $210,000 | $405,300 |
| 2015 | $7,052 | $588,300 | $195,000 | $393,300 |
| 2013 | $5,895 | $437,000 | $143,100 | $293,900 |
Source: Northwest Multiple Listing Service (NWMLS)
MLS Number: NWM367987
APN: 009031-000-015-00
- 20933 37th Ave SE
- 3720 211th Place SE
- 4610 Maltby Rd
- 21402 39th Ave SE Unit A
- 4212 213th Place SE
- 21403 39th Dr SE Unit B
- 21411 39th Ave SE Unit A
- 21402 39th Dr SE Unit B
- 21407 39th Dr SE Unit A
- 21411 39th Dr SE Unit 11B
- 21411 39th Dr SE Unit 10B
- 3928 214th Place SE Unit A
- 21410 39th Dr SE Unit A
- 3922 214th Place SE Unit B
- 3922 214th Place SE Unit A
- 3918 214th Place SE Unit A
- 3918 214th Place SE Unit B
- 3912 214th Place SE Unit A
- 3912 214th Place SE Unit B
- 3332 207th Place SE Unit 27

