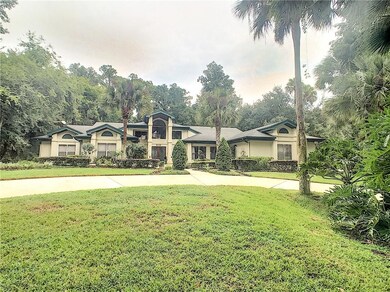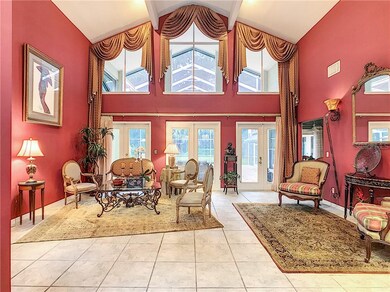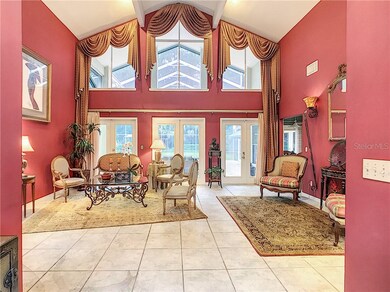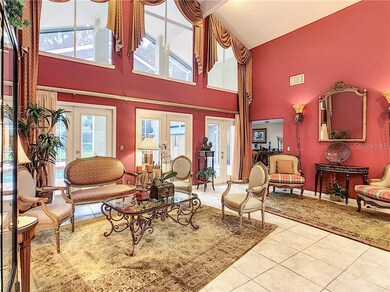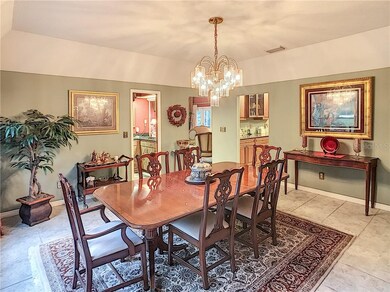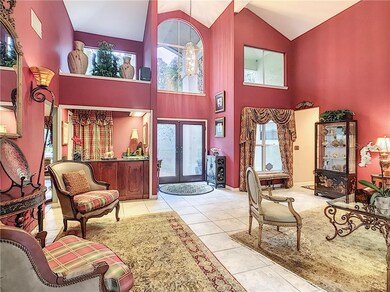
2072 Biltmore Point Longwood, FL 32779
Wekiwa Springs NeighborhoodHighlights
- In Ground Pool
- View of Trees or Woods
- Open Floorplan
- Woodlands Elementary School Rated A-
- 0.92 Acre Lot
- Deck
About This Home
As of October 2022A masterful design and modern luxury distinctly embodied in this 5 bedroom, 4 bathroom home with 3,518 sq. ft. built in 1987. This one-of-a-kind elegant house suited on 0.92 acres of land located in the Springs Landing community in Longwood, Florida. A generous living space, a grand entryway, soaring ceilings, and stylish finishes ensures you'll enjoy a perfect setting for relaxing and entertaining your guests and family. Beautiful ceramic tile floors and plenty of natural light flows throughout the home's open, airy layout. Other great highlights include a charming wood burning fireplace, rich exposed stone, recessed lighting and ceilings fans, substantial windows, and French doors that lead to the rear screened-in pool deck. The upgraded gourmet kitchen will inspire your inner chef with its oversized granite counters with seating, stylish cabinetry, stainless steel appliances, and a separate wet bar. The master bedroom is complete with its private space where you can enjoy views of the private deck and admire Florida's natural beauty. Additionally, the master bedroom includes a separate bathroom which includes a garden tub, separate shower, and ample storage space. You'll also enjoy the convenience of your own off-street parking with a wraparound driveway. Own this home today in this exquisite neighborhood where great shops, restaurants, 12.2 miles N of Downtown Orlando, and shopping are just minutes away!
Last Agent to Sell the Property
BUSTAMANTE REAL ESTATE INC License #3136794 Listed on: 09/05/2019
Home Details
Home Type
- Single Family
Est. Annual Taxes
- $5,311
Year Built
- Built in 1987
Lot Details
- 0.92 Acre Lot
- Lot Dimensions are 326x167x132x89x67x68x68
- Southwest Facing Home
- Mature Landscaping
- Oversized Lot
- Wooded Lot
- Landscaped with Trees
- Property is zoned A-1
HOA Fees
- $69 Monthly HOA Fees
Parking
- 3 Car Attached Garage
Property Views
- Woods
- Garden
Home Design
- Slab Foundation
- Wood Frame Construction
- Shingle Roof
- Stucco
Interior Spaces
- 3,518 Sq Ft Home
- Open Floorplan
- Wet Bar
- Vaulted Ceiling
- Ceiling Fan
- Skylights
- Wood Burning Fireplace
- Blinds
- Family Room with Fireplace
- Family Room Off Kitchen
- Separate Formal Living Room
- Formal Dining Room
- Laundry Room
- Attic
Kitchen
- Range
- Dishwasher
- Stone Countertops
- Solid Wood Cabinet
- Disposal
Flooring
- Carpet
- Ceramic Tile
Bedrooms and Bathrooms
- 5 Bedrooms
- 4 Full Bathrooms
Outdoor Features
- In Ground Pool
- Deck
- Covered patio or porch
- Rain Gutters
Schools
- Woodlands Elementary School
- Rock Lake Middle School
- Lyman High School
Utilities
- Central Air
- Heating Available
Community Details
- Associa/ Ron Shipwash Association, Phone Number (407) 455-5950
- The Estates At Springs Landing Subdivision
- Rental Restrictions
Listing and Financial Details
- Homestead Exemption
- Visit Down Payment Resource Website
- Legal Lot and Block 25 / 00/00
- Assessor Parcel Number 35-20-29-5GZ-0000-0250
Ownership History
Purchase Details
Home Financials for this Owner
Home Financials are based on the most recent Mortgage that was taken out on this home.Purchase Details
Home Financials for this Owner
Home Financials are based on the most recent Mortgage that was taken out on this home.Purchase Details
Purchase Details
Purchase Details
Purchase Details
Similar Homes in Longwood, FL
Home Values in the Area
Average Home Value in this Area
Purchase History
| Date | Type | Sale Price | Title Company |
|---|---|---|---|
| Warranty Deed | $980,000 | -- | |
| Warranty Deed | $545,000 | Title Team | |
| Interfamily Deed Transfer | -- | Attorney | |
| Warranty Deed | $445,000 | -- | |
| Warranty Deed | $364,400 | -- | |
| Warranty Deed | $46,900 | -- |
Mortgage History
| Date | Status | Loan Amount | Loan Type |
|---|---|---|---|
| Open | $470,000 | New Conventional | |
| Previous Owner | $288,500 | New Conventional | |
| Previous Owner | $483,999 | New Conventional | |
| Previous Owner | $385,000 | Unknown | |
| Previous Owner | $250,000 | Credit Line Revolving | |
| Previous Owner | $225,000 | Credit Line Revolving | |
| Previous Owner | $253,000 | New Conventional |
Property History
| Date | Event | Price | Change | Sq Ft Price |
|---|---|---|---|---|
| 10/06/2022 10/06/22 | Sold | $980,000 | +3.2% | $279 / Sq Ft |
| 08/10/2022 08/10/22 | Pending | -- | -- | -- |
| 08/02/2022 08/02/22 | Price Changed | $950,000 | -2.6% | $270 / Sq Ft |
| 07/20/2022 07/20/22 | Price Changed | $975,000 | -2.5% | $277 / Sq Ft |
| 06/30/2022 06/30/22 | For Sale | $999,900 | +83.5% | $284 / Sq Ft |
| 11/15/2019 11/15/19 | Sold | $545,000 | -3.5% | $155 / Sq Ft |
| 10/17/2019 10/17/19 | Pending | -- | -- | -- |
| 10/09/2019 10/09/19 | Price Changed | $565,000 | -1.7% | $161 / Sq Ft |
| 09/05/2019 09/05/19 | For Sale | $575,000 | -- | $163 / Sq Ft |
Tax History Compared to Growth
Tax History
| Year | Tax Paid | Tax Assessment Tax Assessment Total Assessment is a certain percentage of the fair market value that is determined by local assessors to be the total taxable value of land and additions on the property. | Land | Improvement |
|---|---|---|---|---|
| 2024 | $11,234 | $845,802 | -- | -- |
| 2023 | $10,987 | $821,167 | $175,000 | $646,167 |
| 2021 | $7,690 | $558,861 | $140,000 | $418,861 |
| 2020 | $7,180 | $479,042 | $0 | $0 |
| 2019 | $5,359 | $382,070 | $0 | $0 |
| 2018 | $5,311 | $374,946 | $0 | $0 |
| 2017 | $5,288 | $367,234 | $0 | $0 |
| 2016 | $5,389 | $362,199 | $0 | $0 |
| 2015 | $4,924 | $357,181 | $0 | $0 |
| 2014 | $4,924 | $354,346 | $0 | $0 |
Agents Affiliated with this Home
-
Stephen Hachey

Seller's Agent in 2022
Stephen Hachey
FLAT FEE MLS REALTY
(813) 863-3948
2 in this area
2,744 Total Sales
-
Andrea Sider, PA

Buyer's Agent in 2022
Andrea Sider, PA
KELLER WILLIAMS WINTER PARK
(407) 697-4204
1 in this area
31 Total Sales
-
Andrey Bustamante
A
Seller's Agent in 2019
Andrey Bustamante
BUSTAMANTE REAL ESTATE INC
1 in this area
397 Total Sales
-
Ashley Young
A
Buyer's Agent in 2019
Ashley Young
BRODERICK & ASSOCIATES INC
(727) 544-1403
18 Total Sales
Map
Source: Stellar MLS
MLS Number: O5809904
APN: 35-20-29-5GZ-0000-0250
- 2083 Biltmore Point
- 621 Estates Place
- 628 Riverpark Cir
- 530 Estates Place
- 2271 Springs Landing Blvd
- 104 Forest Point Ln
- 947 Ferne Dr
- 98 Wisteria Dr
- 183 Parsons Rd
- 148 Tarrytown Trail
- 195 Parsons Rd
- 306 Wild Olive Ln
- 104 Wild Plum Ln
- 1700 Shandwick Ct
- 548 Timber Ridge Dr
- 103 Des Pinar Ln
- 127 Springwood Cir Unit A
- 1709 Iverness Ct
- 124 Springwood Cir Unit B
- 152 Springwood Cir Unit B

