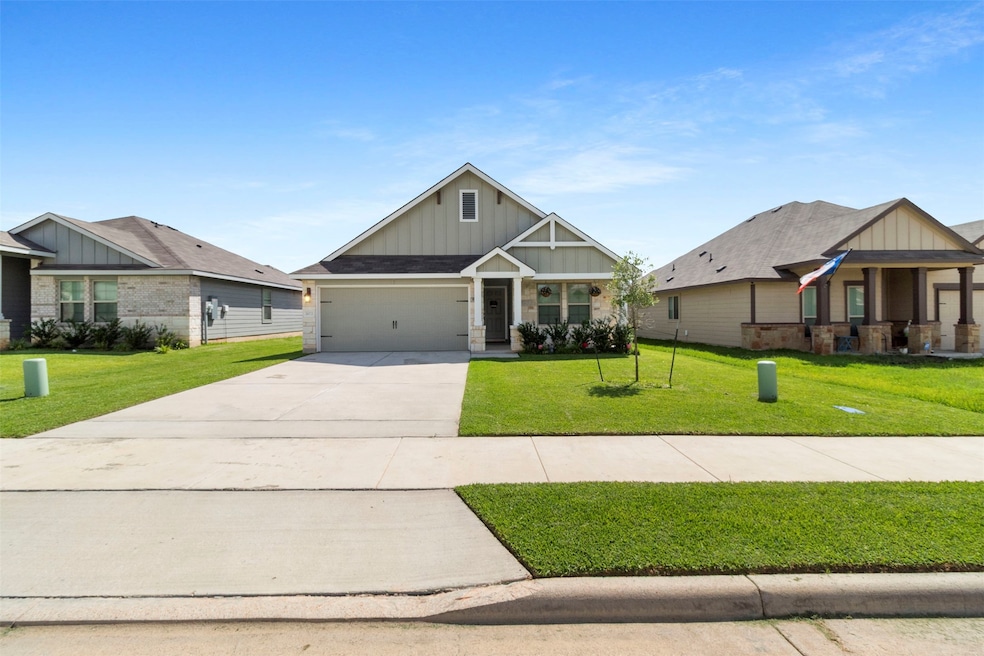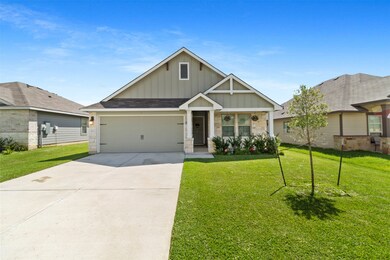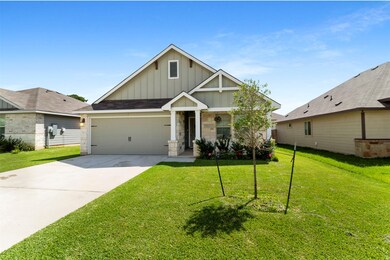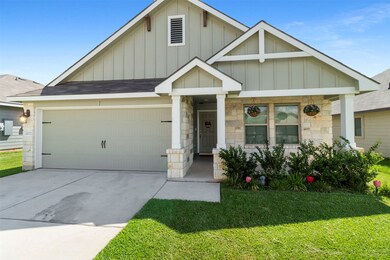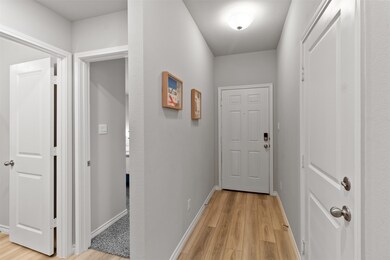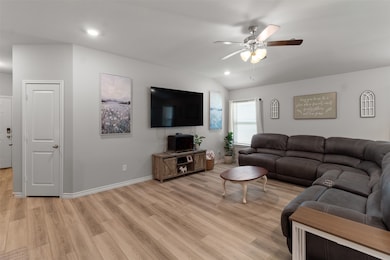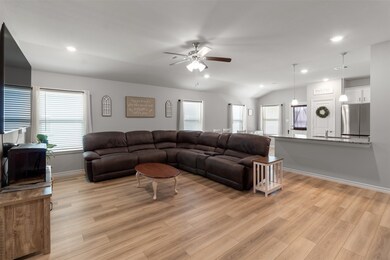
Estimated payment $1,649/month
Highlights
- Traditional Architecture
- Community Pool
- Central Heating and Cooling System
- Granite Countertops
- 2 Car Attached Garage
- Combination Kitchen and Dining Room
About This Home
Discover elegance and comfort in this stunning home built in 2024, located in the desirable Pleasant Hill community of Bryan, TX. This beautiful residence offers 3 bedrooms, 2 baths, and a spacious 2-car garage. The kitchen is a culinary dream, boasting stainless steel appliances, a spacious pantry, and granite countertops, setting the stage for memorable meals and gatherings. The expansive master suite is a true retreat, featuring a luxurious bathroom with double sinks, a large walk-in shower, and a generous walk-in closet. Exterior living is equally impressive, with a covered back patio for leisure and entertainment. Situated in a vibrant community, this home provides access to outstanding amenities, including a pool, a pavilion, and scenic walking trails. Experience a lifestyle of comfort and sophistication in this remarkable Bryan home, where contemporary design meets timeless appeal in a community that offers both relaxation and recreation.
Listing Agent
Coldwell Banker Apex, REALTORS LLC License #0250107 Listed on: 07/02/2025

Home Details
Home Type
- Single Family
Est. Annual Taxes
- $788
Year Built
- Built in 2024
HOA Fees
- $33 Monthly HOA Fees
Parking
- 2 Car Attached Garage
Home Design
- Traditional Architecture
- Slab Foundation
- Composition Roof
- Cement Siding
- Stone Siding
Interior Spaces
- 1,585 Sq Ft Home
- 1-Story Property
- Family Room
- Combination Kitchen and Dining Room
- Washer and Electric Dryer Hookup
Kitchen
- Electric Range
- Microwave
- Dishwasher
- Granite Countertops
Flooring
- Carpet
- Vinyl
Bedrooms and Bathrooms
- 3 Bedrooms
- 2 Full Bathrooms
Schools
- Kemp Elementary School
- Stephen F. Austin Middle School
- Bryan High School
Additional Features
- 6,364 Sq Ft Lot
- Central Heating and Cooling System
Community Details
Overview
- Pleasant Hill HOA c/o Bhhs Association, Phone Number (979) 703-1819
- Pleasant Hill Ph 4 Sec 2 Subdivision
Recreation
- Community Pool
Map
Home Values in the Area
Average Home Value in this Area
Tax History
| Year | Tax Paid | Tax Assessment Tax Assessment Total Assessment is a certain percentage of the fair market value that is determined by local assessors to be the total taxable value of land and additions on the property. | Land | Improvement |
|---|---|---|---|---|
| 2023 | $788 | $49,500 | $49,500 | -- |
Property History
| Date | Event | Price | Change | Sq Ft Price |
|---|---|---|---|---|
| 07/17/2025 07/17/25 | Pending | -- | -- | -- |
| 06/30/2025 06/30/25 | For Sale | $279,900 | -- | $177 / Sq Ft |
Purchase History
| Date | Type | Sale Price | Title Company |
|---|---|---|---|
| Deed | -- | None Listed On Document | |
| Special Warranty Deed | -- | None Listed On Document |
Mortgage History
| Date | Status | Loan Amount | Loan Type |
|---|---|---|---|
| Open | $276,244 | FHA |
Similar Homes in Bryan, TX
Source: Houston Association of REALTORS®
MLS Number: 69670838
APN: 445643
- 2065 Chief St
- 2110 Chief St
- 5290 Sandy Point Rd
- 2310 Jeter Dr
- 2318 Jeter Dr
- 1918 Taggart Trail
- 2314 Jeter Dr
- 2033 Brisbane Way
- 2034 Brisbane Way
- 2016 Brisbane Way
- 1988 Chief St
- 2430 Rooke Rd
- 2337 Jeter Dr
- 2341 Jeter Dr
- 2333 Jeter Dr
- 2335 Jeter Dr
- 2336 Jeter Dr
- 1975 Chief St
- 5407 Smith Lake Blvd
- 5409 Smith Lake Blvd
