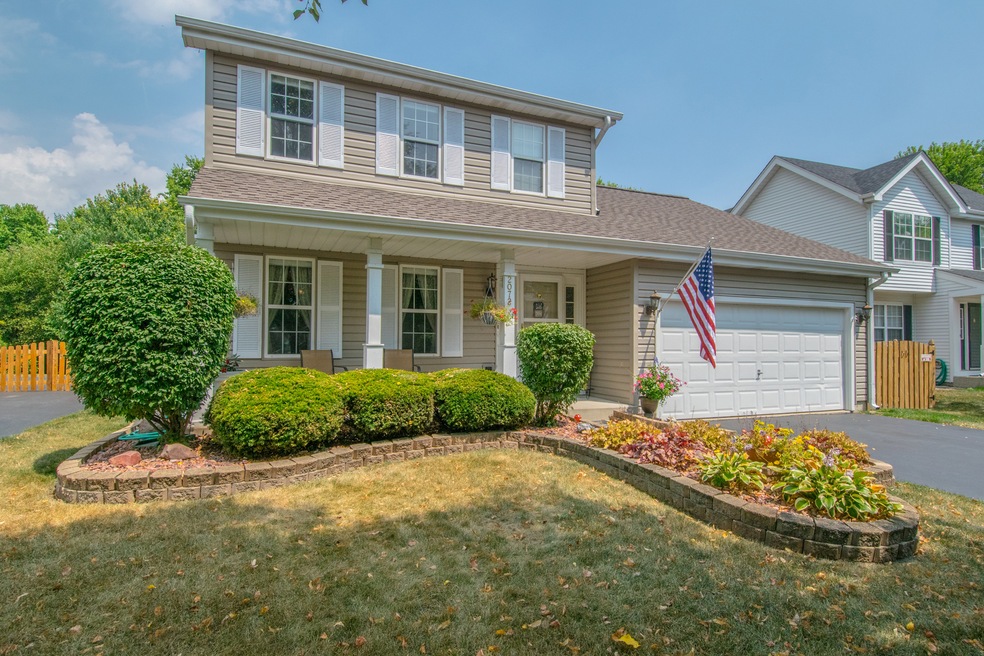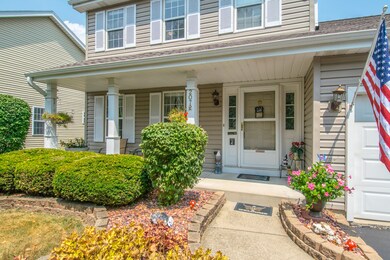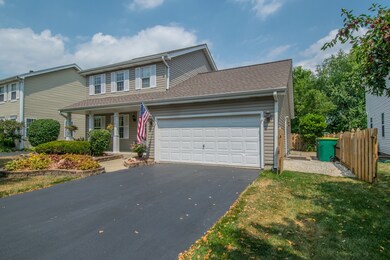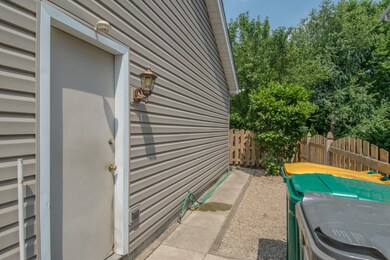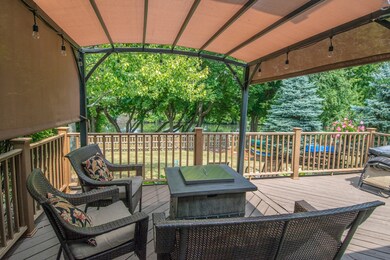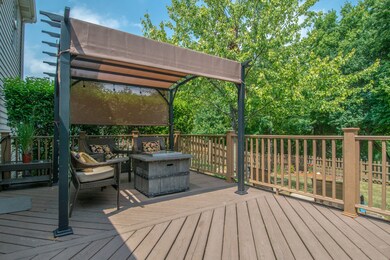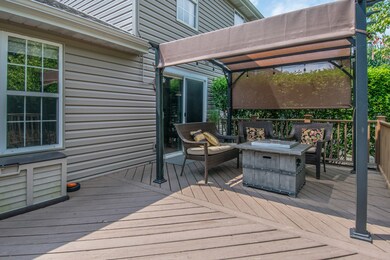
2072 Riverside Dr Plainfield, IL 60586
Fall Creek NeighborhoodEstimated Value: $371,000 - $380,000
Highlights
- River Front
- Deck
- Vaulted Ceiling
- Plainfield Central High School Rated A-
- Property is near a park
- Stainless Steel Appliances
About This Home
As of December 2018DON'T MISS **RARELY AVAILABLE, GORGEOUS RIVERFRONT PROPERTY** NESTLED ON A QUIET TREED LOT, THIS PROPERTY BACKS TO THE DUPAGE RIVER! THIS HOME HAS BEEN LOVINGLY CARED FOR BY THE ORIGINAL OWNERS. KITCHEN HAS BEEN BEAUTIFULLY UPDATED W/ GRANITE COUNTERS, SUBWAY TILE BACKSPLASH, SS APPLIANCES (2016) & FEATURES EATING AREA. SGD OFF KITCHEN LEADS TO BACKYARD. RELAX ON YOUR LARGE NEW DECK (2017) OVERLOOKING THE RIVER W/MAINTENANCE FREE RAILING. FENCED YARD (2015) W/SEPARATE FENCED AREA W/PEA GRAVEL FOR DOG FOR A NO MESS YARD! SPACIOUS 15X19 FAMILY ROOM W/VAULTED CEILING & NEW LAMINATE FLRING. LIVING/DINING RM FEATURES NEWER CERAMIC TILE FLRING (2008) W/25 YR WARRANTY. UPSTAIRS HALL BATH FEATURES NEW TUB & SURROUND & NEW VANITY W/GRANITE COUNTER. PARTIALLY FINISHED BSMT - ROOM COULD BE USED AS A 4TH BEDRM SEPARATE UTILITY RM. NEW TEAR OFF ROOF IN 2010 W/PEAK VENTS. *THIS PROPERTY DOES NOT REQUIRE ANY TYPE OF FLOOD INSURANCE* DON'T MISS THIS OPPORTUNITY TO OWN RIVERFRONT PROPERTY!
Last Agent to Sell the Property
RE/MAX Ultimate Professionals License #475125304 Listed on: 08/11/2018

Home Details
Home Type
- Single Family
Est. Annual Taxes
- $5,446
Year Built
- Built in 1996
Lot Details
- 6,534 Sq Ft Lot
- Lot Dimensions are 55x123x63x123
- River Front
- Dog Run
- Fenced Yard
- Paved or Partially Paved Lot
HOA Fees
- $25 Monthly HOA Fees
Parking
- 2 Car Attached Garage
- Garage Transmitter
- Garage Door Opener
- Driveway
- Parking Space is Owned
Home Design
- Asphalt Roof
- Vinyl Siding
- Concrete Perimeter Foundation
Interior Spaces
- 1,602 Sq Ft Home
- 2-Story Property
- Vaulted Ceiling
- Ceiling Fan
- Combination Dining and Living Room
- Laminate Flooring
- Water Views
Kitchen
- Breakfast Bar
- Range
- Microwave
- Dishwasher
- Stainless Steel Appliances
Bedrooms and Bathrooms
- 3 Bedrooms
- 3 Potential Bedrooms
- Soaking Tub
Laundry
- Dryer
- Washer
Partially Finished Basement
- Partial Basement
- Sump Pump
- Crawl Space
Home Security
- Storm Screens
- Carbon Monoxide Detectors
Outdoor Features
- Deck
- Shed
Location
- Property is near a park
Utilities
- Forced Air Heating and Cooling System
- Heating System Uses Natural Gas
Community Details
- Anyone Association, Phone Number (815) 609-2330
- Riverside Subdivision, Heatherwood Floorplan
- Property managed by NEMANICH
Listing and Financial Details
- Homeowner Tax Exemptions
Ownership History
Purchase Details
Home Financials for this Owner
Home Financials are based on the most recent Mortgage that was taken out on this home.Purchase Details
Home Financials for this Owner
Home Financials are based on the most recent Mortgage that was taken out on this home.Similar Homes in Plainfield, IL
Home Values in the Area
Average Home Value in this Area
Purchase History
| Date | Buyer | Sale Price | Title Company |
|---|---|---|---|
| Trenter Gregiry R | $239,000 | Fidelity National Title Ins | |
| Zeiger Thomas | $148,000 | -- |
Mortgage History
| Date | Status | Borrower | Loan Amount |
|---|---|---|---|
| Open | Trenter Gregory R | $213,500 | |
| Closed | Trenter Gregiry R | $215,100 | |
| Previous Owner | Zeiger Thomas | $190,000 | |
| Previous Owner | Zeiger Thomas | $228,000 | |
| Previous Owner | Zeiger Thomas | $202,351 | |
| Previous Owner | Zeiger Thomas | $180,500 | |
| Previous Owner | Zeiger Thomas P | $11,119 | |
| Previous Owner | Zeiger Thomas | $30,125 | |
| Previous Owner | Zeiger Thomas | $146,000 |
Property History
| Date | Event | Price | Change | Sq Ft Price |
|---|---|---|---|---|
| 12/21/2018 12/21/18 | Sold | $239,000 | 0.0% | $149 / Sq Ft |
| 08/11/2018 08/11/18 | Pending | -- | -- | -- |
| 08/11/2018 08/11/18 | For Sale | $239,000 | -- | $149 / Sq Ft |
Tax History Compared to Growth
Tax History
| Year | Tax Paid | Tax Assessment Tax Assessment Total Assessment is a certain percentage of the fair market value that is determined by local assessors to be the total taxable value of land and additions on the property. | Land | Improvement |
|---|---|---|---|---|
| 2023 | $7,289 | $99,148 | $23,908 | $75,240 |
| 2022 | $6,522 | $89,048 | $21,473 | $67,575 |
| 2021 | $6,180 | $83,222 | $20,068 | $63,154 |
| 2020 | $6,086 | $80,861 | $19,499 | $61,362 |
| 2019 | $5,872 | $77,047 | $18,579 | $58,468 |
| 2018 | $5,448 | $72,390 | $17,456 | $54,934 |
| 2017 | $5,446 | $68,792 | $16,588 | $52,204 |
| 2016 | $5,333 | $65,610 | $15,821 | $49,789 |
| 2015 | $5,043 | $61,462 | $14,821 | $46,641 |
| 2014 | $5,043 | $59,292 | $14,298 | $44,994 |
| 2013 | $5,043 | $59,292 | $14,298 | $44,994 |
Agents Affiliated with this Home
-
Susie Scheuber

Seller's Agent in 2018
Susie Scheuber
RE/MAX
(815) 263-5988
51 in this area
337 Total Sales
-
Dawn Dause

Buyer's Agent in 2018
Dawn Dause
RE/MAX
(815) 954-5050
19 in this area
259 Total Sales
Map
Source: Midwest Real Estate Data (MRED)
MLS Number: 10048852
APN: 03-34-204-042
- 23424 W Winston Ave
- 2370 Woodhill Ct
- 3127 Jo Ann Dr
- 4515 Hedge Row Ct
- 23742 Caton Farm Rd
- 2160 Rossiter Pkwy
- 4302 Carrington Ln
- 4305 Anthony Ln
- 1610 Parkside Dr
- 4309 Ashcott Ln
- 1518 Parkside Dr
- 2424 Lockner Blvd Unit 9
- 1508 Parkside Dr
- 3019 Harris Dr
- 2425 Hel Mar Ln
- 2105 Primrose Dr
- 4512 Oriole Ln
- 2305 Olde Mill Rd Unit 52
- 2303 Olde Mill Rd Unit 2303
- 3831 Juniper Ave
- 2072 Riverside Dr
- 2074 Riverside Dr
- 2070 Riverside Dr
- 2116 Riverside Dr
- 2068 Riverside Dr
- 2118 Riverside Dr
- 2069 Riverside Dr
- 2071 Riverside Dr
- 2066 Riverside Dr
- 2067 Riverside Dr
- 2111 Abbey Cir
- 2120 Riverside Dr
- 2064 Riverside Dr
- 2113 Abbey Cir
- 2122 Riverside Dr
- 2101 Riverside Dr
- 2062 Riverside Dr
- 2115 Abbey Cir Unit 3
- 2124 Riverside Dr
- 4219 Glenlo Dr
