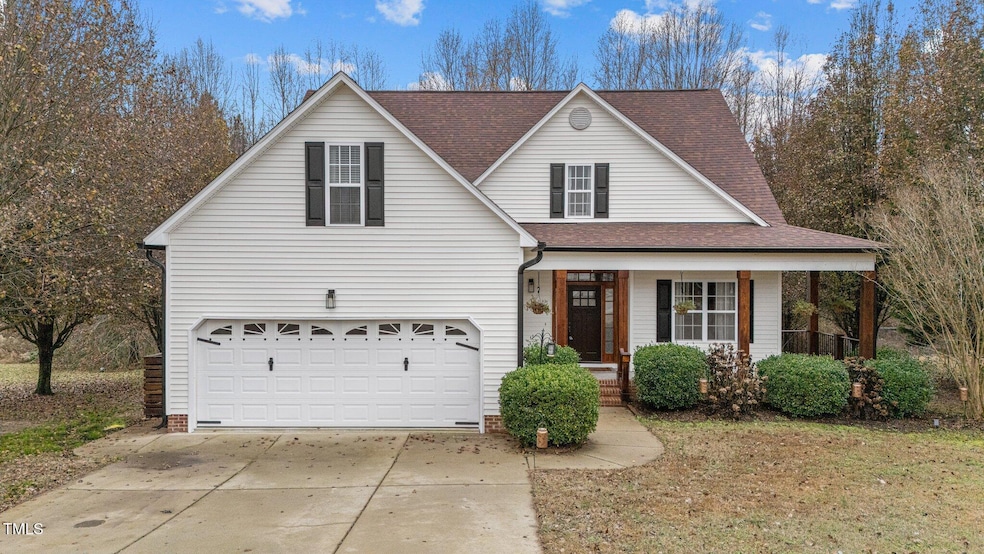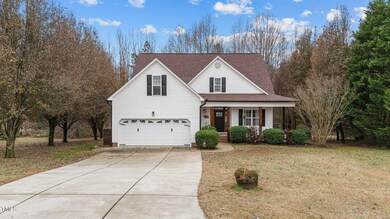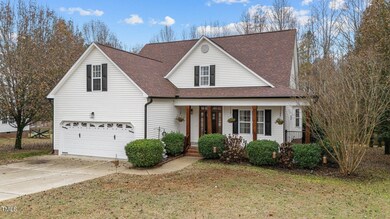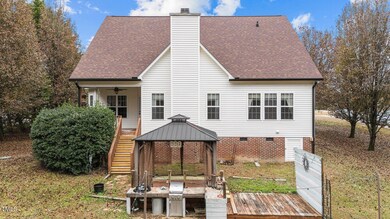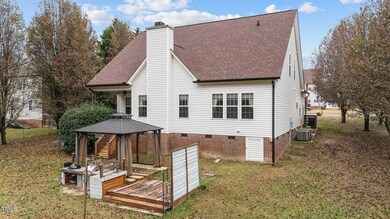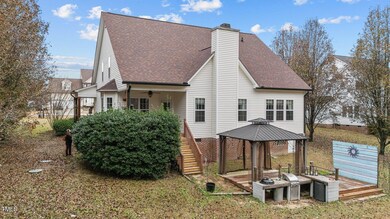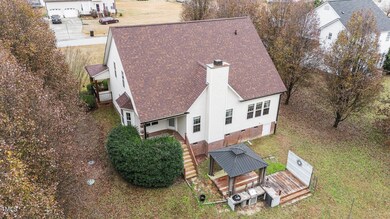
2072 Rowland Pond Dr Willow Spring, NC 27592
Highlights
- Traditional Architecture
- Wood Flooring
- Bonus Room
- Cathedral Ceiling
- Main Floor Primary Bedroom
- Private Yard
About This Home
As of January 2025Celebrate the New Year in Style!Welcome to this beautifully updated home, perfectly set on over half an acre in a picturesque community featuring a serene pond. Conveniently located between Raleigh and Fuquay-Varina, this home combines charming country appeal with modern convenience and easy access to everything you need.Inside, you'll find a spacious layout designed for comfortable living. The family room boasts a soaring cathedral ceiling, creating a sense of grandeur and warmth, while the main-floor owner's retreat offers a private haven for rest and relaxation.The recently renovated kitchen is a showstopper, featuring elegant quartz countertops, crisp white cabinetry, and gleaming stainless steel appliances. Additional updates include a 2-year-old roof and a water heater replaced just last year. Plus, enjoy the convenience of great walk-in storage for all your essentials.Step outside to unwind in the peaceful surroundings of this majestic community, where the charm of country living meets fresh, modern appointments.Don't miss this incredible opportunity to make this move-in-ready home yours—schedule a showing today and start the year off in your dream home! Roof replaced 2 years ago. Instant hot water dispenser in kitchen. Hot water heater 1 year old. Gutters 2 years old. Newshutters. HVAC 6 years old.
Home Details
Home Type
- Single Family
Est. Annual Taxes
- $2,890
Year Built
- Built in 2006
Lot Details
- 0.53 Acre Lot
- Private Yard
HOA Fees
- $16 Monthly HOA Fees
Parking
- 2 Car Attached Garage
- Private Driveway
Home Design
- Traditional Architecture
- Brick Foundation
- Shingle Roof
- Vinyl Siding
Interior Spaces
- 2,534 Sq Ft Home
- 2-Story Property
- Cathedral Ceiling
- Entrance Foyer
- Family Room with Fireplace
- Breakfast Room
- Dining Room
- Bonus Room
Kitchen
- Eat-In Kitchen
- Oven
- Built-In Electric Range
- Microwave
- Dishwasher
Flooring
- Wood
- Carpet
- Vinyl
Bedrooms and Bathrooms
- 3 Bedrooms
- Primary Bedroom on Main
- Walk-In Closet
- Primary bathroom on main floor
- Soaking Tub
- Walk-in Shower
Laundry
- Laundry Room
- Laundry on main level
Outdoor Features
- Gazebo
- Rain Gutters
Schools
- Banks Road Elementary School
- West Lake Middle School
- Willow Spring High School
Utilities
- Forced Air Heating and Cooling System
- Heat Pump System
- Electric Water Heater
- Septic Tank
- Cable TV Available
Listing and Financial Details
- Assessor Parcel Number 0677518568
Community Details
Overview
- Association fees include unknown
- Rowland Pond HOA, Phone Number (919) 324-3829
- Rowland Pond Subdivision
- Seasonal Pond: Yes
Recreation
- Park
Ownership History
Purchase Details
Home Financials for this Owner
Home Financials are based on the most recent Mortgage that was taken out on this home.Purchase Details
Home Financials for this Owner
Home Financials are based on the most recent Mortgage that was taken out on this home.Purchase Details
Similar Homes in the area
Home Values in the Area
Average Home Value in this Area
Purchase History
| Date | Type | Sale Price | Title Company |
|---|---|---|---|
| Warranty Deed | $439,000 | None Listed On Document | |
| Warranty Deed | $207,500 | None Available | |
| Warranty Deed | $154,000 | None Available |
Mortgage History
| Date | Status | Loan Amount | Loan Type |
|---|---|---|---|
| Open | $448,438 | VA | |
| Previous Owner | $198,000 | New Conventional | |
| Previous Owner | $176,290 | Purchase Money Mortgage |
Property History
| Date | Event | Price | Change | Sq Ft Price |
|---|---|---|---|---|
| 01/31/2025 01/31/25 | Sold | $439,000 | 0.0% | $173 / Sq Ft |
| 12/27/2024 12/27/24 | Pending | -- | -- | -- |
| 12/22/2024 12/22/24 | Price Changed | $439,000 | -2.2% | $173 / Sq Ft |
| 12/06/2024 12/06/24 | For Sale | $449,000 | -- | $177 / Sq Ft |
Tax History Compared to Growth
Tax History
| Year | Tax Paid | Tax Assessment Tax Assessment Total Assessment is a certain percentage of the fair market value that is determined by local assessors to be the total taxable value of land and additions on the property. | Land | Improvement |
|---|---|---|---|---|
| 2024 | $2,890 | $462,172 | $90,000 | $372,172 |
| 2023 | $2,312 | $293,979 | $45,000 | $248,979 |
| 2022 | $2,143 | $293,979 | $45,000 | $248,979 |
| 2021 | $2,086 | $293,979 | $45,000 | $248,979 |
| 2020 | $2,051 | $293,979 | $45,000 | $248,979 |
| 2019 | $1,866 | $225,980 | $45,000 | $180,980 |
| 2018 | $1,716 | $225,980 | $45,000 | $180,980 |
| 2017 | $1,627 | $225,980 | $45,000 | $180,980 |
| 2016 | $1,594 | $225,980 | $45,000 | $180,980 |
| 2015 | $1,549 | $220,139 | $40,000 | $180,139 |
| 2014 | -- | $220,139 | $40,000 | $180,139 |
Agents Affiliated with this Home
-

Seller's Agent in 2025
Anna Powell
EXP Realty LLC
(910) 985-0441
12 in this area
322 Total Sales
-

Seller Co-Listing Agent in 2025
Amy Rogers
EXP Realty LLC
(919) 413-4957
1 in this area
23 Total Sales
-

Buyer's Agent in 2025
Teresa View
MANNING REALTY
(910) 273-3341
1 in this area
224 Total Sales
Map
Source: Doorify MLS
MLS Number: 10066331
APN: 0677.04-51-8568-000
- 313 N Harrison Place Ln
- 509 Spruce Meadows Ln
- 157 Willow Grove Ln
- 0 Long St
- 256 Summer Ranch Dr
- 3916 Well Fleet Dr
- 3854 Well Fleet Dr
- 3860 Well Fleet Dr
- 3856 Well Fleet Dr
- 3037 Willow Ranch Dr
- 3904 Well Fleet Dr
- The Warren Exterior Plan at Springvale
- The Graham Interior Plan at Springvale
- The Warren Interior Plan at Springvale
- The Graham Exterior Plan at Springvale
- 209 S Harrison Place Ln
- 2370 Friars Head Ct
- 3924 Well Fleet Dr
- 3906 Well Fleet Dr
- 3908 Well Fleet Dr
