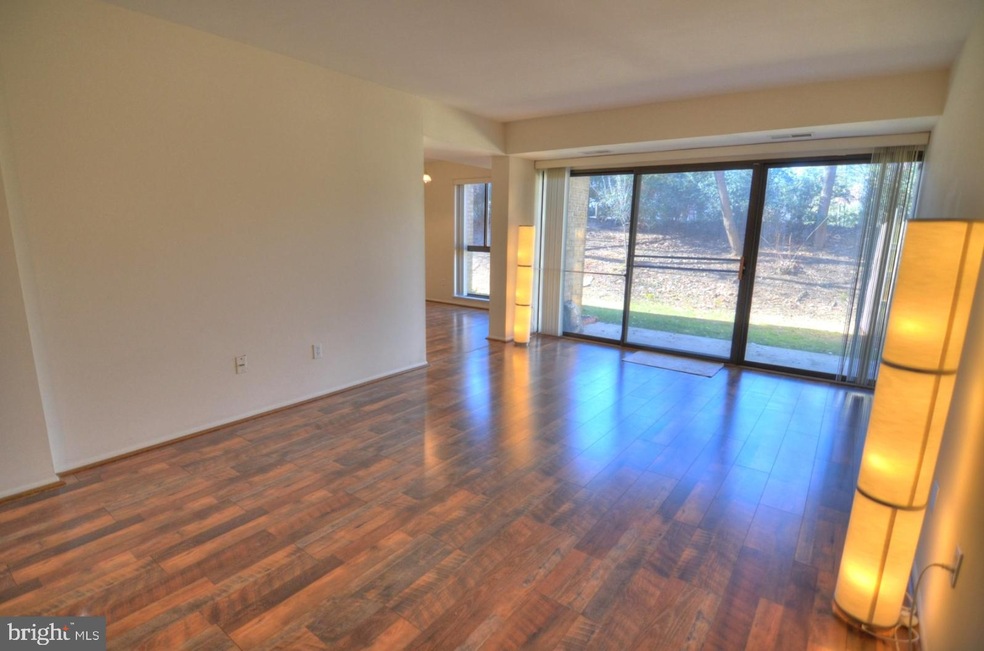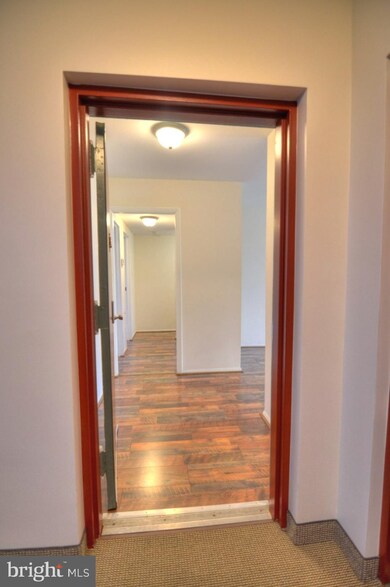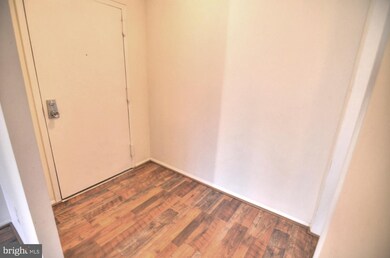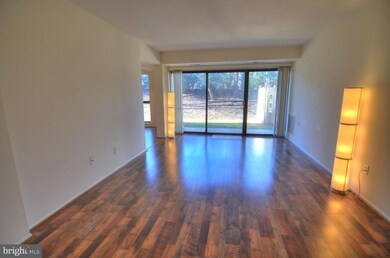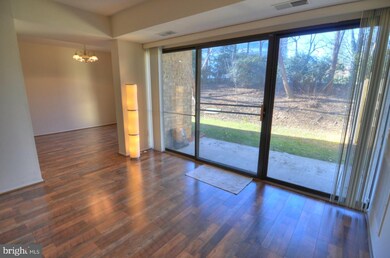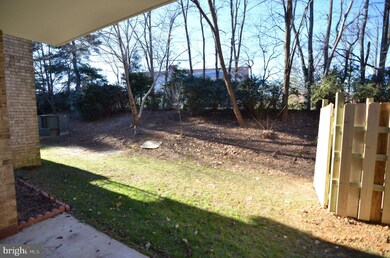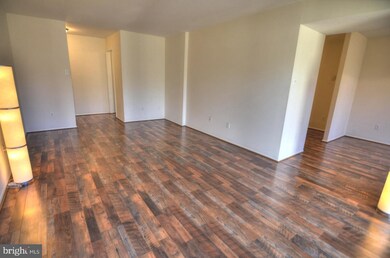
2072 Royal Fern Ct Unit 1B Reston, VA 20191
Highlights
- View of Trees or Woods
- Traditional Architecture
- Community Pool
- Langston Hughes Middle School Rated A-
- Upgraded Countertops
- Tennis Courts
About This Home
As of March 2021This updated wonderful 2 bedroom, 1 full bath home is full of natural light throughout and offers a great open floor plan. Gas, water and trash included in condo fee! The welcoming entrance leads you to a grand living room great for entertaining or as a multipurpose room. Floor-to-ceiling patio doors lead you from the living room to your private patio with common area tree-lined views. The dining room offers plenty of space for all occasions while again enjoying private outdoor views from floor-to-ceiling windows. Recently updated quartz countertops allow great space for food prep, gas range and even space for a breakfast table. The remodeled full bath includes a custom vanity cabinet, neutral coordinating ceramic tile and a decorative wall cabinet for storage. Warm custom plank flooring throughout entrance, living room, dining room, kitchen and hallway. The master bedroom includes a great size walk-in closet and neutral carpet. The second bedroom includes ample closet space and neutral carpet. In-unit washer dryer located next to kitchen. Second hall closet can serve as a linen closet or pantry. Additional assigned storage space, assigned parking, sidewalks throughout community, benches and a play area. Enjoy the great amenities of Reston, community pools and tennis, Reston National Golf Course and nearby shopping and restaurants. Convenient to both Reston and Fairfax County Parkway, Dulles Toll Road, Reston Town Center and the Silver Line Metro.
Property Details
Home Type
- Condominium
Est. Annual Taxes
- $2,605
Year Built
- Built in 1973 | Remodeled in 2021
Lot Details
- East Facing Home
- Property is in excellent condition
HOA Fees
Home Design
- Traditional Architecture
- Brick Exterior Construction
Interior Spaces
- 991 Sq Ft Home
- Property has 1 Level
- Window Treatments
- Living Room
- Dining Room
- Views of Woods
Kitchen
- Gas Oven or Range
- Built-In Microwave
- Dishwasher
- Upgraded Countertops
- Disposal
Bedrooms and Bathrooms
- 2 Main Level Bedrooms
- Walk-In Closet
- 1 Full Bathroom
- Bathtub with Shower
Laundry
- Laundry on main level
- Dryer
- Washer
Parking
- Assigned parking located at #263
- Parking Lot
- 2 Assigned Parking Spaces
Outdoor Features
- Patio
- Exterior Lighting
- Playground
- Play Equipment
Utilities
- Forced Air Heating and Cooling System
- 120/240V
- Natural Gas Water Heater
- Municipal Trash
- Public Septic
Listing and Financial Details
- Home warranty included in the sale of the property
- Assessor Parcel Number 0261 06320001B
Community Details
Overview
- Association fees include gas, water, sewer, common area maintenance, lawn maintenance, snow removal, trash
- Reston HOA
- Low-Rise Condominium
- Southgate Condo Community
- Reston Subdivision
Amenities
- Community Storage Space
Recreation
- Tennis Courts
- Community Playground
- Community Pool
Similar Homes in Reston, VA
Home Values in the Area
Average Home Value in this Area
Property History
| Date | Event | Price | Change | Sq Ft Price |
|---|---|---|---|---|
| 11/04/2023 11/04/23 | Under Contract | -- | -- | -- |
| 11/01/2023 11/01/23 | Rented | $1,850 | 0.0% | -- |
| 09/26/2023 09/26/23 | Price Changed | $1,850 | -7.5% | $2 / Sq Ft |
| 09/08/2023 09/08/23 | For Rent | $2,000 | +21.2% | -- |
| 05/01/2021 05/01/21 | Rented | $1,650 | 0.0% | -- |
| 04/20/2021 04/20/21 | Under Contract | -- | -- | -- |
| 04/02/2021 04/02/21 | Price Changed | $1,650 | -2.9% | $2 / Sq Ft |
| 03/19/2021 03/19/21 | Price Changed | $1,700 | +3.0% | $2 / Sq Ft |
| 03/18/2021 03/18/21 | For Rent | $1,650 | 0.0% | -- |
| 03/10/2021 03/10/21 | Sold | $250,000 | +4.2% | $252 / Sq Ft |
| 01/28/2021 01/28/21 | Pending | -- | -- | -- |
| 01/23/2021 01/23/21 | For Sale | $239,900 | -- | $242 / Sq Ft |
Tax History Compared to Growth
Agents Affiliated with this Home
-
Amonica Jain

Seller's Agent in 2023
Amonica Jain
Samson Properties
(571) 455-6703
1 in this area
23 Total Sales
-
Vibs Bhushan

Seller Co-Listing Agent in 2023
Vibs Bhushan
Samson Properties
(862) 596-1241
28 Total Sales
-
Sylva Satian

Seller's Agent in 2021
Sylva Satian
Long & Foster
(703) 577-8512
5 in this area
22 Total Sales
-
Nathan Johnson

Seller's Agent in 2021
Nathan Johnson
Keller Williams Capital Properties
(571) 494-1245
3 in this area
519 Total Sales
Map
Source: Bright MLS
MLS Number: VAFX1177418
- 2042 Royal Fern Ct Unit 18/11B
- 2049 Royal Fern Ct Unit 43/21C
- 2192 Golf Course Dr
- 2412 Southgate Square
- 11784 Indian Ridge Rd
- 11726 Indian Ridge Rd
- 11681 Newbridge Ct
- 11645 Newbridge Ct
- 11712 Indian Ridge Rd
- 11627 Newbridge Ct
- 2231 Sanibel Dr
- 2238 Sanibel Dr
- 11770 Sunrise Valley Dr Unit 420
- 11770 Sunrise Valley Dr Unit 120
- 11748 Sunrise Valley Dr
- 11734 Sunrise Valley Dr
- 2150 Greenkeepers Ct
- 11760 Sunrise Valley Dr Unit 113
- 11760 Sunrise Valley Dr Unit 703
- 2241 Cartwright Place
