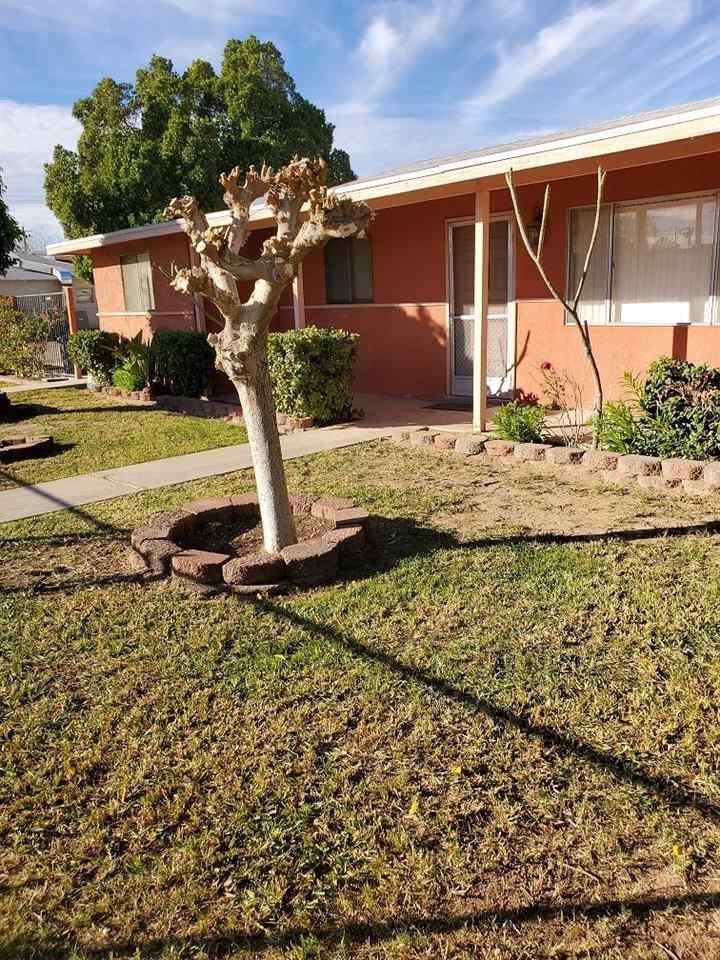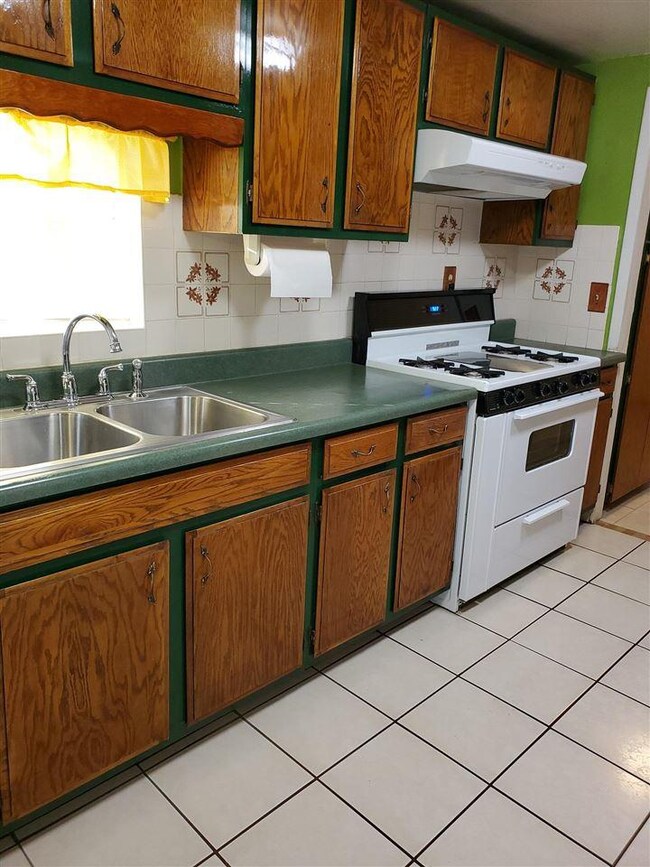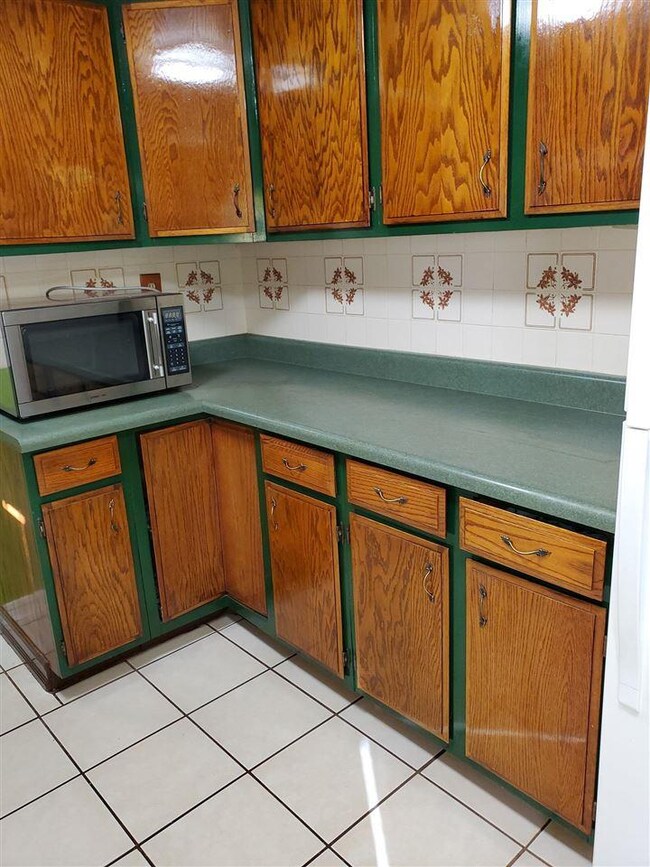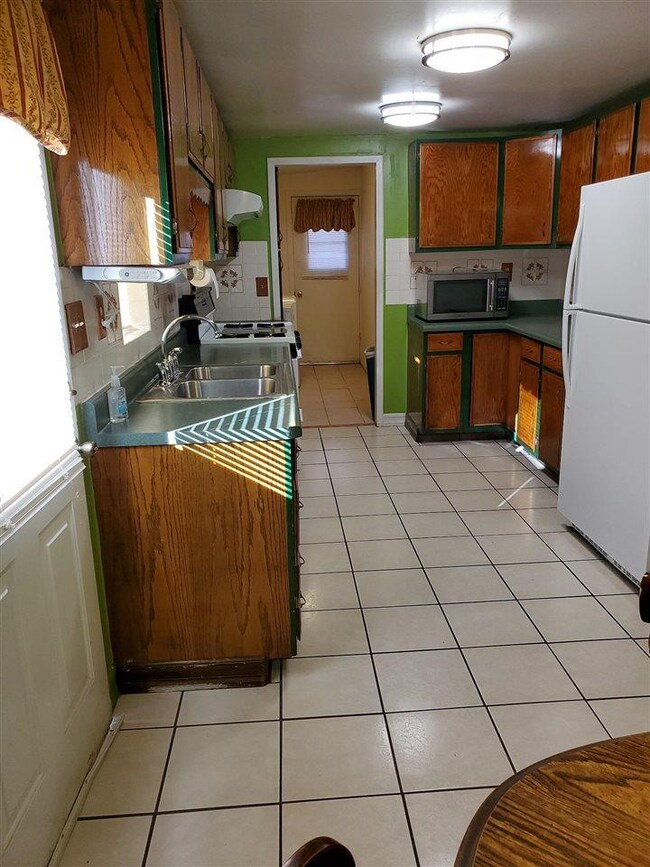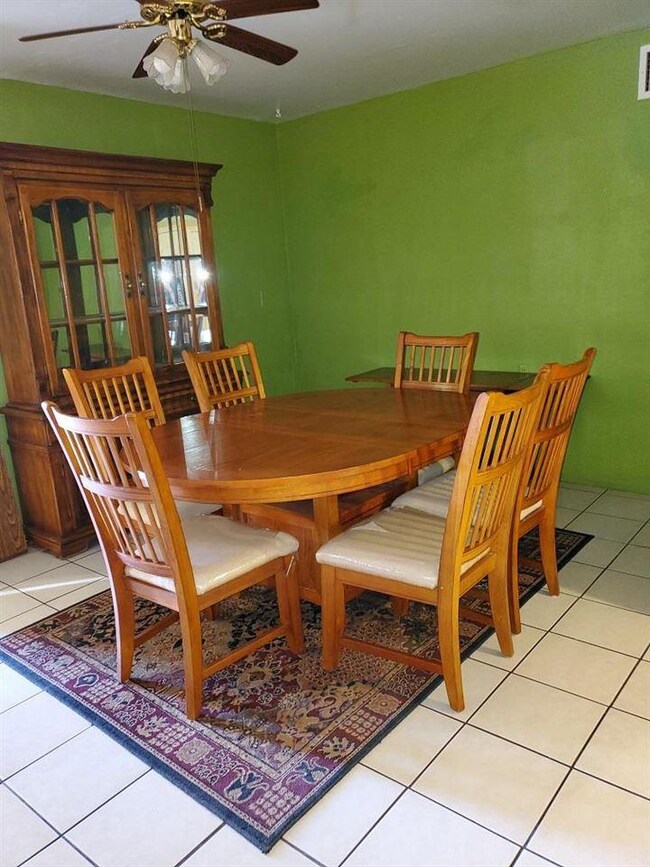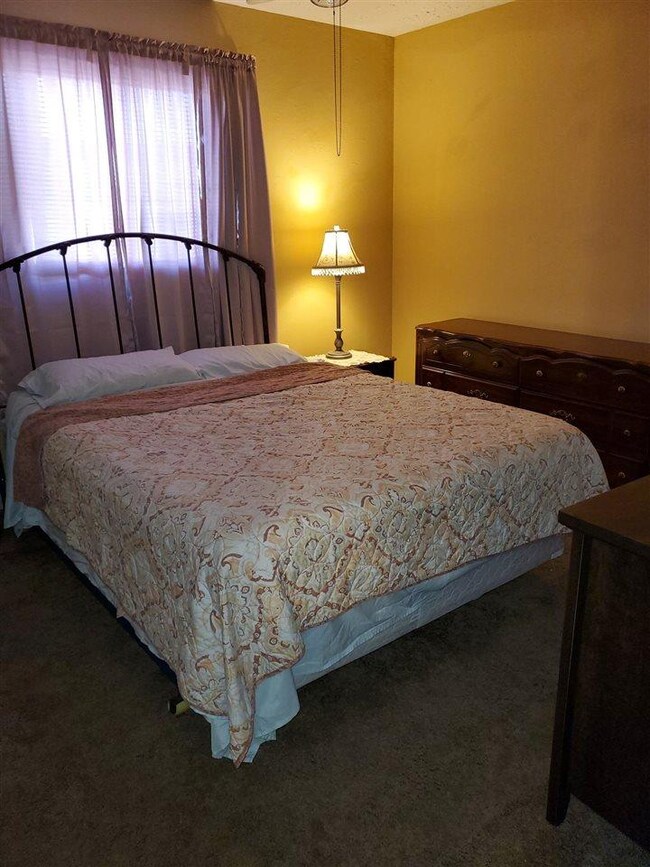
2072 S Maple Ave Yuma, AZ 85364
Mesa Heights NeighborhoodEstimated Value: $241,000 - $284,000
Highlights
- RV Access or Parking
- Eat-In Kitchen
- Tile Flooring
- Hobby Room
- Patio
- Ceiling Fan
About This Home
As of March 2022This is a very unique property located on 2 lots, over 12,000 sq. ft. The owner states the home was added on to in 1980. Carpet in all Bedrooms, Tile in the rest of the home. Living Room, Dining Room, Plus an eat-in kitchen. Lots of cabinets and counter space, gas stove, and Ref/Freezer. Ceiling Fans in almost every room. Separate Laundry area, with Cabinets above. GREAT POTENTIAL PROPERTY WITH R-3 ZONING,ADDITIONAL UNITS CAN BE BUILT! Property completely fenced with double and single gate.
Last Agent to Sell the Property
Brenda Cloud Realty LLC License #BR003961000 Listed on: 01/25/2022
Home Details
Home Type
- Single Family
Est. Annual Taxes
- $765
Year Built
- Built in 1965
Lot Details
- Home Has East or West Exposure
- Back and Front Yard Fenced
- Chain Link Fence
- Sprinklers on Timer
- Property is zoned R-3
Home Design
- Flat Roof Shape
- Concrete Foundation
- Pitched Roof
- Shingle Roof
- Stucco Exterior
Interior Spaces
- 1 Bathroom
- 1,601 Sq Ft Home
- Ceiling Fan
- Blinds
- Hobby Room
- Fire and Smoke Detector
Kitchen
- Eat-In Kitchen
- Gas Oven or Range
Flooring
- Wall to Wall Carpet
- Tile
Laundry
- Dryer
- Washer
Parking
- No Garage
- RV Access or Parking
Eco-Friendly Details
- Energy-Efficient Insulation
Outdoor Features
- Patio
- Storage Shed
Utilities
- Refrigerated Cooling System
- Heating Available
- Internet Available
- Phone Available
- Cable TV Available
Community Details
- Mesa Heights Subdivision
Listing and Financial Details
- Assessor Parcel Number 665-52-071
- Seller Concessions Not Offered
Ownership History
Purchase Details
Home Financials for this Owner
Home Financials are based on the most recent Mortgage that was taken out on this home.Similar Homes in Yuma, AZ
Home Values in the Area
Average Home Value in this Area
Purchase History
| Date | Buyer | Sale Price | Title Company |
|---|---|---|---|
| Camarillo Ramiro | $250,000 | Pioneer Title |
Mortgage History
| Date | Status | Borrower | Loan Amount |
|---|---|---|---|
| Open | Camarillo Ramiro | $200,000 |
Property History
| Date | Event | Price | Change | Sq Ft Price |
|---|---|---|---|---|
| 03/30/2022 03/30/22 | Sold | $250,000 | -12.3% | $156 / Sq Ft |
| 02/09/2022 02/09/22 | Pending | -- | -- | -- |
| 01/25/2022 01/25/22 | For Sale | $285,000 | -- | $178 / Sq Ft |
Tax History Compared to Growth
Tax History
| Year | Tax Paid | Tax Assessment Tax Assessment Total Assessment is a certain percentage of the fair market value that is determined by local assessors to be the total taxable value of land and additions on the property. | Land | Improvement |
|---|---|---|---|---|
| 2025 | $1,197 | $10,370 | $2,196 | $8,174 |
| 2024 | $710 | $9,876 | $2,095 | $7,781 |
| 2023 | $710 | $5,678 | $1,207 | $4,471 |
Agents Affiliated with this Home
-
Brenda Cloud

Seller's Agent in 2022
Brenda Cloud
Brenda Cloud Realty LLC
(928) 783-0765
1 in this area
15 Total Sales
Map
Source: Yuma Association of REALTORS®
MLS Number: 20220459
APN: 665-52-010
- 2320 S Maple Ave
- 2343 S Madison Ave
- 0000 W 24th St
- 3900 Ave 81 2 E Unit 425
- 1119 E 23rd St
- 232 E 25th Place
- 0000 S Arizona Ave
- 340 E 26th Place
- 927 E La Mesa St
- 1995 S 10th Ave
- 1503 E 22nd St
- 2039 S 11th Ave
- 1527 E 23rd St
- 2102 S 11th Ave
- 2542 S Mary Ave
- 2330 E Test Listing !Dnp! Viaduct
- 1550 S 7th Ave
- 0000 S Avenue A
- 2915 S Arizona Ave
- 1618 S 11th Ave
- 2072 S Maple Ave
- 2068 S Maple Ave
- 2068 S Maple Ave Unit 2
- 2060 S Maple Ave
- 212 E 21st St
- 2081 S Madison Ave
- 2073 S Madison Ave
- 2065 S Madison Ave
- 2079 S Maple Ave
- 2104 S Maple Ave
- 2083 S Maple Ave
- 2055 S Madison Ave
- 2065 S Maple Ave
- 2091 S Maple Ave
- 2061 S Maple Ave
- 2101 S Madison Ave
- 2112 S Maple Ave
- 2051 S Maple Ave
- 2103 S Maple Ave
- 2109 S Madison Ave Unit 2
