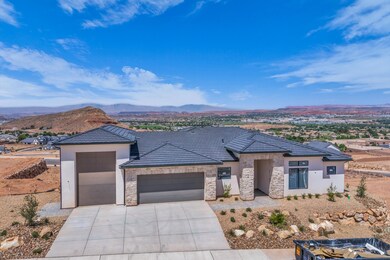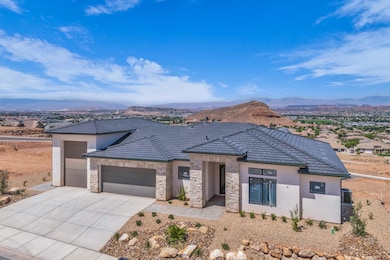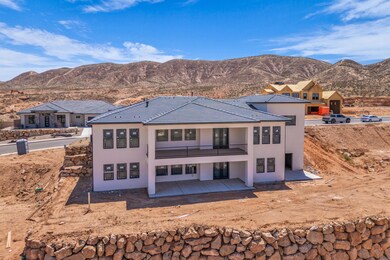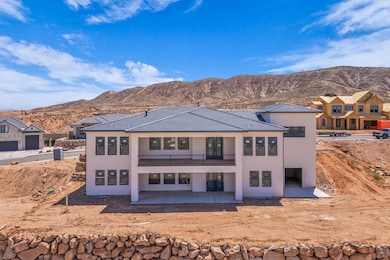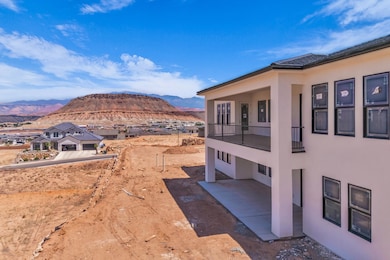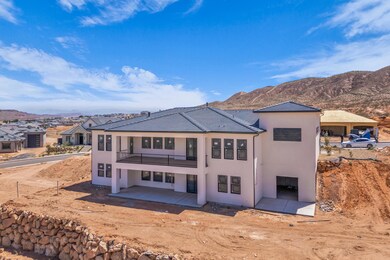2072 S Pony Way Washington, UT 84780
Estimated payment $7,896/month
Highlights
- RV Garage
- Mountain View
- Main Floor Primary Bedroom
- Horizon School Rated A-
- Vaulted Ceiling
- 1 Fireplace
About This Home
Experience elevated living in this designer-curated new construction home,
perfectly situated at The Heights on Washington Bench.
This remarkable 4,192 square feet two-story residence stands out with its unique split level floor plan. Offering two main-floor
primary bedrooms, complete with luxurious ensuite bathrooms and picturesque views across the St George Valley.
The large open great room, expansive gourmet kitchen, dining area, and well situated living room provide the perfect setting to enjoy the full wall of windows bringing in the natural light and surrounding vistas.
Stepping outside from the great room is an equally impressive outdoor living and entertaining area on both the main and lower levels. Additional main level features include a third guest bedroom/office, full guest bathroom, huge laundry room, mudroom with built-in lockers and storage, and the massive attached garage including oversized 2 car bay and RV garage.
The unfinished walkout basement adds immense value with a second spacious living area, 2 additional guest bedrooms with ensuite bathrooms, dedicated game room, and adaptable extra storage - ideal for a home gym, hobby space, or storing recreational toys.
Enjoy seamless access to outdoor adventures with nearby hiking trails, while also benefiting from close proximity to shopping and dining. No HOA.
Newly finished basement, full landscaping, and block walls.
Home Details
Home Type
- Single Family
Est. Annual Taxes
- $1,559
Year Built
- Built in 2025
Lot Details
- 0.28 Acre Lot
- Landscaped
- Sloped Lot
- Sprinkler System
- Zoning described as See Remarks, Residential
Parking
- Attached Garage
- Oversized Parking
- Extra Deep Garage
- Garage Door Opener
- RV Garage
Property Views
- Mountain
- Valley
Home Design
- Slab Foundation
- Tile Roof
- Stucco Exterior
- Stone Exterior Construction
Interior Spaces
- 4,192 Sq Ft Home
- 2-Story Property
- Vaulted Ceiling
- Ceiling Fan
- 1 Fireplace
- Mud Room
- Den
- Laundry Room
Kitchen
- Built-In Range
- Range Hood
- Microwave
- Dishwasher
- Disposal
Bedrooms and Bathrooms
- 5 Bedrooms
- Primary Bedroom on Main
- Walk-In Closet
- 5 Bathrooms
- Bathtub With Separate Shower Stall
Basement
- Walk-Out Basement
- Partial Basement
Outdoor Features
- Covered Deck
- Covered Patio or Porch
- Exterior Lighting
Schools
- Horizon Elementary School
- Crimson Cliffs Middle School
- Crimson Cliffs High School
Utilities
- Central Air
- Heating System Uses Natural Gas
- Heat Pump System
Community Details
- No Home Owners Association
- Heights At Washington Bench Subdivision
Listing and Financial Details
- Home warranty included in the sale of the property
- Assessor Parcel Number W-HWB-4-120
Map
Home Values in the Area
Average Home Value in this Area
Tax History
| Year | Tax Paid | Tax Assessment Tax Assessment Total Assessment is a certain percentage of the fair market value that is determined by local assessors to be the total taxable value of land and additions on the property. | Land | Improvement |
|---|---|---|---|---|
| 2025 | $1,559 | $230,000 | $230,000 | -- |
| 2023 | $1,599 | $240,000 | $240,000 | -- |
| 2022 | $0 | $0 | $0 | $0 |
Property History
| Date | Event | Price | List to Sale | Price per Sq Ft |
|---|---|---|---|---|
| 09/05/2025 09/05/25 | Price Changed | $1,475,000 | +10.1% | $352 / Sq Ft |
| 08/26/2025 08/26/25 | Price Changed | $1,340,000 | +11.7% | $320 / Sq Ft |
| 08/22/2025 08/22/25 | For Sale | $1,200,000 | -- | $286 / Sq Ft |
Purchase History
| Date | Type | Sale Price | Title Company |
|---|---|---|---|
| Warranty Deed | -- | Southern Utah Title |
Source: Washington County Board of REALTORS®
MLS Number: 25-264277
APN: W-HWB-4-120
- 2114 S Pinto St
- 2114 S Pinto St Unit 76
- 2098 S Pinto St
- 1344 E Andromeda St
- 1387 E Dome Trail
- 1301 E Blue Sky Dr
- 1279 E Libra St
- 1166 E Colt Ave
- 1067 E Silver Falls Dr
- 2050 S Stable Cir
- 2050 S Stable Cir Unit 36
- 1506 Toliman Way
- 1464 E Centaurus Way
- 1434 E Black Brush Dr
- 1033 Coyote Loop
- Denali (European) Plan at Shooting Star
- Arches (European) Plan at Shooting Star
- Acadia (European) Plan at Shooting Star
- Acadia (Traditional) Plan at Shooting Star
- 1491 E Centaurus Way Unit 86
- 2349 S 240 W
- 845 E Desert Cactus Dr
- 45 N Red Trail Ln
- 1358 S Pole Creek Ln
- 190 N Red Stone Rd
- 2409 E Dinosaur Crossing Dr
- 832 S American Beech Ln
- 770 S 2780 E
- 2271 E Dinosaur Crossing Dr
- 1165 E Bulloch St
- 626 N 1100 E
- 368 S Mall Dr
- 652 N Brio Pkwy
- 344 S 1990 E
- 514 S 1990 E
- 1843 E 1220 S St
- 3226 E 2930 S
- 997 Willow Breeze Ln
- 1555 E Mead Ln
- 1551 E Mead Ln

