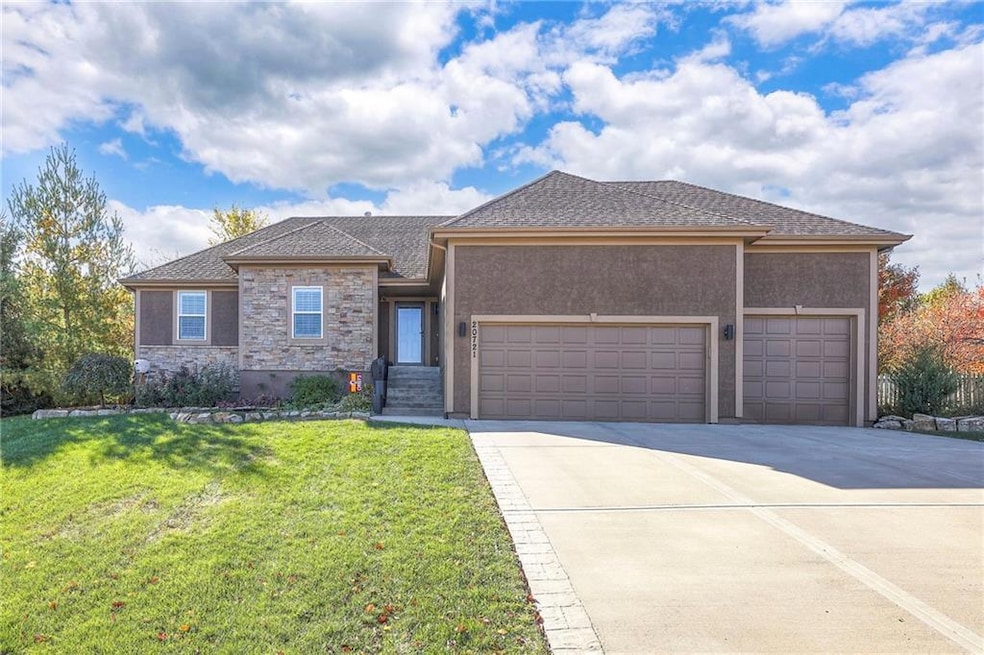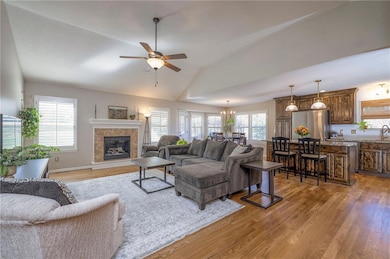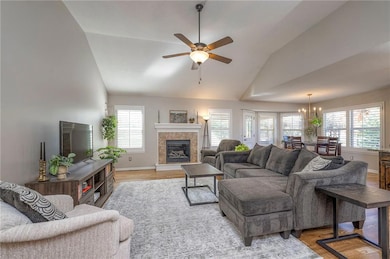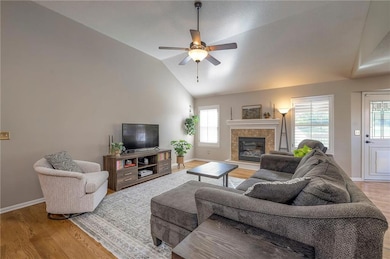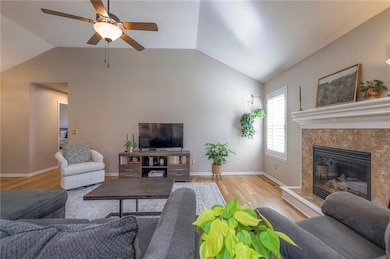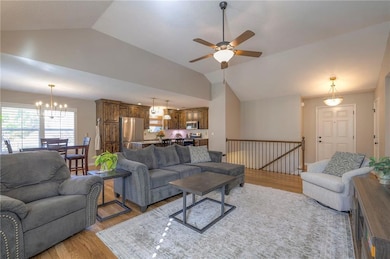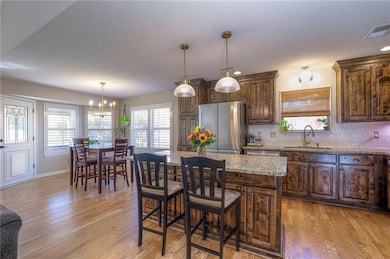20721 W 72nd Terrace Shawnee, KS 66218
Estimated payment $3,417/month
Highlights
- Popular Property
- 23,587 Sq Ft lot
- Ranch Style House
- Horizon Elementary School Rated A
- Recreation Room
- Wood Flooring
About This Home
Lovely ranch home perfectly situated on an oversized .54-acre corner lot in Shawnee! Step inside to discover beautifully refinished hardwood floors throughout the main level, fresh interior paint, and new light fixtures that make the home feel bright and updated. The open layout seamlessly connects the living room, kitchen, and dining area for effortless everyday living. The living room features a vaulted ceiling, plantation shutters, a cozy fireplace, and wonderful natural light, creating a warm and peaceful space to relax. The kitchen is equally impressive, featuring granite countertops, stainless steel appliances, a large island, and ample pantry space—perfect for both cooking and entertaining.
Step outside to a covered deck overlooking your large, fenced backyard, which backs onto a private, treed area. Whether you’re hosting gatherings or enjoying your morning coffee, this outdoor setting offers beauty and tranquility.
The primary suite features a vaulted ceiling, a walk-in closet, and an en-suite bath with a double vanity, shower, and a large soaking tub. Two additional main-level bedrooms include hardwood floors and generous closet space.
The finished basement expands your living space with a spacious rec room ideal for movie nights, watch parties, or game days. A fourth bedroom with a huge walk-in closet and updated full bath, plus a bonus office or workout room, offers even more flexibility. There’s also abundant storage or workshop space for all your extras.
Laundry hookups are available on both the main level and in the basement for added convenience. The three-car garage features tall ceilings and ample space, even accommodating a full-size truck.
Fantastic location close to Shawnee Mission Parkway amenities, City Center’s new development at 87th Street, and zoned for the De Soto School District, including Mill Valley High School. Enjoy the tree-filled scenery that makes this part of Shawnee so special. Make this beautifully updated ranch home yours
Listing Agent
ReeceNichols- Leawood Town Center Brokerage Phone: 913-980-2434 License #SP00230708 Listed on: 10/30/2025

Home Details
Home Type
- Single Family
Est. Annual Taxes
- $6,914
Year Built
- Built in 2012
Lot Details
- 0.54 Acre Lot
- Wood Fence
- Aluminum or Metal Fence
- Corner Lot
- Paved or Partially Paved Lot
- Sprinkler System
Parking
- 3 Car Attached Garage
- Inside Entrance
- Front Facing Garage
- Garage Door Opener
Home Design
- Ranch Style House
- Composition Roof
- Passive Radon Mitigation
- Stone Veneer
Interior Spaces
- Ceiling Fan
- Gas Fireplace
- Plantation Shutters
- Family Room
- Living Room with Fireplace
- Dining Room
- Home Office
- Recreation Room
- Finished Basement
- Bedroom in Basement
- Fire and Smoke Detector
- Laundry on main level
Kitchen
- Open to Family Room
- Dishwasher
- Stainless Steel Appliances
- Kitchen Island
- Wood Stained Kitchen Cabinets
- Disposal
Flooring
- Wood
- Carpet
- Ceramic Tile
Bedrooms and Bathrooms
- 4 Bedrooms
- Walk-In Closet
- 3 Full Bathrooms
Schools
- Horizon Elementary School
- Mill Valley High School
Utilities
- Central Air
- Heating System Uses Natural Gas
Community Details
- Property has a Home Owners Association
- Brittany Ridge HOA
- Brittany Ridge Subdivision
Listing and Financial Details
- Exclusions: See Disclosure
- Assessor Parcel Number QP07730000-0095
- $0 special tax assessment
Map
Home Values in the Area
Average Home Value in this Area
Tax History
| Year | Tax Paid | Tax Assessment Tax Assessment Total Assessment is a certain percentage of the fair market value that is determined by local assessors to be the total taxable value of land and additions on the property. | Land | Improvement |
|---|---|---|---|---|
| 2024 | $6,914 | $59,260 | $10,587 | $48,673 |
| 2023 | $6,606 | $56,143 | $10,587 | $45,556 |
| 2022 | $4,811 | $40,101 | $7,665 | $32,436 |
| 2021 | $4,526 | $36,237 | $7,665 | $28,572 |
| 2020 | $4,382 | $34,764 | $6,962 | $27,802 |
| 2019 | $4,304 | $33,649 | $6,052 | $27,597 |
| 2018 | $4,146 | $32,119 | $6,052 | $26,067 |
| 2017 | $4,178 | $31,579 | $5,253 | $26,326 |
| 2016 | $4,315 | $32,223 | $5,253 | $26,970 |
| 2015 | $4,233 | $31,061 | $5,253 | $25,808 |
| 2013 | -- | $25,886 | $5,253 | $20,633 |
Property History
| Date | Event | Price | List to Sale | Price per Sq Ft | Prior Sale |
|---|---|---|---|---|---|
| 11/11/2025 11/11/25 | Pending | -- | -- | -- | |
| 11/07/2025 11/07/25 | For Sale | $539,000 | +35.1% | $215 / Sq Ft | |
| 04/21/2022 04/21/22 | Sold | -- | -- | -- | View Prior Sale |
| 03/19/2022 03/19/22 | Pending | -- | -- | -- | |
| 03/14/2022 03/14/22 | For Sale | $399,000 | +62.9% | $168 / Sq Ft | |
| 04/11/2013 04/11/13 | Sold | -- | -- | -- | View Prior Sale |
| 03/11/2013 03/11/13 | Pending | -- | -- | -- | |
| 11/19/2012 11/19/12 | For Sale | $245,000 | -- | -- |
Purchase History
| Date | Type | Sale Price | Title Company |
|---|---|---|---|
| Warranty Deed | -- | New Title Company Name | |
| Warranty Deed | -- | Continental Title |
Mortgage History
| Date | Status | Loan Amount | Loan Type |
|---|---|---|---|
| Open | $421,555 | New Conventional | |
| Previous Owner | $232,750 | New Conventional |
Source: Heartland MLS
MLS Number: 2584441
APN: QP07730000-0095
- 20913 W 72nd St
- 21405 W 73rd Terrace
- 6905 Longview Rd
- 20805 W 68th Terrace
- The Denali Plan at Parkside Reserve
- Crestwood Plan at Parkside Reserve - Premier Collection
- Avalon Plan at Parkside Reserve - Premier Collection
- Birmingham III Plan at Parkside Reserve
- The Biscayne Plan at Parkside Reserve
- Adeline Plan at Parkside Reserve
- Lexington Plan at Parkside Reserve - Premier Collection
- The Squoia Parkside Plan at Parkside Reserve
- The Acadia Plan at Parkside Reserve
- 15517 W 168th Terrace
- The Sandstone Plan at Parkside Reserve
- Asheville 2 Story Plan at Parkside Reserve
- Brookside Plan at Parkside Reserve - Premier Collection
- The Olympia Plan at Parkside Reserve
- The Hudson Plan at Parkside Reserve
- Marietta Plan at Parkside Reserve
