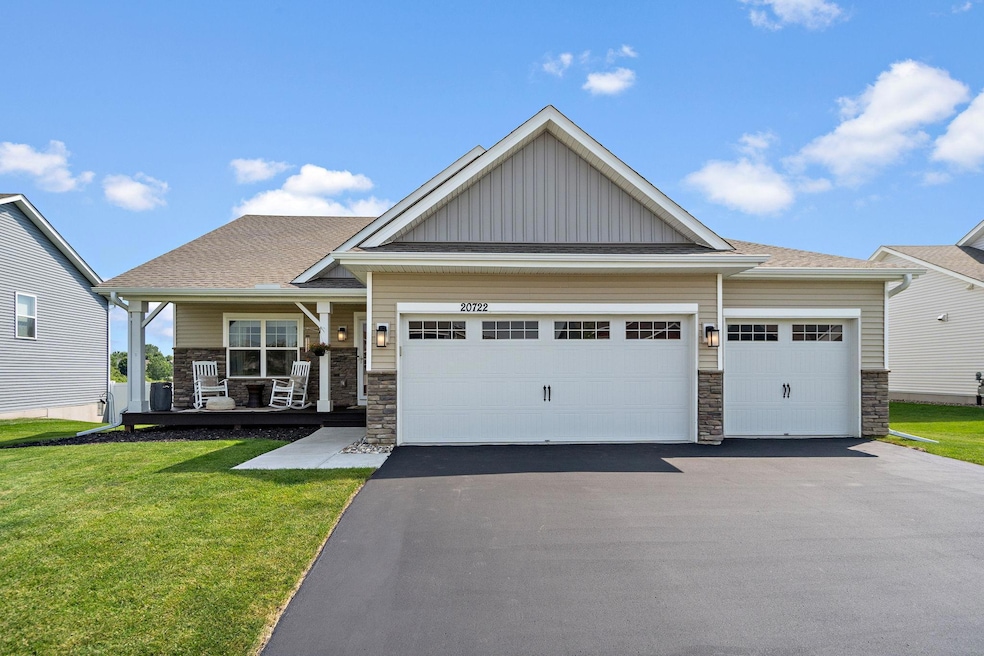
20722 Glade Ave Lakeville, MN 55044
Estimated payment $3,492/month
Highlights
- Recreation Room
- No HOA
- Stainless Steel Appliances
- Mcguire Middle School Rated A-
- Home Office
- 1-minute walk to Cedar Crossing Park
About This Home
Welcome to 20722 Glade Avenue in Lakeville! Built in 2022, this stunning 4-bedroom, 4-bathroom home is located in a highly sought-after neighborhood within the award-winning Lakeville School District (ISD 194). Designed for modern living, the home features a spacious, beautifully appointed kitchen ideal for entertaining, along with a front office perfect for working from home.
Step outside to enjoy the charming front porch or relax in the fully fenced backyard—great for kids, pets, and privacy. The 3-car garage offers plenty of space for vehicles and storage. Just steps from Cedar Crossing Park, you'll have quick access to walking trails, open green space, and brand new pickle-ball courts.
Located just minutes from downtown Lakeville, you’ll love being close to a variety of popular bars, restaurants, shops, and community events. With no HOA fees and a 10-year structural warranty still in place, this move-in ready home offers both comfort and peace of mind in one of Lakeville’s most desirable communities.
Schedule your private showing today!
Home Details
Home Type
- Single Family
Est. Annual Taxes
- $6,016
Year Built
- Built in 2022
Lot Details
- 10,454 Sq Ft Lot
- Lot Dimensions are 67x120x92x149
- Chain Link Fence
Parking
- 3 Car Attached Garage
- Insulated Garage
- Garage Door Opener
Interior Spaces
- 2-Story Property
- Living Room
- Home Office
- Recreation Room
- Storage Room
- Utility Room
Kitchen
- Cooktop
- Microwave
- Freezer
- Dishwasher
- Stainless Steel Appliances
- Disposal
Bedrooms and Bathrooms
- 4 Bedrooms
- Walk-In Closet
Laundry
- Dryer
- Washer
Finished Basement
- Walk-Out Basement
- Sump Pump
- Drain
- Crawl Space
Eco-Friendly Details
- Air Exchanger
Utilities
- Forced Air Heating and Cooling System
- Humidifier
- Underground Utilities
- Cable TV Available
Community Details
- No Home Owners Association
- Cedar Crossings 3Rd Add Subdivision
Listing and Financial Details
- Assessor Parcel Number 221662203060
Map
Home Values in the Area
Average Home Value in this Area
Tax History
| Year | Tax Paid | Tax Assessment Tax Assessment Total Assessment is a certain percentage of the fair market value that is determined by local assessors to be the total taxable value of land and additions on the property. | Land | Improvement |
|---|---|---|---|---|
| 2023 | $6,202 | $532,400 | $138,900 | $393,500 |
| 2022 | $272 | $125,900 | $125,900 | $0 |
| 2021 | $1,612 | $19,300 | $19,300 | $0 |
Property History
| Date | Event | Price | Change | Sq Ft Price |
|---|---|---|---|---|
| 08/22/2025 08/22/25 | For Sale | $549,000 | -- | $221 / Sq Ft |
Purchase History
| Date | Type | Sale Price | Title Company |
|---|---|---|---|
| Deed | $530,136 | -- |
Mortgage History
| Date | Status | Loan Amount | Loan Type |
|---|---|---|---|
| Open | $530,136 | New Conventional |
Similar Homes in the area
Source: NorthstarMLS
MLS Number: 6770491
APN: 22-16622-03-060
- 20733 Glade Ave
- 205 Cleopatra Dr Unit 96
- 371 Brutus Dr Unit 345
- 369 Brutus Dr Unit 344
- 228 Cleopatra Dr Unit 112
- 367 Brutus Dr Unit 343
- 365 Brutus Dr Unit 342
- 363 Brutus Dr Unit 341
- 227 Cleopatra Dr Unit 111
- 356 Brutus Dr Unit 90
- 361 Brutus Dr Unit 340
- 233 Cleopatra Dr Unit 117
- 319 Caesar St Unit 133
- 157 Anthony Dr Unit 51
- 345 Brutus Dr Unit 79
- 320 Brutus Dr Unit 60
- 326 Brutus Dr Unit 64
- 327 Brutus Dr Unit 65
- 408 Romeo Dr Unit 287
- 705 Romeo Dr Unit 330
- 369 Brutus Dr Unit 344
- 365 Brutus Dr Unit 342
- 8500 210th St W
- 20464 Iberia Ave
- 20944 Hydra Ct
- 20390 Dodd Blvd
- 20617 Erin Way
- 19351 Indiana Ave
- 7255 181st St W
- 21401 Dushane Pkwy
- 17924 Genoa Dr
- 17949 Hidden Creek Trail
- 18280 Imagery Ln
- 17400 Glacier Way
- 17582 Gerdine Path
- 17542 Gillette Way
- 17495 Gettysburg Way
- 18 Walnut St
- 11178 204th St W
- 310 3rd St






