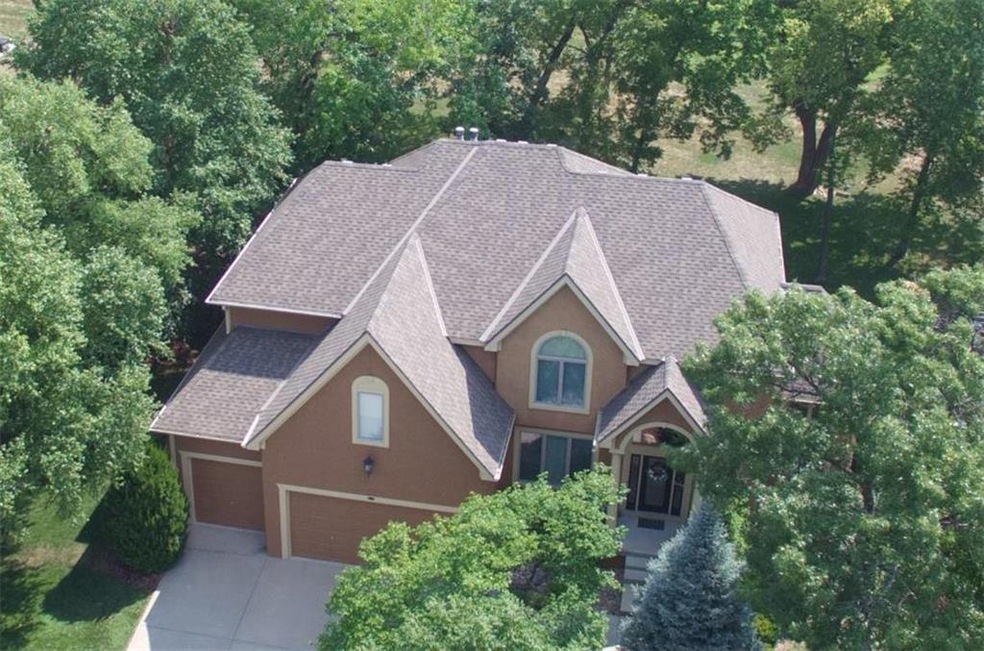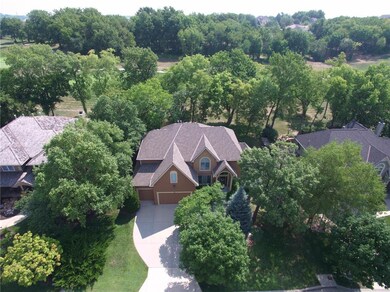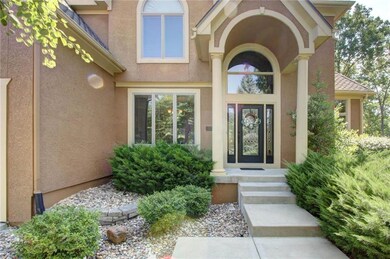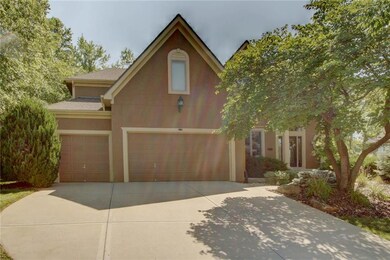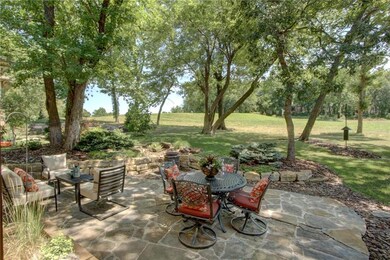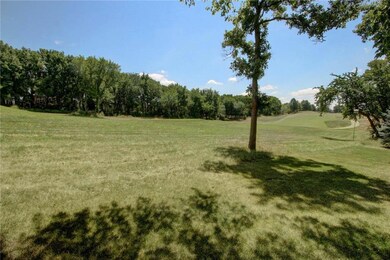
20722 W 92nd St Lenexa, KS 66220
Highlights
- On Golf Course
- Clubhouse
- Vaulted Ceiling
- Manchester Park Elementary School Rated A
- Great Room with Fireplace
- Traditional Architecture
About This Home
As of January 2019Beautifully appointed home in Falcon Ridge, backing to the 8th Tee! Today's fresh colors & new carpet await, along w/ generous rooms & a tranquil cul de sac setting. Updated kitchen, perfect for entertaining! Enjoy coffee on the serene patio. Relax in the master suite, which includes a spacious sitting area, jetted tub & updated bathroom. All BRs feature walkin closets & bathroom access. Daylight basement includes a non-conforming BR, bar, exercise area & rec/game room. Garage has ample storage & epoxy floor! Bring an offer! Taxes and room size approximate. Lot approximately just under .3 acre. All info deemed accurate but buyer to confirm.
Last Agent to Sell the Property
ReeceNichols - Overland Park License #SP00221211 Listed on: 07/25/2018

Home Details
Home Type
- Single Family
Est. Annual Taxes
- $7,084
Year Built
- Built in 2002
Lot Details
- 0.3 Acre Lot
- On Golf Course
- Cul-De-Sac
- Sprinkler System
HOA Fees
- $59 Monthly HOA Fees
Parking
- 3 Car Attached Garage
- Front Facing Garage
- Garage Door Opener
Home Design
- Traditional Architecture
- Composition Roof
- Wood Siding
- Stucco
Interior Spaces
- Wet Bar: Carpet, Wet Bar, Wood Floor, Built-in Features, Ceramic Tiles, Double Vanity, Shower Over Tub, Ceiling Fan(s), Walk-In Closet(s), Cathedral/Vaulted Ceiling, Separate Shower And Tub, Shades/Blinds, Granite Counters, Hardwood, Kitchen Island, Pantry, Fireplace
- Built-In Features: Carpet, Wet Bar, Wood Floor, Built-in Features, Ceramic Tiles, Double Vanity, Shower Over Tub, Ceiling Fan(s), Walk-In Closet(s), Cathedral/Vaulted Ceiling, Separate Shower And Tub, Shades/Blinds, Granite Counters, Hardwood, Kitchen Island, Pantry, Fireplace
- Vaulted Ceiling
- Ceiling Fan: Carpet, Wet Bar, Wood Floor, Built-in Features, Ceramic Tiles, Double Vanity, Shower Over Tub, Ceiling Fan(s), Walk-In Closet(s), Cathedral/Vaulted Ceiling, Separate Shower And Tub, Shades/Blinds, Granite Counters, Hardwood, Kitchen Island, Pantry, Fireplace
- Skylights
- Shades
- Plantation Shutters
- Drapes & Rods
- Great Room with Fireplace
- 2 Fireplaces
- Formal Dining Room
- Fire and Smoke Detector
Kitchen
- Breakfast Area or Nook
- Electric Oven or Range
- Cooktop
- Dishwasher
- Stainless Steel Appliances
- Kitchen Island
- Granite Countertops
- Laminate Countertops
- Disposal
Flooring
- Wood
- Wall to Wall Carpet
- Linoleum
- Laminate
- Stone
- Ceramic Tile
- Luxury Vinyl Plank Tile
- Luxury Vinyl Tile
Bedrooms and Bathrooms
- 4 Bedrooms
- Cedar Closet: Carpet, Wet Bar, Wood Floor, Built-in Features, Ceramic Tiles, Double Vanity, Shower Over Tub, Ceiling Fan(s), Walk-In Closet(s), Cathedral/Vaulted Ceiling, Separate Shower And Tub, Shades/Blinds, Granite Counters, Hardwood, Kitchen Island, Pantry, Fireplace
- Walk-In Closet: Carpet, Wet Bar, Wood Floor, Built-in Features, Ceramic Tiles, Double Vanity, Shower Over Tub, Ceiling Fan(s), Walk-In Closet(s), Cathedral/Vaulted Ceiling, Separate Shower And Tub, Shades/Blinds, Granite Counters, Hardwood, Kitchen Island, Pantry, Fireplace
- Double Vanity
- Whirlpool Bathtub
- Carpet
Laundry
- Laundry Room
- Laundry on main level
Finished Basement
- Walk-Up Access
- Sump Pump
- Sub-Basement: Recreation Room, Exercise Room, Laundry
- Natural lighting in basement
Outdoor Features
- Enclosed Patio or Porch
- Playground
Schools
- Manchester Park Elementary School
- Olathe Northwest High School
Utilities
- Forced Air Zoned Heating and Cooling System
Listing and Financial Details
- Assessor Parcel Number IP23510000 0265
Community Details
Overview
- Association fees include curbside recycling, trash pick up
- Falcon Ridge Subdivision, Custom Floorplan
Amenities
- Clubhouse
- Party Room
Recreation
- Golf Course Community
- Tennis Courts
- Community Pool
Ownership History
Purchase Details
Purchase Details
Home Financials for this Owner
Home Financials are based on the most recent Mortgage that was taken out on this home.Purchase Details
Home Financials for this Owner
Home Financials are based on the most recent Mortgage that was taken out on this home.Purchase Details
Home Financials for this Owner
Home Financials are based on the most recent Mortgage that was taken out on this home.Purchase Details
Home Financials for this Owner
Home Financials are based on the most recent Mortgage that was taken out on this home.Purchase Details
Home Financials for this Owner
Home Financials are based on the most recent Mortgage that was taken out on this home.Purchase Details
Home Financials for this Owner
Home Financials are based on the most recent Mortgage that was taken out on this home.Similar Homes in Lenexa, KS
Home Values in the Area
Average Home Value in this Area
Purchase History
| Date | Type | Sale Price | Title Company |
|---|---|---|---|
| Interfamily Deed Transfer | -- | Accommodation | |
| Warranty Deed | -- | Continental Title | |
| Warranty Deed | -- | First United Title Agency | |
| Warranty Deed | -- | Homestead Title | |
| Warranty Deed | -- | None Available | |
| Warranty Deed | -- | First American Title Ins Co | |
| Warranty Deed | -- | Security Land Title Company | |
| Warranty Deed | -- | Security Land Title Company |
Mortgage History
| Date | Status | Loan Amount | Loan Type |
|---|---|---|---|
| Open | $409,514 | VA | |
| Closed | $407,531 | VA | |
| Previous Owner | $377,100 | New Conventional | |
| Previous Owner | $60,000 | Credit Line Revolving | |
| Previous Owner | $290,000 | New Conventional | |
| Previous Owner | $334,000 | Purchase Money Mortgage | |
| Previous Owner | $424,619 | Future Advance Clause Open End Mortgage | |
| Previous Owner | $100,000 | Credit Line Revolving | |
| Previous Owner | $307,000 | New Conventional | |
| Previous Owner | $115,000 | Credit Line Revolving | |
| Previous Owner | $319,900 | No Value Available | |
| Previous Owner | $420,750 | No Value Available | |
| Closed | $64,000 | No Value Available |
Property History
| Date | Event | Price | Change | Sq Ft Price |
|---|---|---|---|---|
| 01/17/2019 01/17/19 | Sold | -- | -- | -- |
| 12/11/2018 12/11/18 | Pending | -- | -- | -- |
| 09/17/2018 09/17/18 | Price Changed | $479,500 | -2.5% | $103 / Sq Ft |
| 07/25/2018 07/25/18 | For Sale | $492,000 | -0.6% | $105 / Sq Ft |
| 08/03/2015 08/03/15 | Sold | -- | -- | -- |
| 07/02/2015 07/02/15 | Pending | -- | -- | -- |
| 03/13/2015 03/13/15 | For Sale | $495,000 | -- | $107 / Sq Ft |
Tax History Compared to Growth
Tax History
| Year | Tax Paid | Tax Assessment Tax Assessment Total Assessment is a certain percentage of the fair market value that is determined by local assessors to be the total taxable value of land and additions on the property. | Land | Improvement |
|---|---|---|---|---|
| 2024 | $9,430 | $76,579 | $16,918 | $59,661 |
| 2023 | $9,226 | $73,727 | $14,717 | $59,010 |
| 2022 | $8,611 | $67,114 | $14,009 | $53,105 |
| 2021 | $8,611 | $60,605 | $14,009 | $46,596 |
| 2020 | $7,480 | $54,981 | $11,671 | $43,310 |
| 2019 | $8,088 | $59,053 | $12,711 | $46,342 |
| 2018 | $7,570 | $54,637 | $12,711 | $41,926 |
| 2017 | $7,193 | $50,784 | $11,559 | $39,225 |
| 2016 | $6,675 | $48,185 | $11,559 | $36,626 |
| 2015 | $7,527 | $54,418 | $11,560 | $42,858 |
| 2013 | -- | $49,485 | $11,560 | $37,925 |
Agents Affiliated with this Home
-
Susan Heenan

Seller's Agent in 2019
Susan Heenan
ReeceNichols - Overland Park
(913) 302-7329
3 in this area
131 Total Sales
-
Cory Terrell
C
Buyer's Agent in 2019
Cory Terrell
United Real Estate Kansas City
1 in this area
22 Total Sales
-
Christel Torneden

Seller's Agent in 2015
Christel Torneden
RE/MAX Realty Suburban Inc
(800) 825-0240
6 in this area
73 Total Sales
-
B
Buyer's Agent in 2015
Barbara Higgins
ReeceNichols- Leawood Town Center
Map
Source: Heartland MLS
MLS Number: 2120266
APN: IP23510000-0265
- 20308 W 92nd St
- 20825 W 94th Terrace
- 21359 W 93rd Ct
- 20602 W 95th Terrace
- 21377 W 94th St
- 21123 W 95th Terrace
- 21347 W 94th Terrace
- 9238 Marion St
- 21396 W 93rd Ct
- 9517 Falcon Ridge Dr
- 9410 Deer Run St
- 9259 Deer Run St
- 20914 W 96th Terrace
- 9408 Edgemere Dr
- 22164 W 94th Terrace
- 22152 W 94th Terrace
- 22128 W 94th Terrace
- 22200 W 94th Terrace
- 22129 W 94th Terrace
- 22201 W 94th Terrace
