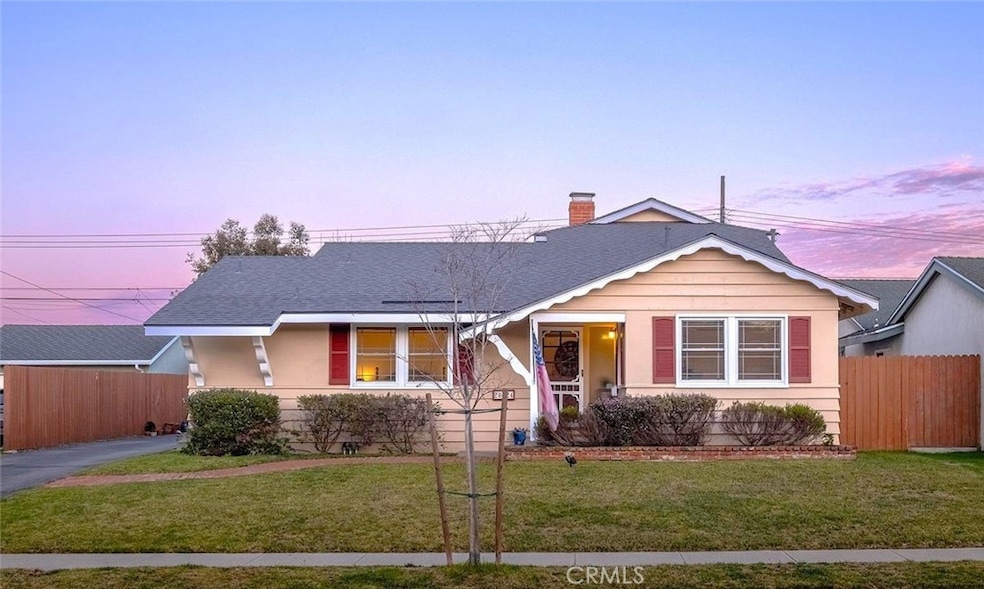
20724 Christine Ave Torrance, CA 90503
West Torrance NeighborhoodHighlights
- Open Floorplan
- Private Yard
- Open Patio
- Victor Elementary School Rated A
- No HOA
- Laundry Room
About This Home
As of April 2025PRESENTING 20724 Christine Ave ~ This delightful four bedroom two bath home is situated on a lovely quiet street. Located just over one mile to the beach this home has it all from the bright-open floor plan and flow to the timeless contemporary finishes. The home offers a warm family home feel with a remarkable use of space and sophistication perfect for entertaining family and friends. This beautiful home also includes two delightful fireplaces stationed as the centerpiece of the living and family rooms. The large family room is conveniently located adjacent the living and dining rooms. All lower level living areas masterfully flow to the rear yard/patio and garage. The kitchen includes plenty of cabinet/storage space and features access to the laundry room, along with a door leading to the side yard. All four bedrooms are also ample in size and offer plenty of natural light. Additional features include new roof, newer furnace, newer carpet/flooring and newer bath upgrades. Conveniently located and walking distance to West High School, a 7 minute drive to the shops at Del Amo and a short 10 minute drive to Riviera Village. AN ABSOLUTE MUST SEE !!!
Last Agent to Sell the Property
Berkshire Hathaway HomeService Brokerage Phone: 310-447-4771 License #01409315 Listed on: 02/26/2025

Home Details
Home Type
- Single Family
Est. Annual Taxes
- $3,620
Year Built
- Built in 1959 | Remodeled
Lot Details
- 6,006 Sq Ft Lot
- Landscaped
- Private Yard
- Lawn
- Back and Front Yard
- Property is zoned TORR-LO
Parking
- 2 Car Garage
- Parking Available
- Driveway
Interior Spaces
- 1,786 Sq Ft Home
- 2-Story Property
- Open Floorplan
- Family Room with Fireplace
- Living Room with Fireplace
- Dining Room
- Laundry Room
Bedrooms and Bathrooms
- 4 Bedrooms | 3 Main Level Bedrooms
- 2 Full Bathrooms
Home Security
- Carbon Monoxide Detectors
- Fire and Smoke Detector
Outdoor Features
- Open Patio
- Exterior Lighting
Schools
- West High School
Utilities
- Central Heating
Community Details
- No Home Owners Association
Listing and Financial Details
- Tax Lot 52
- Tax Tract Number 22228
- Assessor Parcel Number 7518009016
Ownership History
Purchase Details
Home Financials for this Owner
Home Financials are based on the most recent Mortgage that was taken out on this home.Similar Homes in Torrance, CA
Home Values in the Area
Average Home Value in this Area
Purchase History
| Date | Type | Sale Price | Title Company |
|---|---|---|---|
| Interfamily Deed Transfer | -- | Accommodation |
Mortgage History
| Date | Status | Loan Amount | Loan Type |
|---|---|---|---|
| Open | $514,727 | Seller Take Back | |
| Previous Owner | $100,000 | Credit Line Revolving | |
| Previous Owner | $50,000 | Credit Line Revolving |
Property History
| Date | Event | Price | Change | Sq Ft Price |
|---|---|---|---|---|
| 04/21/2025 04/21/25 | Sold | $1,565,000 | -6.0% | $876 / Sq Ft |
| 04/04/2025 04/04/25 | Pending | -- | -- | -- |
| 03/24/2025 03/24/25 | Price Changed | $1,665,000 | -3.5% | $932 / Sq Ft |
| 02/26/2025 02/26/25 | For Sale | $1,725,000 | -- | $966 / Sq Ft |
Tax History Compared to Growth
Tax History
| Year | Tax Paid | Tax Assessment Tax Assessment Total Assessment is a certain percentage of the fair market value that is determined by local assessors to be the total taxable value of land and additions on the property. | Land | Improvement |
|---|---|---|---|---|
| 2025 | $3,620 | $297,288 | $136,543 | $160,745 |
| 2024 | $3,620 | $291,460 | $133,866 | $157,594 |
| 2023 | $3,558 | $285,746 | $131,242 | $154,504 |
| 2022 | $3,510 | $280,144 | $128,669 | $151,475 |
| 2021 | $3,446 | $274,652 | $126,147 | $148,505 |
| 2019 | $3,349 | $266,507 | $122,406 | $144,101 |
| 2018 | $3,187 | $261,282 | $120,006 | $141,276 |
| 2016 | $3,030 | $251,138 | $115,347 | $135,791 |
| 2015 | $2,964 | $247,367 | $113,615 | $133,752 |
| 2014 | $2,896 | $242,522 | $111,390 | $131,132 |
Agents Affiliated with this Home
-
Gustavo Cardenas

Seller's Agent in 2025
Gustavo Cardenas
Berkshire Hathaway HomeService
(310) 447-4771
4 in this area
114 Total Sales
-
Gina Lemus

Buyer's Agent in 2025
Gina Lemus
Compass
(310) 291-3449
1 in this area
4 Total Sales
Map
Source: California Regional Multiple Listing Service (CRMLS)
MLS Number: PV25040878
APN: 7518-009-016
- 5306 Maricopa St
- 210 S Lucia Ave
- 5500 Torrance Blvd Unit A202
- 5500 Torrance Blvd Unit A103
- 20619 Entradero Ave
- 1200 Opal St Unit 7
- 1200 Opal St Unit 22
- 201 S Juanita Ave
- 824 Torrance Blvd
- 20549 Victor St
- 312 N Prospect Ave
- 318 S Lucia Ave
- 1114 Vincent St Unit A
- 4906 Garnet St
- 217 S Irena Ave Unit B
- 5545 Konya Dr
- 229 N Juanita Ave Unit B
- 5202 Scott St
- 4903 Spencer St
- 4807 Asteria St





