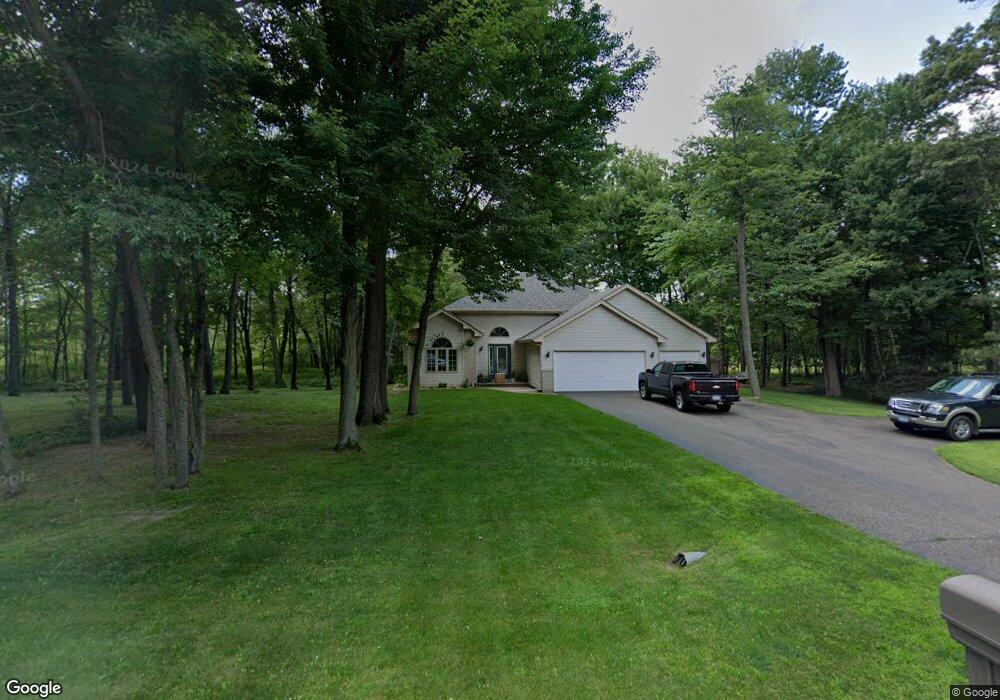Estimated Value: $426,000 - $441,000
3
Beds
2
Baths
1,544
Sq Ft
$281/Sq Ft
Est. Value
About This Home
This home is located at 20726 Austin St NE, Cedar, MN 55011 and is currently estimated at $434,610, approximately $281 per square foot. 20726 Austin St NE is a home located in Anoka County with nearby schools including Cedar Creek Community School, St. Francis Middle School, and St. Francis High School.
Ownership History
Date
Name
Owned For
Owner Type
Purchase Details
Closed on
Aug 8, 2022
Sold by
Estate Of William L Watkins
Bought by
Johnson Gavin and Florek Nicholas
Current Estimated Value
Home Financials for this Owner
Home Financials are based on the most recent Mortgage that was taken out on this home.
Original Mortgage
$363,750
Outstanding Balance
$348,575
Interest Rate
5.81%
Mortgage Type
New Conventional
Estimated Equity
$86,035
Purchase Details
Closed on
Oct 1, 2007
Sold by
Englund Kay D
Bought by
Watkins William L
Purchase Details
Closed on
Nov 4, 1997
Sold by
Builtmore Homes Inc
Bought by
Englund Kay D
Create a Home Valuation Report for This Property
The Home Valuation Report is an in-depth analysis detailing your home's value as well as a comparison with similar homes in the area
Home Values in the Area
Average Home Value in this Area
Purchase History
| Date | Buyer | Sale Price | Title Company |
|---|---|---|---|
| Johnson Gavin | $375,000 | -- | |
| Watkins William L | $249,900 | -- | |
| Englund Kay D | $146,290 | -- | |
| Builtmore Homes Inc | $32,900 | -- |
Source: Public Records
Mortgage History
| Date | Status | Borrower | Loan Amount |
|---|---|---|---|
| Open | Johnson Gavin | $363,750 |
Source: Public Records
Tax History Compared to Growth
Tax History
| Year | Tax Paid | Tax Assessment Tax Assessment Total Assessment is a certain percentage of the fair market value that is determined by local assessors to be the total taxable value of land and additions on the property. | Land | Improvement |
|---|---|---|---|---|
| 2025 | $3,011 | $369,100 | $110,500 | $258,600 |
| 2024 | $3,011 | $358,800 | $101,200 | $257,600 |
| 2023 | $2,805 | $361,600 | $94,000 | $267,600 |
| 2022 | $2,822 | $345,800 | $77,500 | $268,300 |
| 2021 | $2,621 | $293,400 | $66,800 | $226,600 |
| 2020 | $2,556 | $262,100 | $55,300 | $206,800 |
| 2019 | $2,592 | $244,000 | $38,300 | $205,700 |
| 2018 | $2,648 | $232,600 | $0 | $0 |
| 2017 | $2,578 | $230,900 | $0 | $0 |
| 2016 | $2,447 | $196,500 | $0 | $0 |
| 2015 | $2,488 | $196,500 | $40,300 | $156,200 |
| 2014 | -- | $193,800 | $50,200 | $143,600 |
Source: Public Records
Map
Nearby Homes
- 20826 Austin St NE
- 21057 Tippecanoe St NE
- 20852 Okinawa St NE
- 21207 Tippecanoe St NE
- 20136 Erskine St NE
- 21061 Kissel St NE
- 20610 E Bethel Blvd NE
- 21087 National St NE
- 21933 Edison St NE
- 21928 Edison St NE
- xxxx Alamo St
- 5160 202nd Ln NE
- L1, XXXX 217th Ave NE
- L2,4XXX 217th Ave NE
- lot 1 217th Ave NE
- LOT 2 217th Ave NE
- 19479 Leyte St NE
- lot 3 217th Ave NE
- 21795 Willys St NE
- 4310 Channel Ln NE
- 20762 Austin St NE
- 20773 Austin St NE
- 20790 Austin St NE
- 20654 Austin St NE
- 20821 Austin St NE
- 20646 Austin St NE
- 20633 Austin St NE
- 20636 Austin St NE
- 20755 Okinawa St NE
- 20754 Okinawa St NE
- 20876 Austin St NE
- 20612 Austin St NE
- 3774 209th Ave NE
- 20817 Tippecanoe St NE
- 20590 Austin St NE
- 20837 Tippecanoe St NE
- 20772 Okinawa St NE
- 3737 209th Ave NE
- 20867 Tippecanoe St NE
- 20822 Tippecanoe St NE
