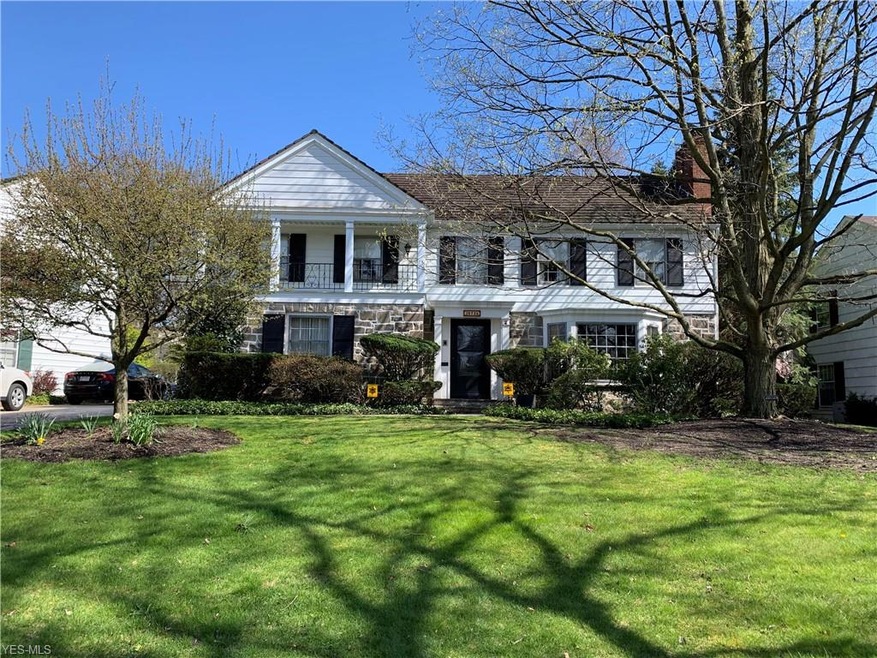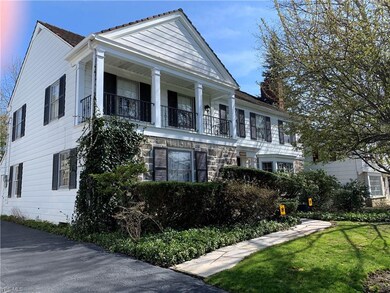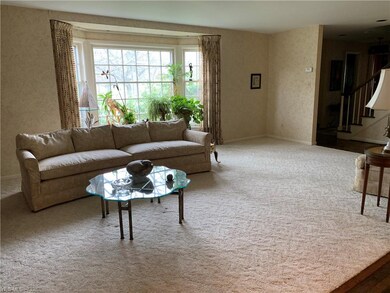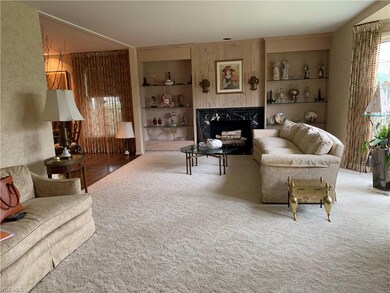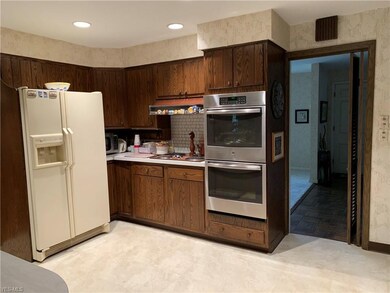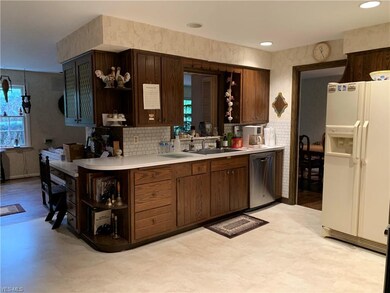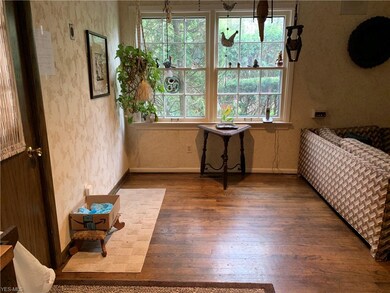
20726 Byron Rd Shaker Heights, OH 44122
Estimated Value: $458,000 - $509,515
Highlights
- City View
- Colonial Architecture
- Porch
- Shaker Heights High School Rated A
- 2 Fireplaces
- 2 Car Attached Garage
About This Home
As of July 2020Well cared for large classic Shaker colonial home in desirable area close to schools, transportation and open play area across the street - room to run. Walk to Shaker Hts.library (Bertram Woods branch), new Van Aken Center to shop and rapid transit parking area. This home has everything including large bedrooms, plenty of bathrooms (5), an extra office/den on main floor, rec room in basement with extra room for crafts, another office or storage. Three bedrooms have hardwood floors under carpet. Large master bedroom with built in bookcases/entertainment space and balcony. Two full baths for Mr. and Mrs. along with bedroom closet, walk-in closet and storage closet off master area. Other bedrooms are roomy with plenty of closet space and two share a full Jack and Jill bathroom. Main floor has a good flow with open dining room to family room and to living room. Eating space off spacious kitchen with an abundance of cabinets and storage in kitchen. Third floor attic affords more storage - three areas to fill. Come see this home - you will want to move right in. POS compliant.
Last Agent to Sell the Property
Donna Barton
Deleted Agent License #2017005338 Listed on: 05/01/2020

Home Details
Home Type
- Single Family
Year Built
- Built in 1955
Lot Details
- 9,087 Sq Ft Lot
- South Facing Home
- Partially Fenced Property
Parking
- 2 Car Attached Garage
Home Design
- Colonial Architecture
- Slate Roof
- Vinyl Construction Material
Interior Spaces
- 2-Story Property
- 2 Fireplaces
- City Views
- Partially Finished Basement
- Basement Fills Entire Space Under The House
Kitchen
- Built-In Oven
- Cooktop
- Dishwasher
- Disposal
Bedrooms and Bathrooms
- 4 Bedrooms
Laundry
- Dryer
- Washer
Outdoor Features
- Patio
- Porch
Utilities
- Forced Air Heating and Cooling System
- Heating System Uses Steam
- Heating System Uses Gas
Community Details
- Van Sweringen Cos Sub #44 Community
Listing and Financial Details
- Assessor Parcel Number 733-31-028
Ownership History
Purchase Details
Home Financials for this Owner
Home Financials are based on the most recent Mortgage that was taken out on this home.Purchase Details
Home Financials for this Owner
Home Financials are based on the most recent Mortgage that was taken out on this home.Purchase Details
Purchase Details
Purchase Details
Purchase Details
Similar Homes in the area
Home Values in the Area
Average Home Value in this Area
Purchase History
| Date | Buyer | Sale Price | Title Company |
|---|---|---|---|
| Furst Troy | $480,000 | None Listed On Document | |
| Neil Patience Jane O | $275,000 | Wigley Title Agency | |
| Eckstein Lucille G | -- | Attorney | |
| Eckstein Lucille G | -- | -- | |
| Lucil G Eckstein | -- | -- | |
| Eckstein Lucille G | -- | -- |
Mortgage History
| Date | Status | Borrower | Loan Amount |
|---|---|---|---|
| Open | Furst Troy | $456,000 | |
| Previous Owner | Neil Patience Jane O | $220,000 |
Property History
| Date | Event | Price | Change | Sq Ft Price |
|---|---|---|---|---|
| 07/07/2020 07/07/20 | Sold | $275,000 | -5.0% | $85 / Sq Ft |
| 05/30/2020 05/30/20 | Pending | -- | -- | -- |
| 05/26/2020 05/26/20 | Price Changed | $289,500 | -3.5% | $89 / Sq Ft |
| 05/01/2020 05/01/20 | For Sale | $300,000 | -- | $92 / Sq Ft |
Tax History Compared to Growth
Tax History
| Year | Tax Paid | Tax Assessment Tax Assessment Total Assessment is a certain percentage of the fair market value that is determined by local assessors to be the total taxable value of land and additions on the property. | Land | Improvement |
|---|---|---|---|---|
| 2024 | $14,969 | $168,000 | $19,915 | $148,085 |
| 2023 | $10,856 | $96,250 | $18,620 | $77,630 |
| 2022 | $10,555 | $96,250 | $18,620 | $77,630 |
| 2021 | $10,519 | $96,250 | $18,620 | $77,630 |
| 2020 | $8,383 | $80,680 | $17,400 | $63,280 |
| 2019 | $8,263 | $230,500 | $49,700 | $180,800 |
| 2018 | $8,236 | $80,680 | $17,400 | $63,280 |
| 2017 | $8,512 | $78,860 | $14,880 | $63,980 |
| 2016 | $8,172 | $78,860 | $14,880 | $63,980 |
| 2015 | $7,618 | $78,860 | $14,880 | $63,980 |
| 2014 | $7,618 | $71,680 | $13,510 | $58,170 |
Agents Affiliated with this Home
-
D
Seller's Agent in 2020
Donna Barton
Deleted Agent
(216) 544-9189
-
The Young Team

Buyer's Agent in 2020
The Young Team
Keller Williams Greater Metropolitan
(216) 378-9618
30 in this area
851 Total Sales
Map
Source: MLS Now
MLS Number: 4184398
APN: 733-31-028
- 20526 W Byron Rd
- 20501 S Woodland Rd
- 2929 Morley Rd
- 21262 S Woodland Rd
- 21250 Almar Dr
- 20050 Shaker Blvd
- 3104 Falmouth Rd
- 3271 Warrensville Center Rd Unit 8B
- 3265 Belvoir Blvd
- 19800 Shaker Blvd
- 3006 Kingsley Rd
- 3333 Warrensville Center Rd Unit 211
- 3333 Warrensville Center Rd Unit 204
- 2838 Montgomery Rd
- 22127 Rye Rd
- 2855 Manchester Rd
- 22099 Shaker Blvd
- 20601 Shelburne Rd
- 22362 Rye Rd
- 19901 Van Aken Blvd Unit 7
- 20726 Byron Rd
- 20726 W Byron Rd
- 20750 Byron Rd
- 20676 Byron Rd
- 20775 Sydenham Rd
- 20800 W Byron Rd
- 20800 Byron Rd
- 20811 Sydenham Rd
- 20850 Byron Rd
- 20855 Sydenham Rd
- 20862 Byron Rd
- 20732 Sydenham Rd
- 20700 Sydenham Rd
- 20776 Sydenham Rd
- 20887 Sydenham Rd
- 20849 Byron Rd
- 20812 Sydenham Rd
- 20816 Sydenham Rd
- 2960 Boyce Rd
- 20611 Byron Rd
