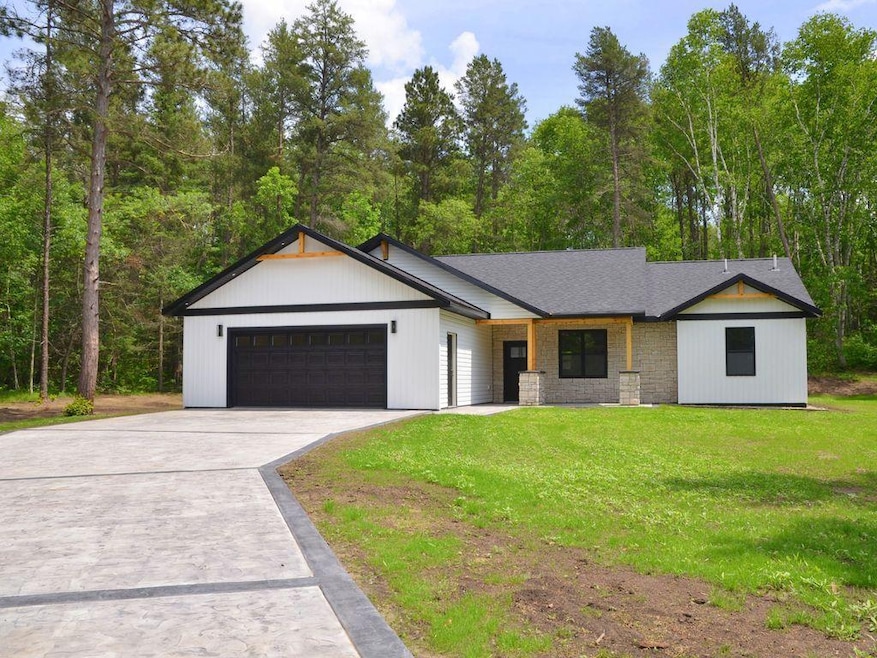
20726 County 1 Park Rapids, MN 56470
Highlights
- New Construction
- No HOA
- The kitchen features windows
- 107,593 Sq Ft lot
- Stainless Steel Appliances
- Porch
About This Home
As of August 2025Be the first! Brand new 2025 construction with so much to appreciate. For starters, this is truly a one level home with no steps inside or out. Includes 1,750+ finished sq ft with 3 bedrooms, 2 full baths, custom cabinetry (by SWI), quartz counters, stainless appliances, in-floor heat, Lorex HD security cameras and so much more! The ceilings in the L/R-Kit-Din are vaulted while the balance are at 9ft. The primary suite has a trayed ceiling finished in shiplap and accent lighting that really showcases this room. A large walk-in closet with built-in organizers and a spacious bathroom with tile shower, soaking tub and dual sinks are also featured. The garage interior is lined in steel, has a floor drain and is spacious at 25x25. The entire driveway, covered porch and rear patio are all finished in decorative, stamped concrete. This offering truly defines the classic comfort of a rambler with the look and feel of a modern build. Great location just a stone's throw from Headwaters Golf Course, Heartland Trail and Park Rapids.
Home Details
Home Type
- Single Family
Est. Annual Taxes
- $184
Year Built
- Built in 2025 | New Construction
Lot Details
- 2.47 Acre Lot
- Lot Dimensions are 150 x 400 x 209 x 446
Parking
- 2 Car Attached Garage
- Heated Garage
- Insulated Garage
- Garage Door Opener
Home Design
- Architectural Shingle Roof
Interior Spaces
- 1,754 Sq Ft Home
- 1-Story Property
- Living Room
- Utility Room Floor Drain
Kitchen
- Range
- Microwave
- Dishwasher
- Stainless Steel Appliances
- The kitchen features windows
Bedrooms and Bathrooms
- 3 Bedrooms
- 2 Full Bathrooms
Laundry
- Dryer
- Washer
Outdoor Features
- Patio
- Porch
Utilities
- Heat Pump System
- Underground Utilities
- Propane
- Private Water Source
- Well
- Drilled Well
- Septic System
Community Details
- No Home Owners Association
- Leisure Living Estates Subdivision
Listing and Financial Details
- Assessor Parcel Number 136300600
Ownership History
Purchase Details
Home Financials for this Owner
Home Financials are based on the most recent Mortgage that was taken out on this home.Purchase Details
Home Financials for this Owner
Home Financials are based on the most recent Mortgage that was taken out on this home.Purchase Details
Similar Homes in Park Rapids, MN
Home Values in the Area
Average Home Value in this Area
Purchase History
| Date | Type | Sale Price | Title Company |
|---|---|---|---|
| Warranty Deed | $395,000 | Hubbard County Abstract & Clos | |
| Deed | $270,000 | -- | |
| Interfamily Deed Transfer | -- | None Available |
Mortgage History
| Date | Status | Loan Amount | Loan Type |
|---|---|---|---|
| Open | $375,250 | New Conventional | |
| Previous Owner | $290,700 | Construction | |
| Previous Owner | $270,000 | New Conventional |
Property History
| Date | Event | Price | Change | Sq Ft Price |
|---|---|---|---|---|
| 08/05/2025 08/05/25 | Sold | $395,000 | -1.2% | $225 / Sq Ft |
| 07/14/2025 07/14/25 | Pending | -- | -- | -- |
| 06/23/2025 06/23/25 | For Sale | $399,900 | -- | $228 / Sq Ft |
Tax History Compared to Growth
Tax History
| Year | Tax Paid | Tax Assessment Tax Assessment Total Assessment is a certain percentage of the fair market value that is determined by local assessors to be the total taxable value of land and additions on the property. | Land | Improvement |
|---|---|---|---|---|
| 2024 | $184 | $31,400 | $31,400 | $0 |
| 2023 | $190 | $31,100 | $31,100 | $0 |
| 2022 | $218 | $31,100 | $31,100 | $0 |
| 2021 | $218 | $27,000 | $27,000 | $0 |
| 2020 | $194 | $24,000 | $24,000 | $0 |
| 2019 | $90 | $24,000 | $24,000 | $0 |
| 2018 | $178 | $20,800 | $20,800 | $0 |
| 2016 | $202 | $20,800 | $20,800 | $0 |
| 2015 | $194 | $22,900 | $22,900 | $0 |
| 2014 | $200 | $23,800 | $23,800 | $0 |
Agents Affiliated with this Home
-
Jack Brann

Seller's Agent in 2025
Jack Brann
Affinity Real Estate Inc.
(218) 252-8882
80 in this area
273 Total Sales
-
Ian Johnson
I
Buyer's Agent in 2025
Ian Johnson
Keller Williams Realty Professionals
(218) 255-1656
10 in this area
18 Total Sales
Map
Source: NorthstarMLS
MLS Number: 6742094
APN: 13.63.00600
- TBD Lot 1 Fairway Trail
- 20403 County 1 Unit 39
- 20403 County 1
- 15554 Explorer Cir
- 15518 Explorer Cir
- 15753 Explorer Cir
- 15727 Ester Dr
- 16696 Eclipse Dr
- 19103 County 4
- 806 Central Ave N
- 345 E River Dr
- 14070 County 18
- 718 Main Ave N
- 707 Bridge St
- XXX First St E (Hwy 34)
- 207 Mill Rd
- 17410 County 107
- 18368 County 18
- ABC Henrietta Ave
- Lot 17 Discovery Cir






