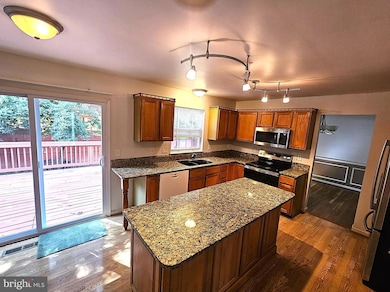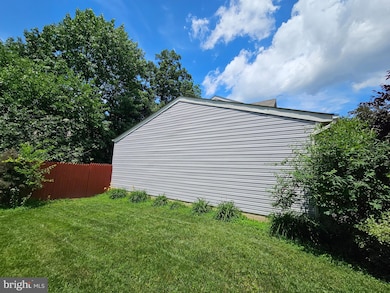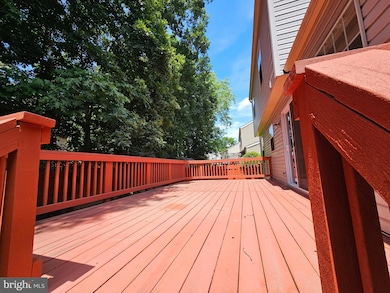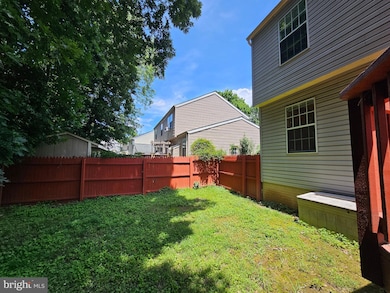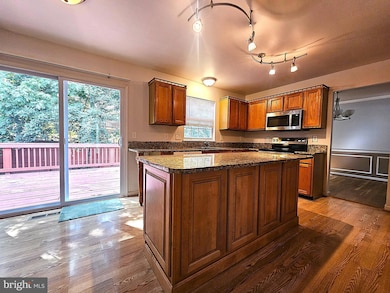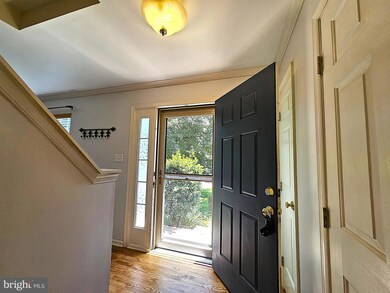20727 Citation Dr Ashburn, VA 20147
Highlights
- Colonial Architecture
- Deck
- Traditional Floor Plan
- Sanders Corner Elementary School Rated A-
- Recreation Room
- Wood Flooring
About This Home
AVAILABLE NOW! Spectacular Opportunity in Belmont Ridge, WELCOME FAMILY AND FRIENDS, Classic Colonial, Hardwood Foyer, NEW FLOORING, Fresh Paint, and Upgrades Throughout! Sun Drenched, Proper Chef's Kitchen, Center Island, Granite, New Stove, Loads of Cabinet Space! Cozy Family Room off Kitchen and Separate Formal Dining Room! Lower Level with Spacious Rec Room, and Large, Finished Bonus Room (not a bedroom) and Full Bath. Eat-In Kitchen Leads to Fully Fenced Rear with Great Big Deck, Perfect for Entertaining or Quiet Mornings with a Warm Beverage! Top Schools, Ashburn Farm Amenities, Pools, Tennis, Trails, Walkable Neighborhoods, Coffee, Multiple Restaurants and Grocery Options. Easy to IAD/Dulles Greenway/Rt. 7/Rt. 28/Westfields/Reston/Tysons. Enjoy nearby nightlife and cultural activities in nearby Historic Leesburg, Modern One Loudoun, Reston Town Center and Tysons Corner. EASY ONLINE APPLICATION! Ask Your Realtor for Details. Max 3 Cars, Max 2 Incomes to Qualify.
Listing Agent
Premiere Property Management, LLC License #0225058608 Listed on: 07/01/2025
Home Details
Home Type
- Single Family
Est. Annual Taxes
- $6,031
Year Built
- Built in 1995
Lot Details
- 6,534 Sq Ft Lot
- Level Lot
- Back Yard Fenced
- Property is in very good condition
- Property is zoned R4
Parking
- 2 Car Attached Garage
- 1 Driveway Space
- Lighted Parking
- Garage Door Opener
- On-Street Parking
Home Design
- Colonial Architecture
- Bump-Outs
- Slab Foundation
- Asphalt Roof
- Vinyl Siding
- Concrete Perimeter Foundation
Interior Spaces
- Property has 3 Levels
- Traditional Floor Plan
- Chair Railings
- Crown Molding
- Ceiling Fan
- Window Treatments
- Window Screens
- Sliding Doors
- Six Panel Doors
- Entrance Foyer
- Family Room Off Kitchen
- Living Room
- Dining Room
- Recreation Room
- Bonus Room
- Storm Windows
- Finished Basement
Kitchen
- Eat-In Kitchen
- Stove
- Microwave
- Ice Maker
- Dishwasher
- Kitchen Island
- Upgraded Countertops
- Disposal
Flooring
- Wood
- Carpet
- Ceramic Tile
Bedrooms and Bathrooms
- 4 Bedrooms
- En-Suite Primary Bedroom
- En-Suite Bathroom
Laundry
- Laundry Room
- Electric Dryer
- Washer
Outdoor Features
- Deck
- Patio
- Exterior Lighting
Schools
- Sanders Corner Elementary School
- Belmont Ridge Middle School
- Stone Bridge High School
Utilities
- Forced Air Heating and Cooling System
- Heat Pump System
- Vented Exhaust Fan
- Natural Gas Water Heater
- Cable TV Available
Listing and Financial Details
- Residential Lease
- Security Deposit $3,400
- $175 Move-In Fee
- Tenant pays for cable TV, exterior maintenance, frozen waterpipe damage, gutter cleaning, lawn/tree/shrub care, light bulbs/filters/fuses/alarm care, minor interior maintenance, pest control, trash removal, all utilities, tennis/pool dues, windows/screens
- No Smoking Allowed
- 12-Month Min and 48-Month Max Lease Term
- Available 7/25/25
- $65 Application Fee
- Assessor Parcel Number 153101940000
Community Details
Overview
- Property has a Home Owners Association
- Association fees include management, insurance, snow removal
- Belmont Ridge Subdivision, Stratford Floorplan
- Property Manager
Amenities
- Common Area
Recreation
- Community Playground
- Community Pool
- Jogging Path
- Bike Trail
Pet Policy
- Limit on the number of pets
- Pet Deposit Required
Map
Source: Bright MLS
MLS Number: VALO2099686
APN: 153-10-1940
- 20793 Cross Timber Dr
- 20751 Steamside Place
- 20874 Yellowbloom Ct
- 20660 Sibbald Square
- 42761 Hay Rd
- 42823 Burrell Square
- 42703 Wardlaw Terrace
- 20657 Maitland Terrace
- 43172 Wintergrove Dr
- 43076 Stonecottage Place
- 0000 Murry Falls Terrace
- 000 Murry Falls Terrace
- 20875 Murry Falls Terrace
- 20877 Murry Falls Terrace
- 20879 Murry Falls Terrace
- 20889 Murry Falls Terrace
- 20893 Murry Falls Terrace
- 20897 Murry Falls Terrace
- 20775 Lamlash Terrace
- 20582 Geddes Terrace
- 42775 Generation Dr
- 43168 Wintergrove Dr
- 20659 Maitland Terrace
- 42797 Burrell Square
- 20702 Erskine Terrace
- 42735 Telford Terrace
- 42731 Telford Terrace
- 20683 Erskine Terrace
- 43229 Bent Twig Terrace
- 20798 Yeats Square
- 42991 Chesterton St
- 20906 Pioneer Ridge Terrace
- 43281 Railstop Terrace
- 21057 Cornerpost Square
- 21016 Coach House Square
- 21168 Belmont View Terrace
- 21023 Timber Ridge Terrace Unit 301
- 42548 Wildly Terrace
- 20965 Timber Ridge Terrace Unit 204
- 20978 Tobacco Square

