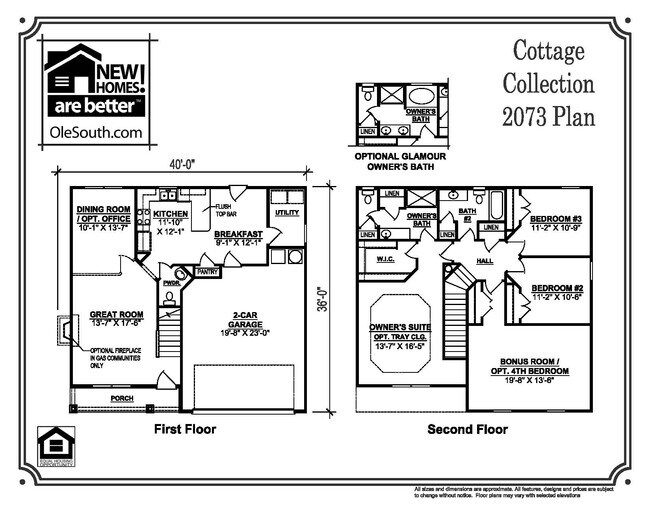
Estimated payment starting at $2,082/month
Highlights
- New Construction
- Bonus Room
- Breakfast Area or Nook
- Primary Bedroom Suite
- Great Room
- Front Porch
About This Floor Plan
This home is located at 2073 Elevation ABC Plan, Shelbyville, TN 37160 and is currently priced at $327,990, approximately $158 per square foot. This property was built in 2021. 2073 Elevation ABC Plan is a home located in Bedford County with nearby schools including Eakin Elementary School, Harris Middle School, and Christian Chapel Academy.
Builder Incentives
For a limited time, when you use First Community Mortgage for your financing needs, you will pay just $99 in total closing costs, including all property tax and insurance escrows, discount points, and other prepaid items saving you thousands in cash
Sales Office
All tours are by appointment only. Please contact sales office to schedule.
Home Details
Home Type
- Single Family
Year Built
- 2021
HOA Fees
- $22 Monthly HOA Fees
Parking
- 2 Car Attached Garage
- Front Facing Garage
Interior Spaces
- 2-Story Property
- Formal Entry
- Great Room
- Combination Kitchen and Dining Room
- Bonus Room
Kitchen
- Breakfast Area or Nook
- Breakfast Bar
- Dishwasher
Bedrooms and Bathrooms
- 4 Bedrooms
- Primary Bedroom Suite
- Walk-In Closet
- Powder Room
- Private Water Closet
- Bathtub with Shower
- Walk-in Shower
Laundry
- Laundry Room
- Laundry on main level
- Washer and Dryer
Outdoor Features
- Front Porch
Map
Other Plans in Wheatfield
About the Builder
- Wheatfield
- Ridgewood
- 0 Warner Bridge Rd
- 0 Archery Ln
- 2315 U S 231
- 0 E Depot St
- 0 Hwy 231 N
- Park Place
- 0 Hilltop Dr
- 312 Moulder Rd
- Idle Reserve
- 11 Amos Smith Rd
- 0 Anchor Mill Rd
- 0 Highway 130 E
- 1683 Madison St
- 292 Gregory Mill Rd
- 0 Horse Mountain Rd Unit RTC2821435
- 0 Harts Chapel Rd
- 320 Pass Rd
- 0 Sims Rd


