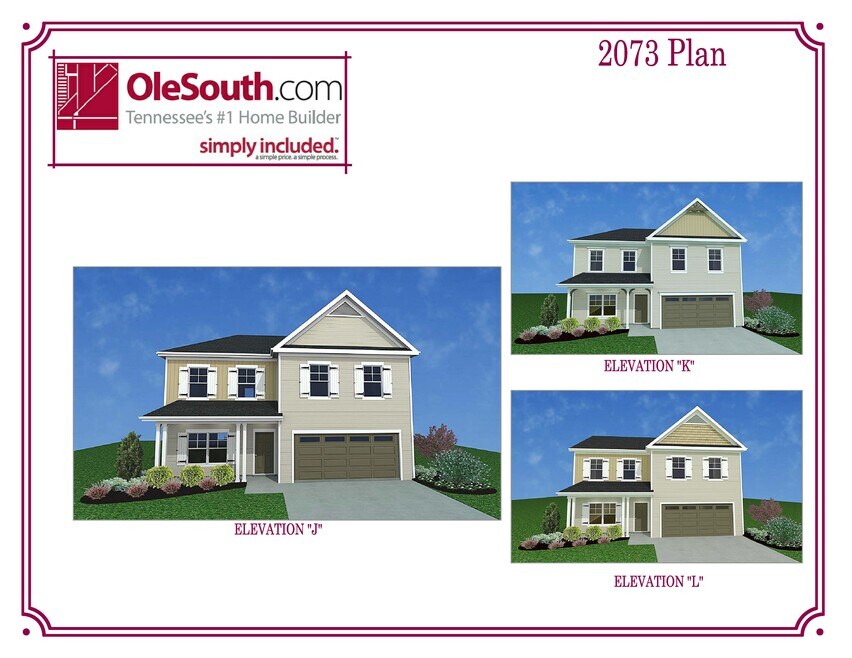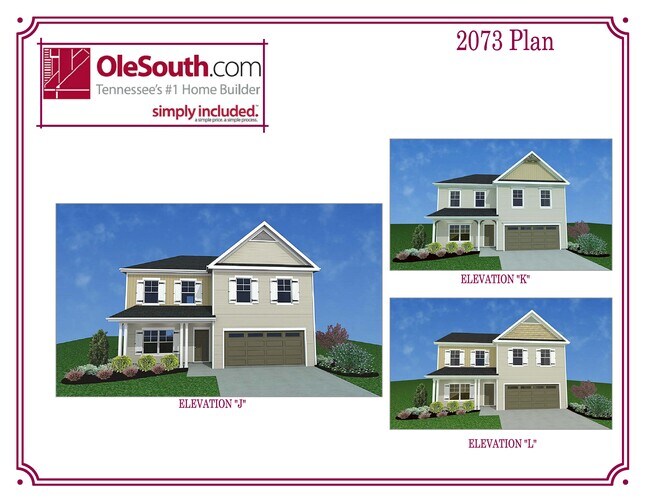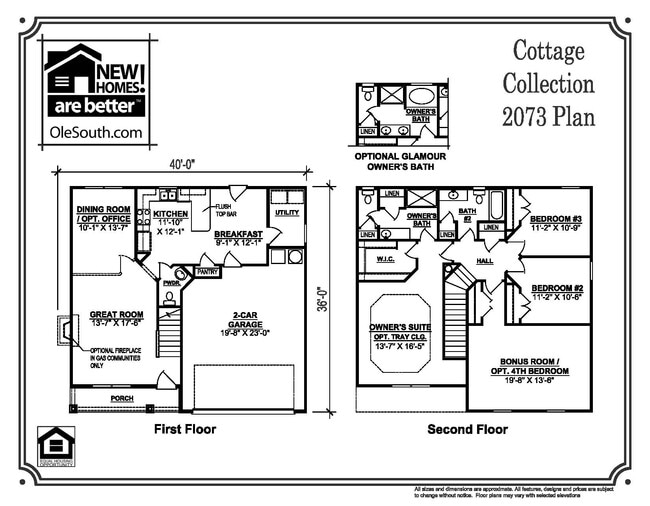
Estimated payment starting at $2,732/month
Highlights
- New Construction
- Bonus Room
- Formal Dining Room
- Primary Bedroom Suite
- Breakfast Area or Nook
- Porch
About This Floor Plan
Large peninsula bar kitchen with breakfast room and utility at the rear of the home. Adjacent to the large living room is the formal dining area, which can also be an office. Upper level includes large primary bedroom and 3 additional secondary bedrooms. BR #4 is oversized to easily become a bonus rec room as needed.
Builder Incentives
For a limited time, when you use First Community Mortgage for your financing needs, you will pay just $99 in total closing costs, including all property tax and insurance escrows, discount points, and other prepaid items saving you thousands in cash
Sales Office
All tours are by appointment only. Please contact sales office to schedule.
Home Details
Home Type
- Single Family
Parking
- 2 Car Attached Garage
- Front Facing Garage
Home Design
- New Construction
Interior Spaces
- 2-Story Property
- Family Room
- Formal Dining Room
- Bonus Room
- Laundry Room
Kitchen
- Breakfast Area or Nook
- Kitchen Island
Bedrooms and Bathrooms
- 4 Bedrooms
- Primary Bedroom Suite
- Walk-In Closet
Outdoor Features
- Porch
Community Details
- Property has a Home Owners Association
Map
Other Plans in Finch Branch
About the Builder
- Finch Branch
- Cedar Grove Village
- Mission Hills
- Portico - Townhomes
- Portico - Single Family
- Carothers Farms
- Arbor Ridge - Sunrise at Arbor Ridge
- Pottsview
- 4414 Maxwell Rd
- Percy Cove
- 4258 Maxwell Rd
- Carothers Crossing - Hamlet Estates
- Arbor Ridge - Ascent at Arbor Ridge
- Spring Branch - Townhomes
- Patterson
- 806 Enon Springs Rd W
- 0 E Gresham Dr
- 0 Maxwell Rd
- Woodmont
- 0 Old Hickory Blvd Unit RTC2673022


