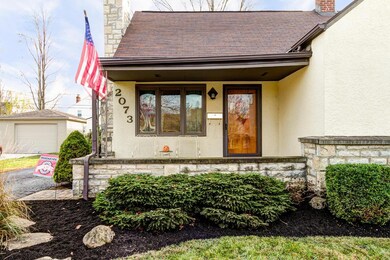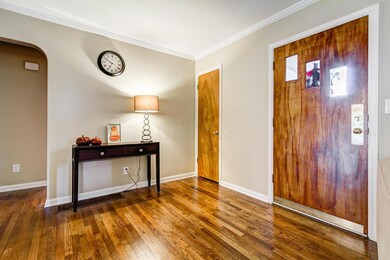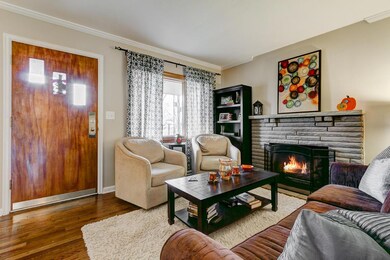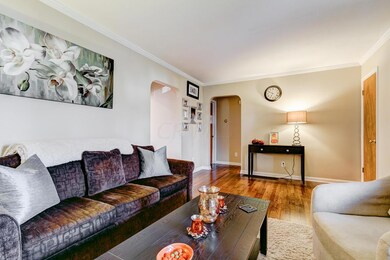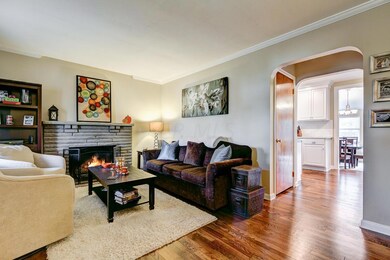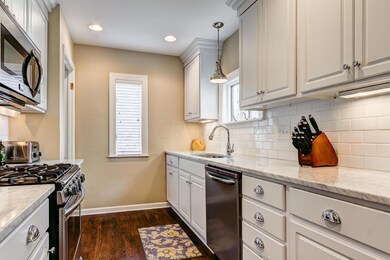
2073 Jervis Rd Columbus, OH 43221
Highlights
- Cape Cod Architecture
- Main Floor Primary Bedroom
- In-Law or Guest Suite
- Tremont Elementary School Rated A-
- 1 Car Detached Garage
- Patio
About This Home
As of December 2015Charming Cape Cod with Great Spaces!
1,500 sf of Actual Living Space on the 1st & 2nd Floors (see agent remarks)!
Renovated in 2013; New and Expanded Kitchen with Marble Counters, Tile Backsplash, SS Appliances (gas range), Hardwood Floor and Coffee Bar Area! Vaulted Family Room/Dining Area Addition 280 sf! Second Floor Bathroom! Paver Patio! New or Refinished Hardwood Floors! Much More! Owner Currently Using Second Bedroom as a Fabulous 11' x 11'.5'' Master Closet (will return to bedroom upon request)!
Last Agent to Sell the Property
Jim Edwards
KW Classic Properties Realty Listed on: 11/12/2015
Home Details
Home Type
- Single Family
Est. Annual Taxes
- $6,023
Year Built
- Built in 1951
Parking
- 1 Car Detached Garage
Home Design
- Cape Cod Architecture
- Block Foundation
- Vinyl Siding
- Stucco Exterior
- Stone Exterior Construction
Interior Spaces
- 1,960 Sq Ft Home
- 1.5-Story Property
- Gas Log Fireplace
- Insulated Windows
- Family Room
- Basement
- Recreation or Family Area in Basement
- Laundry on lower level
Kitchen
- Gas Range
- Microwave
- Dishwasher
Flooring
- Carpet
- Laminate
- Ceramic Tile
Bedrooms and Bathrooms
- 3 Bedrooms | 2 Main Level Bedrooms
- Primary Bedroom on Main
- In-Law or Guest Suite
Utilities
- Forced Air Heating and Cooling System
- Heating System Uses Gas
Additional Features
- Patio
- 7,405 Sq Ft Lot
Listing and Financial Details
- Home warranty included in the sale of the property
- Assessor Parcel Number 070-003979
Ownership History
Purchase Details
Home Financials for this Owner
Home Financials are based on the most recent Mortgage that was taken out on this home.Purchase Details
Home Financials for this Owner
Home Financials are based on the most recent Mortgage that was taken out on this home.Purchase Details
Home Financials for this Owner
Home Financials are based on the most recent Mortgage that was taken out on this home.Purchase Details
Similar Homes in the area
Home Values in the Area
Average Home Value in this Area
Purchase History
| Date | Type | Sale Price | Title Company |
|---|---|---|---|
| Survivorship Deed | $319,500 | Attorney | |
| Survivorship Deed | $275,000 | Talon Title -A | |
| Exchange Deed | $180,000 | None Available | |
| Deed | -- | -- |
Mortgage History
| Date | Status | Loan Amount | Loan Type |
|---|---|---|---|
| Open | $120,000 | Credit Line Revolving | |
| Open | $286,950 | New Conventional | |
| Closed | $720,000 | Construction | |
| Closed | $303,525 | New Conventional | |
| Closed | $257,042 | FHA | |
| Closed | $192,500 | Future Advance Clause Open End Mortgage | |
| Previous Owner | $188,000 | Credit Line Revolving | |
| Previous Owner | $118,800 | Credit Line Revolving |
Property History
| Date | Event | Price | Change | Sq Ft Price |
|---|---|---|---|---|
| 03/27/2025 03/27/25 | Off Market | $275,000 | -- | -- |
| 03/27/2025 03/27/25 | Off Market | $319,500 | -- | -- |
| 12/30/2015 12/30/15 | Sold | $319,500 | -1.7% | $163 / Sq Ft |
| 11/30/2015 11/30/15 | Pending | -- | -- | -- |
| 11/12/2015 11/12/15 | For Sale | $325,000 | +18.2% | $166 / Sq Ft |
| 07/03/2013 07/03/13 | Sold | $275,000 | -3.5% | $138 / Sq Ft |
| 06/03/2013 06/03/13 | Pending | -- | -- | -- |
| 06/01/2013 06/01/13 | For Sale | $285,000 | +58.3% | $143 / Sq Ft |
| 02/22/2013 02/22/13 | Sold | $180,000 | -13.9% | $103 / Sq Ft |
| 01/23/2013 01/23/13 | Pending | -- | -- | -- |
| 09/24/2012 09/24/12 | For Sale | $209,000 | -- | $119 / Sq Ft |
Tax History Compared to Growth
Tax History
| Year | Tax Paid | Tax Assessment Tax Assessment Total Assessment is a certain percentage of the fair market value that is determined by local assessors to be the total taxable value of land and additions on the property. | Land | Improvement |
|---|---|---|---|---|
| 2024 | $8,148 | $140,740 | $49,910 | $90,830 |
| 2023 | $8,047 | $140,740 | $49,910 | $90,830 |
| 2022 | $8,458 | $121,040 | $32,870 | $88,170 |
| 2021 | $7,807 | $121,040 | $32,870 | $88,170 |
| 2020 | $7,421 | $121,040 | $32,870 | $88,170 |
| 2019 | $6,687 | $96,430 | $32,870 | $63,560 |
| 2018 | $6,333 | $96,430 | $32,870 | $63,560 |
| 2017 | $6,635 | $96,430 | $32,870 | $63,560 |
| 2016 | $6,021 | $91,070 | $30,730 | $60,340 |
| 2015 | $6,016 | $91,070 | $30,730 | $60,340 |
| 2014 | $6,023 | $91,070 | $30,730 | $60,340 |
| 2013 | $2,521 | $70,665 | $27,930 | $42,735 |
Agents Affiliated with this Home
-
J
Seller's Agent in 2015
Jim Edwards
KW Classic Properties Realty
-
Michaela Grandey

Buyer's Agent in 2015
Michaela Grandey
Rolls Realty
(614) 783-5486
6 in this area
209 Total Sales
-
Martha Corbett

Seller's Agent in 2013
Martha Corbett
Sorrell & Company, Inc.
(614) 395-6551
32 in this area
113 Total Sales
Map
Source: Columbus and Central Ohio Regional MLS
MLS Number: 215040293
APN: 070-003979
- 2006 Kentwell Rd
- 2043 Ridgeview Rd
- 2101 Eastcleft Dr
- 2228 Ridgeview Rd
- 2069 Ridgecliff Rd
- 3012 Oldham Rd
- 3161 Avalon Rd
- 3041 Avalon Rd
- 3031 Avalon Rd
- 3258 Kenyon Rd
- 2979 Avalon Rd
- 3287 Leighton Rd
- 1848 Milden Rd Unit 850
- 3134 Asbury Dr
- 2171 Northam Rd
- 2128 Wesleyan Dr
- 3175 Tremont Rd Unit 404
- 3175 Tremont Rd Unit 215
- 3016 Welsford Rd Unit 18
- 1763-1769 Ardleigh Rd Unit 1763-1769

